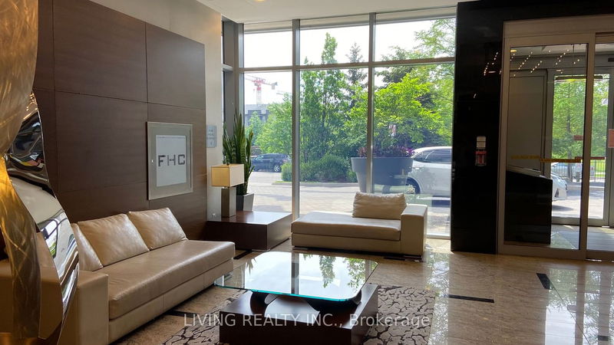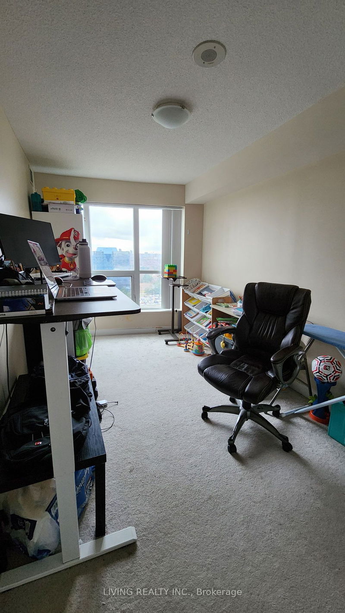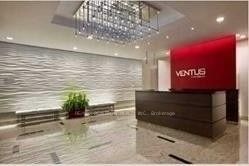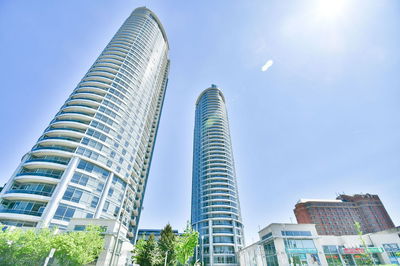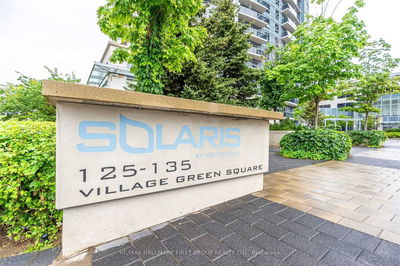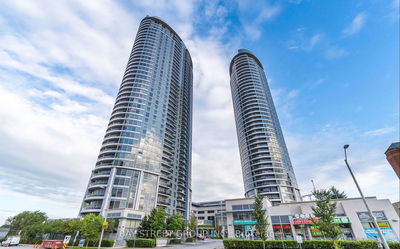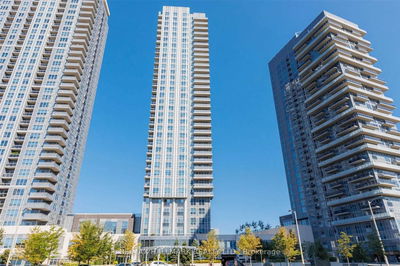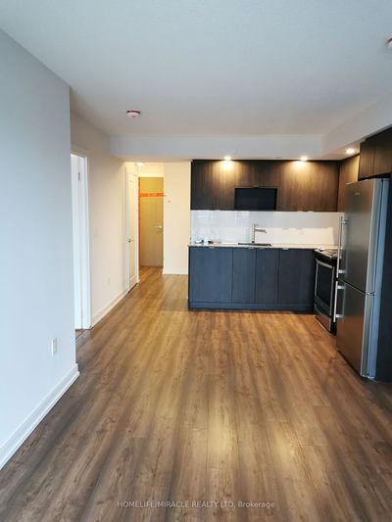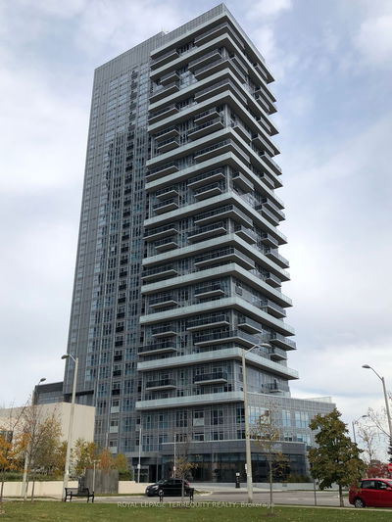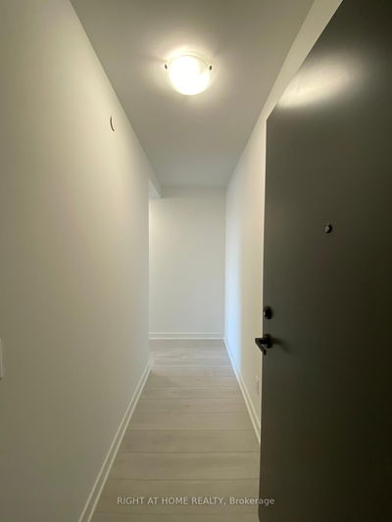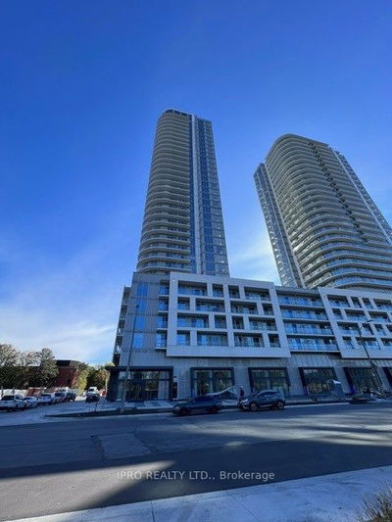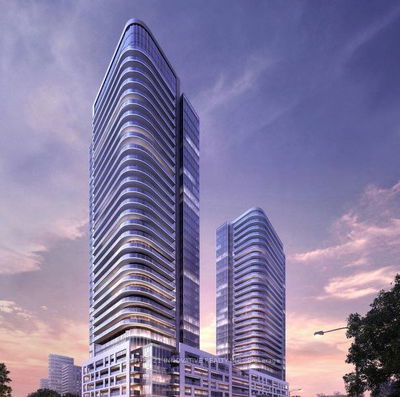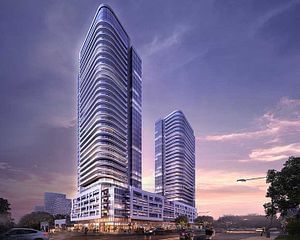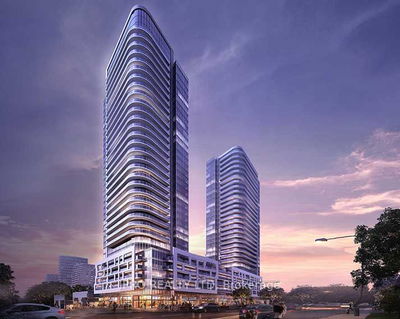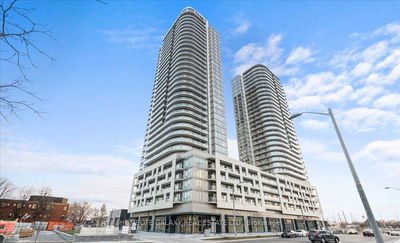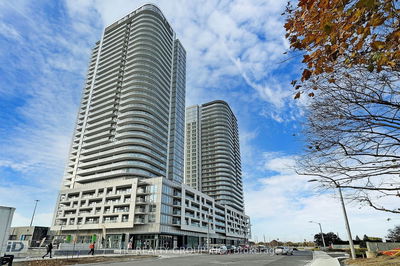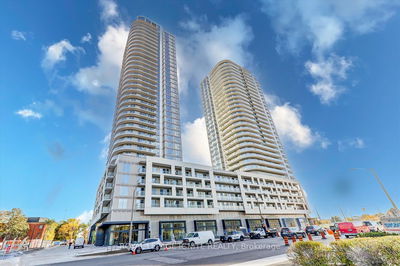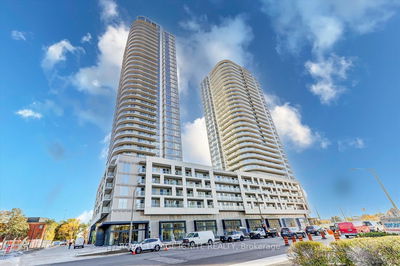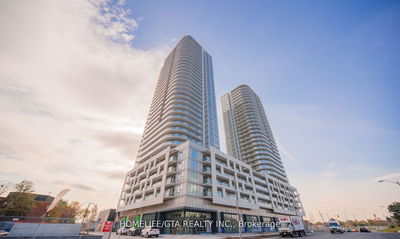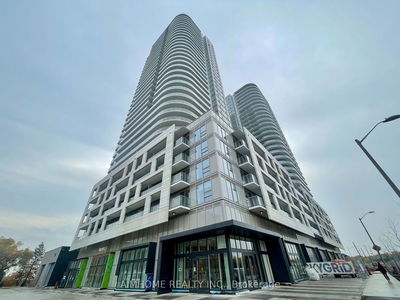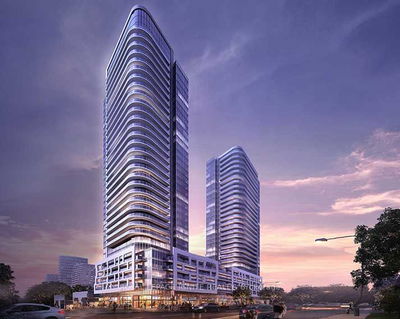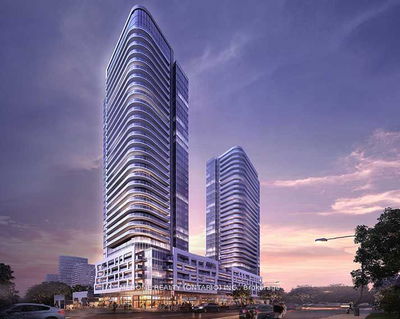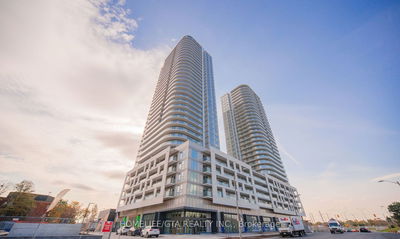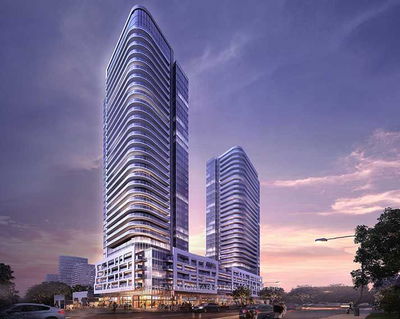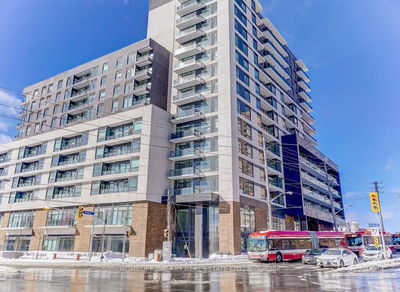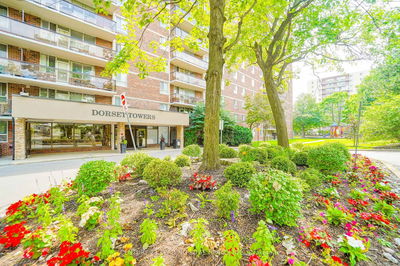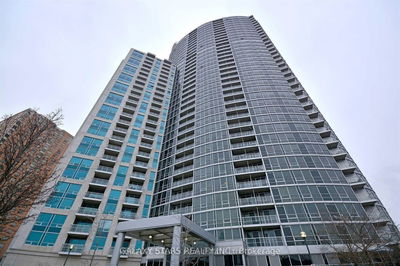Just over 800 sq.ft. at Tridel's Ventus at Metrogate. Bright, unobstructed west view. Split bedroom plan with separate den, 2 full baths, ensuite laundry. Parkette and play area in front of the bldg. Close to Hwy 401, shops and restaurants at Agincourt Mall, Kennedy Common, Agincourt GO station. Includes 1 prime parking spot above ground on level 2 accessed from the front of the building. Landlord installing new laminate thoughout the unit, including bedrooms.
Property Features
- Date Listed: Thursday, December 28, 2023
- City: Toronto
- Neighborhood: Agincourt South-Malvern West
- Major Intersection: E. Of Kennedy - N Of Hwy 401
- Full Address: 2006-151 Village Green Square, Toronto, M1S 0K5, Ontario, Canada
- Living Room: Laminate, Combined W/Dining, W/O To Balcony
- Kitchen: Laminate, Granite Counter
- Listing Brokerage: Living Realty Inc. - Disclaimer: The information contained in this listing has not been verified by Living Realty Inc. and should be verified by the buyer.




