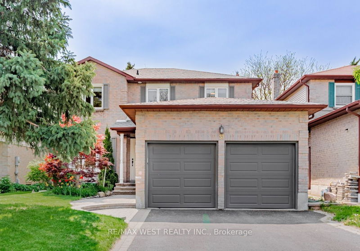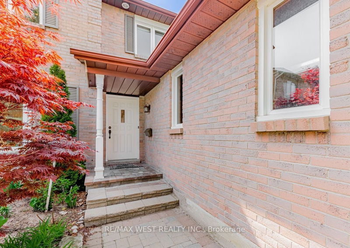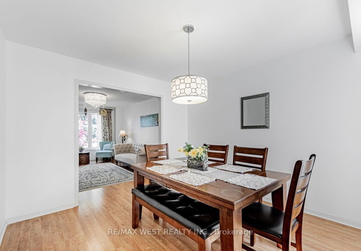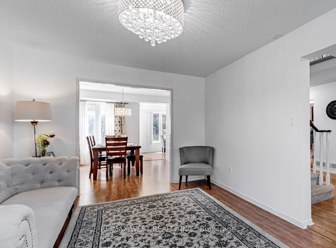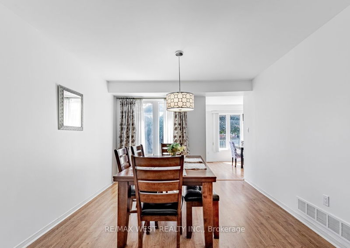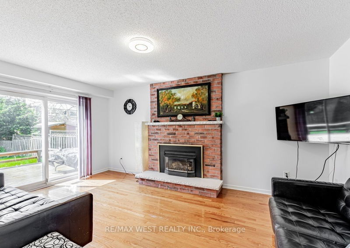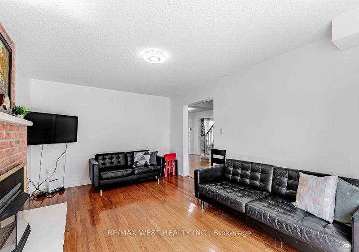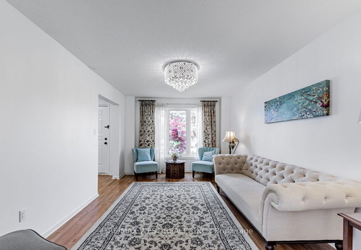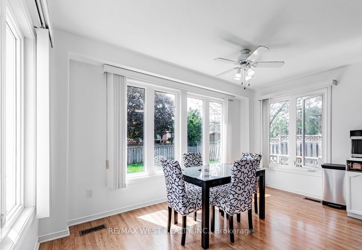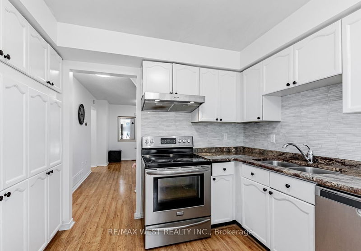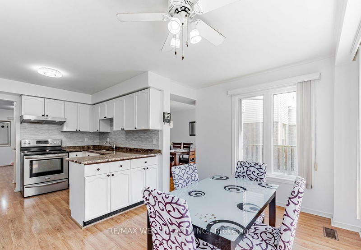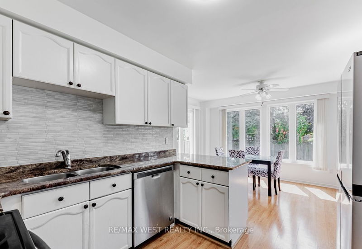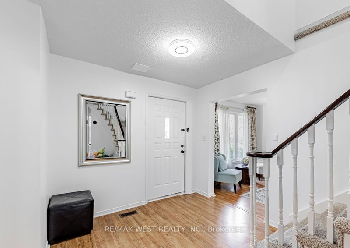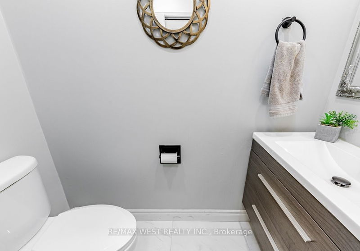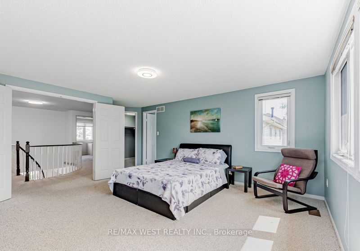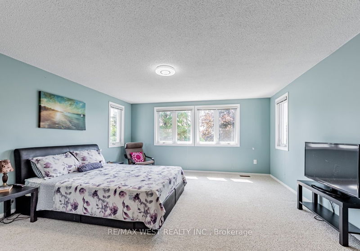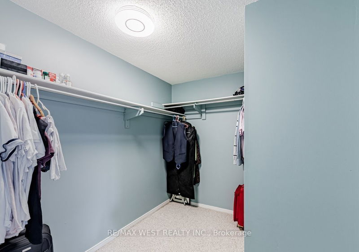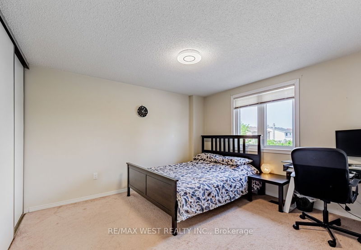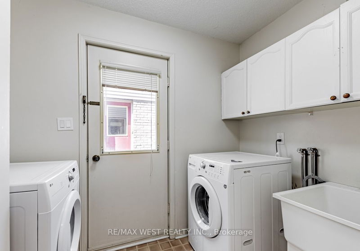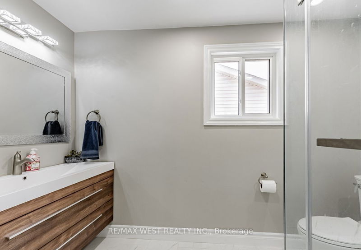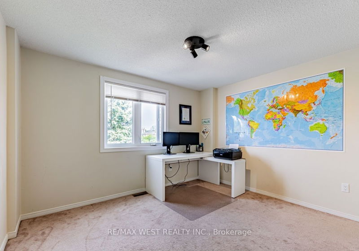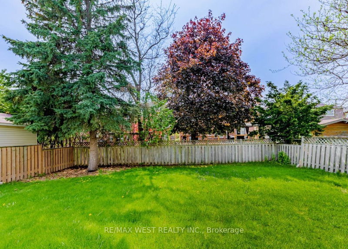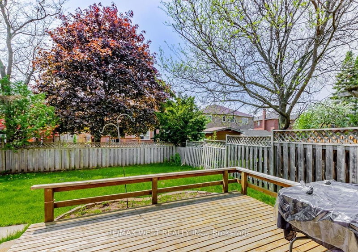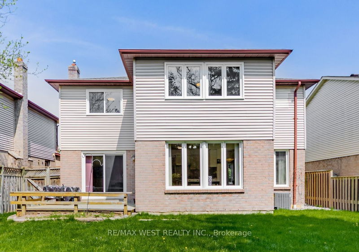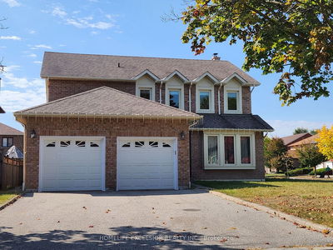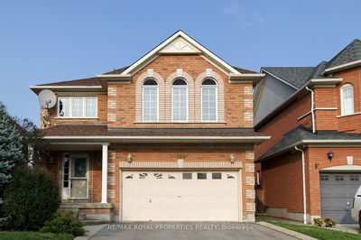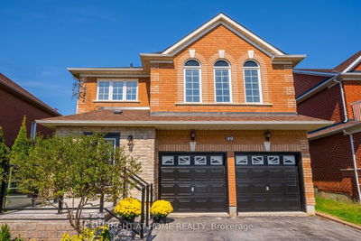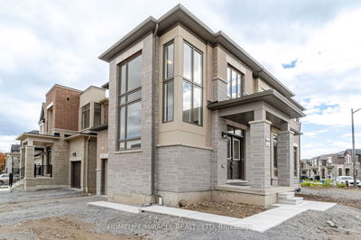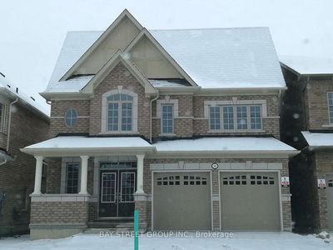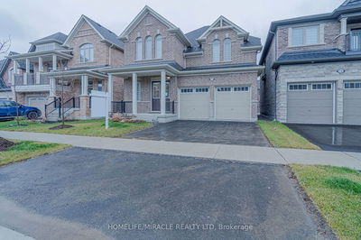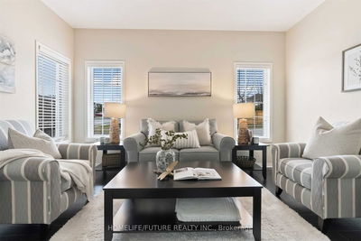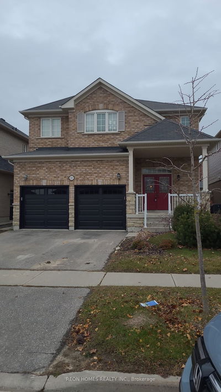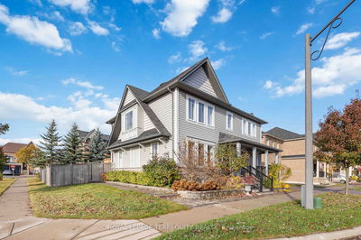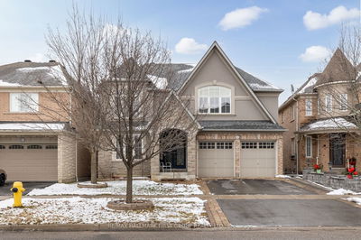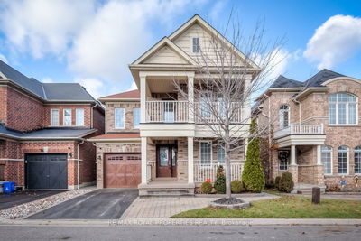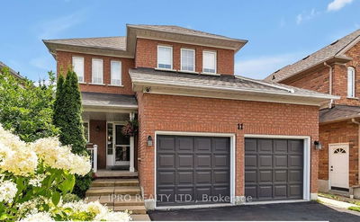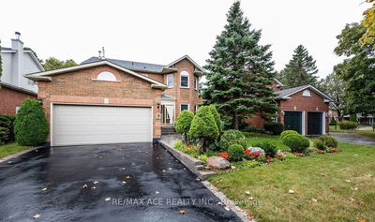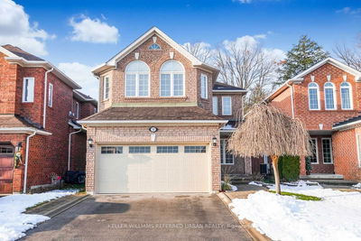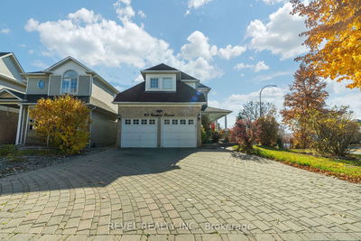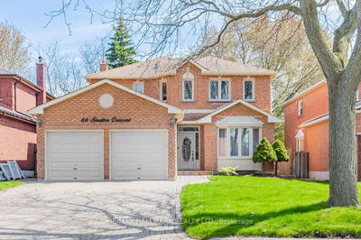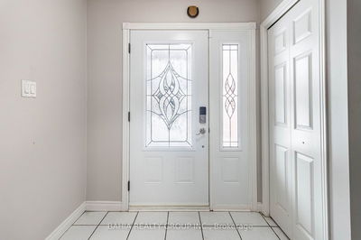Detached Double Garage Home In Quiet Rolling Acres Neighbourhood. Bright & Spacious. Freshly Painted. Move-In Ready With March 1st Closing! Lovely Curb Appeal - Sprawling Front Lawn & Manicured Garden. Premium & Modern Finishes. Fantastic Floorplan. Numerous Windows Throughout Creating An Abundance Of Natural Light. Living Room Featuring Hardwood Flooring, Bay Window & Open Concept Design. Separate Dining Room With Pendant Light & Large Windows. Sprawling Kitchen Featuring Eat-In Area, 4 Large Windows, Stainless Steel Appliances & Backsplash. Separate Family Room Including A Walk-Out To The Deck, Brick-Mantle Fireplace & Harwood Flooring. Primary Bedroom Includes Soft, Plush Broadloom, Large Walk-In Closet & Brand New 3 Pc Bathroom. Spacious 2nd, 3rd & 4th Bedrooms. Great Area! Situated On A Quiet Street In A Safe Neighborhood. Minutes To Parks, Costco, Walmart, Restaurants, & Other Local Attractions.
Property Features
- Date Listed: Wednesday, January 10, 2024
- City: Whitby
- Neighborhood: Rolling Acres
- Major Intersection: Rossland Rd E & Thickson Rd N
- Living Room: Bay Window, Hardwood Floor
- Kitchen: Stainless Steel Appl, Backsplash
- Family Room: W/O To Sundeck, Hardwood Floor, Gas Fireplace
- Listing Brokerage: Re/Max West Realty Inc. - Disclaimer: The information contained in this listing has not been verified by Re/Max West Realty Inc. and should be verified by the buyer.

