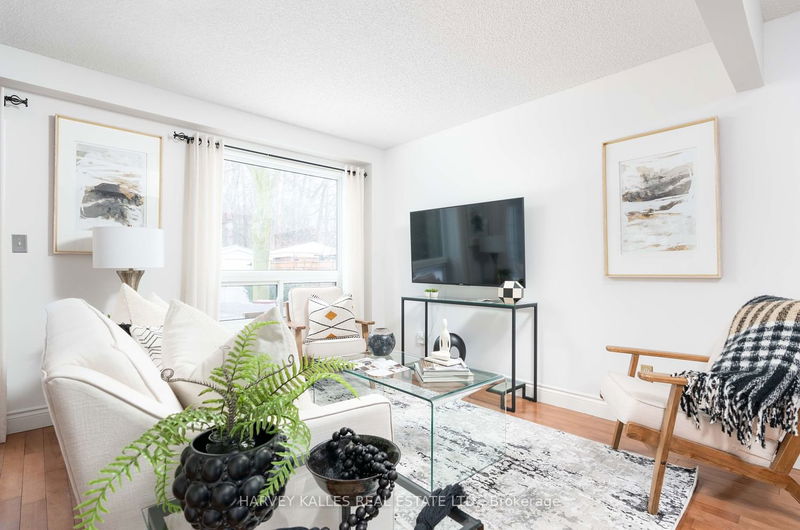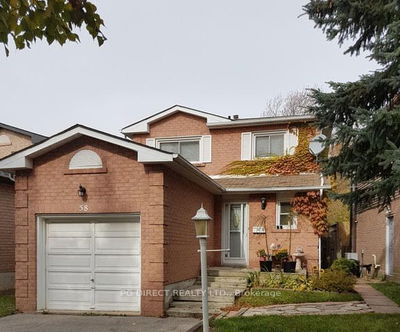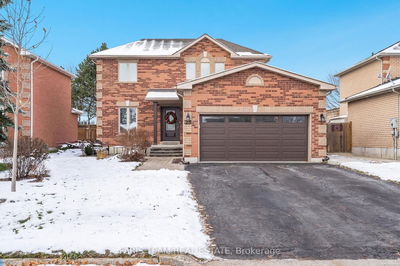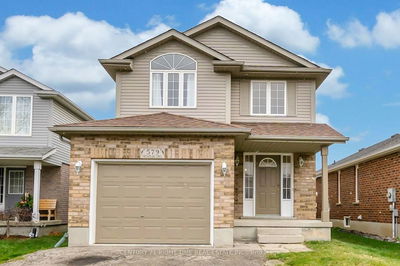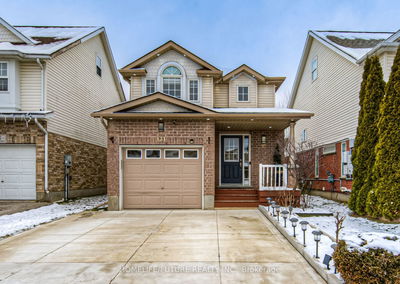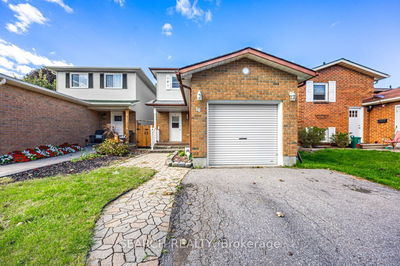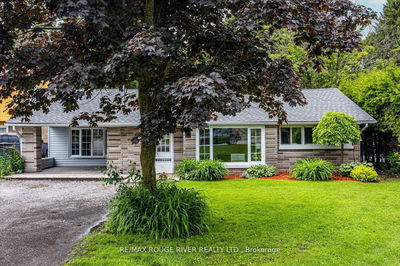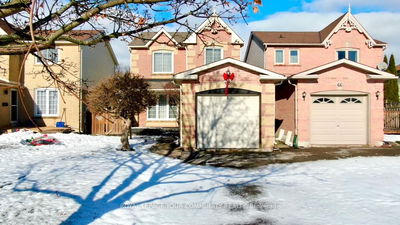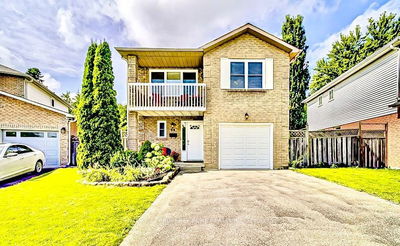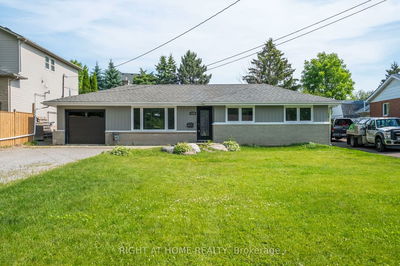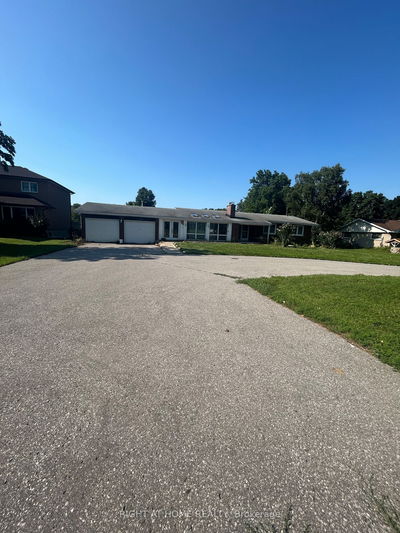Introducing This Charming 2-Storey Home Situated In A Peaceful Cul-De-Sac Within The Coveted Courtice Community. Revel In The Luxury Of Privacy With A Backyard That Opens Onto A Scenic Green Space, Complete With A Hot Tub. The Updated Kitchen Seamlessly Combines Style And Functionality, Adding A Delightful Touch To The Home. The Generously Sized Primary Bedroom Is A Perfect Place To Relax And Unwind. The Fully Finished Basement Boasts A Large Family Room For Kids To Enjoy. This Residence Effortlessly Blends Natural Charm, Making It An Ideal Home For A Family To Relish In A Safe, Wonderful, And Welcoming Neighbourhood.
Property Features
- Date Listed: Tuesday, January 16, 2024
- Virtual Tour: View Virtual Tour for 70 Abbeywood Crescent
- City: Clarington
- Neighborhood: Courtice
- Major Intersection: Nash Rd./Trulls Rd.
- Full Address: 70 Abbeywood Crescent, Clarington, L1E 1N8, Ontario, Canada
- Kitchen: Marble Counter, Pot Lights, Stainless Steel Appl
- Living Room: Hardwood Floor, W/O To Deck, W/O To Yard
- Family Room: Vinyl Floor
- Listing Brokerage: Harvey Kalles Real Estate Ltd. - Disclaimer: The information contained in this listing has not been verified by Harvey Kalles Real Estate Ltd. and should be verified by the buyer.















