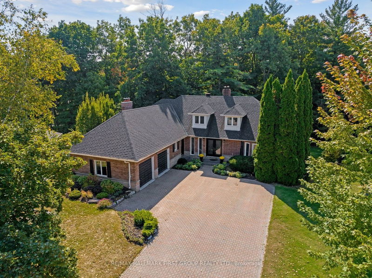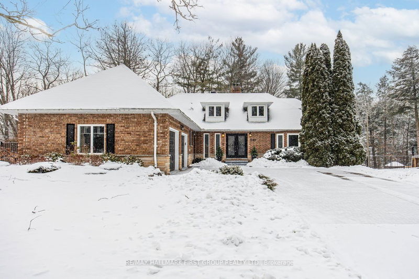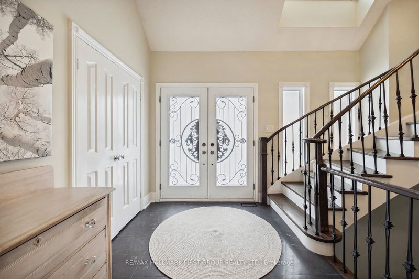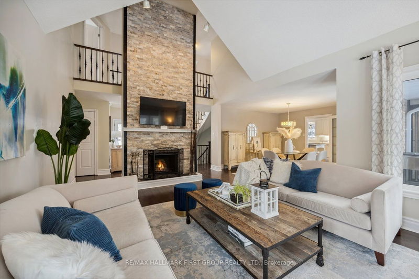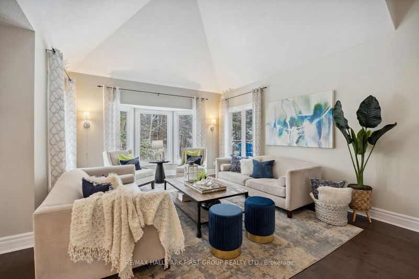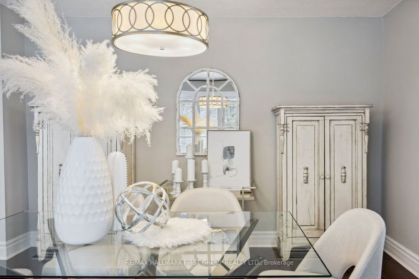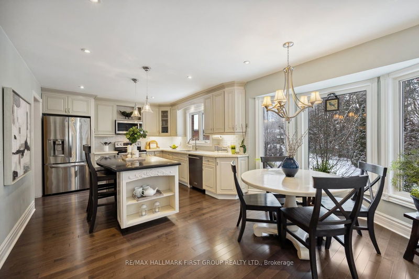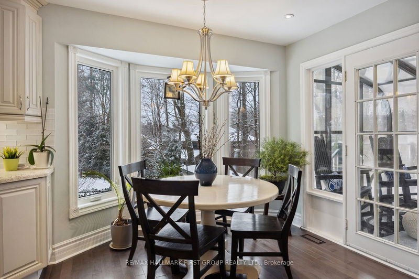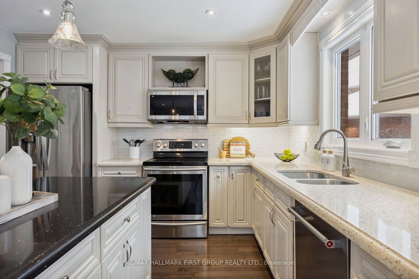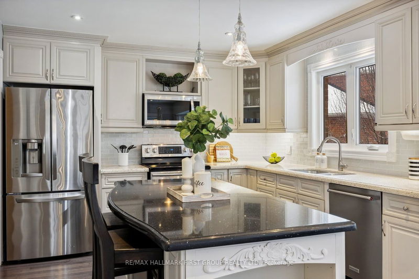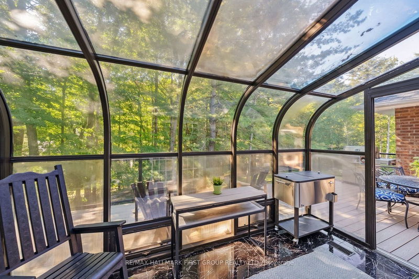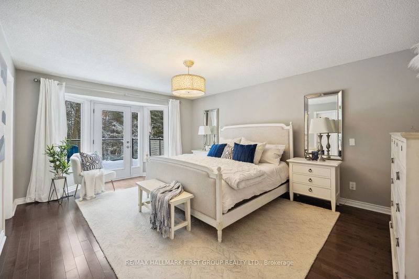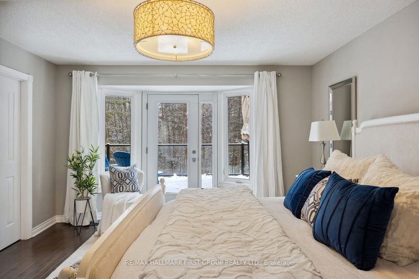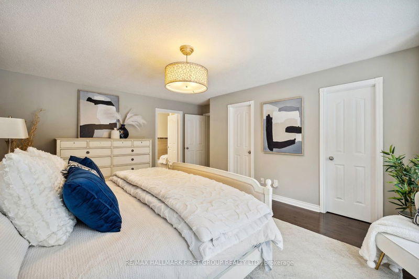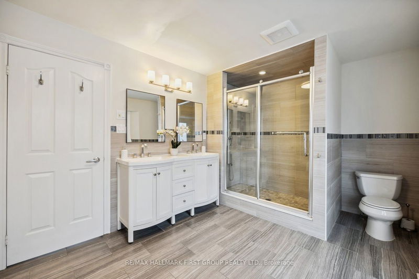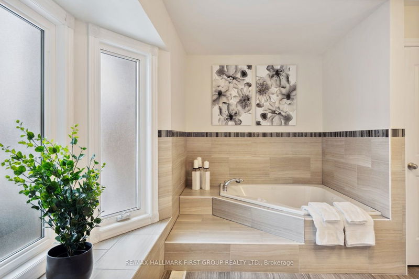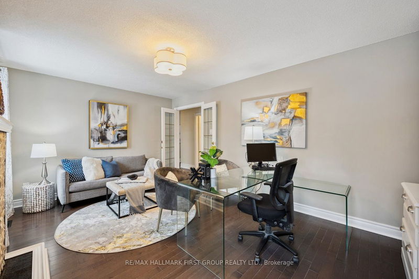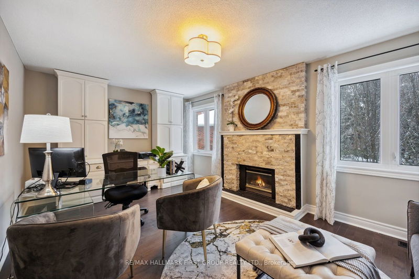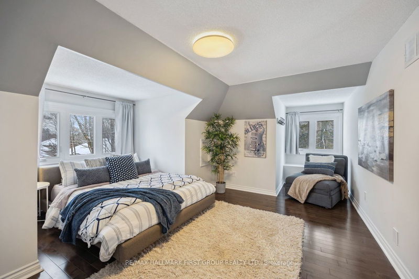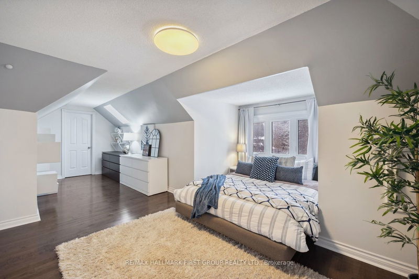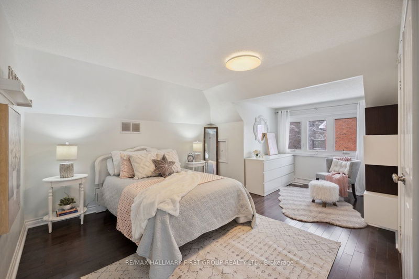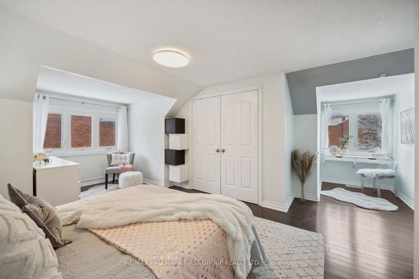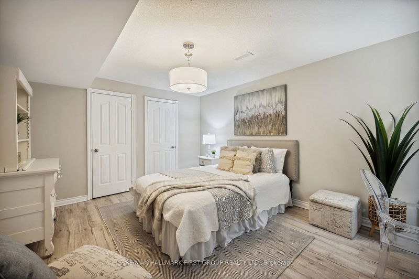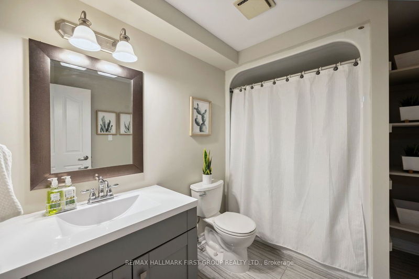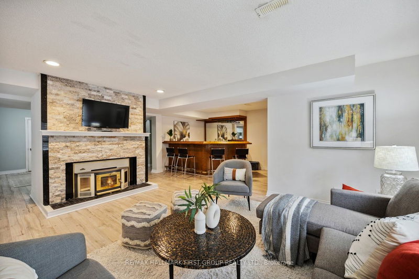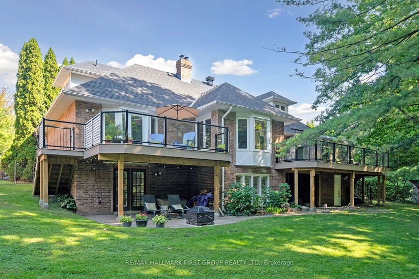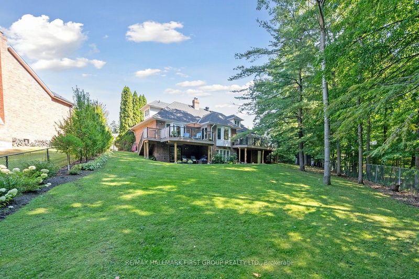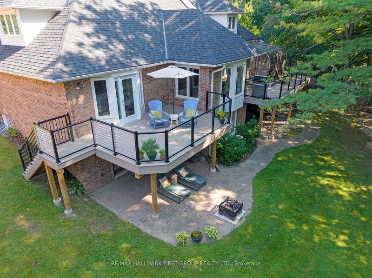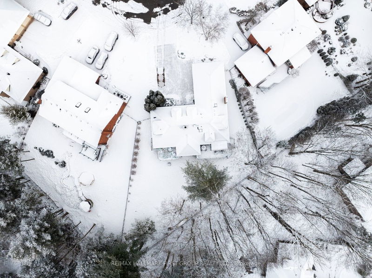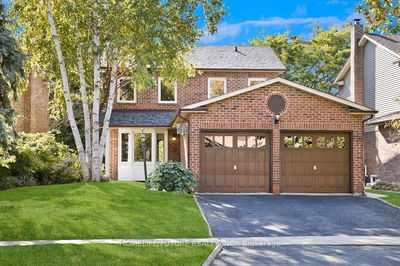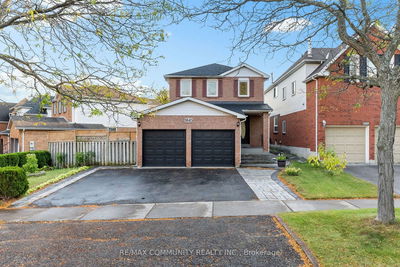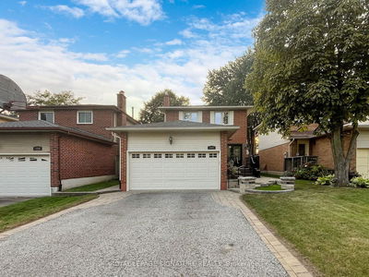Exclusivity & Serene Privacy In The Enclaves of Maple Ridge. Experience upscale living in this exquisite pocket of Pickering. Nearly 3000sf (plus a fully finished w/o basement) this bungaloft is uniquely laid out & provides endless opportunities. Its welcoming grand foyer leads to a cozy great room, boasting 13-foot vaulted ceilings, 2 story stone wood-burning fireplace, which overlooks lush greenspace. You can't help but fall in love blending home comfort with the serenity of the outdoors. Enjoy perfect family gatherings in the updated chefs kitchen, all glass solarium & dining room. Primary Bedroom w access to outdoor space, double walk-in closets & 5pc spa ensuite. Completing the main floor is a family/office space, powder room, separate access to laundry & garage. Upstairs, two loft-style bedrooms w vaulted ceilings share a tastefully renovated 4pc bath. The basement unfolds multiple possibilities, two potential bedrooms, 4pc bath, built in bar & massive entertaining space.
Property Features
- Date Listed: Wednesday, January 17, 2024
- Virtual Tour: View Virtual Tour for 1285 Abbey Road
- City: Pickering
- Neighborhood: Liverpool
- Major Intersection: Liverpool & Finch
- Full Address: 1285 Abbey Road, Pickering, L1X 1W5, Ontario, Canada
- Kitchen: Hardwood Floor, Family Size Kitchen, Stainless Steel Appl
- Listing Brokerage: Re/Max Hallmark First Group Realty Ltd. - Disclaimer: The information contained in this listing has not been verified by Re/Max Hallmark First Group Realty Ltd. and should be verified by the buyer.

