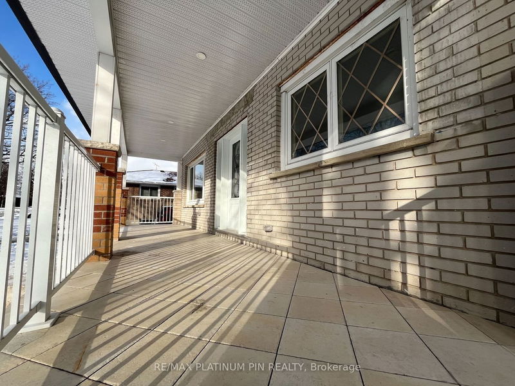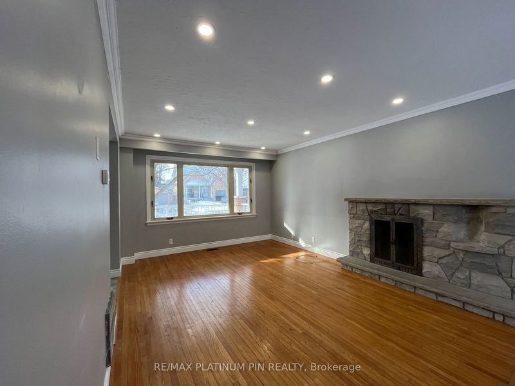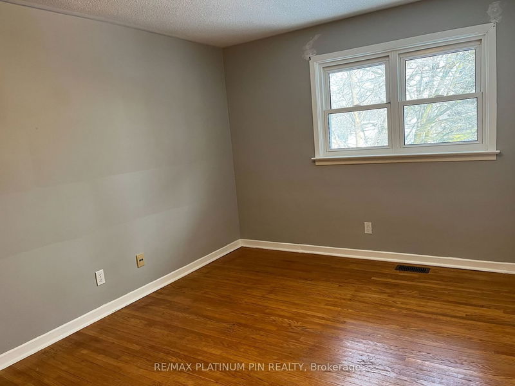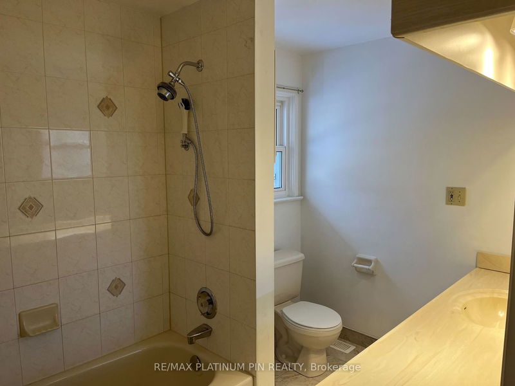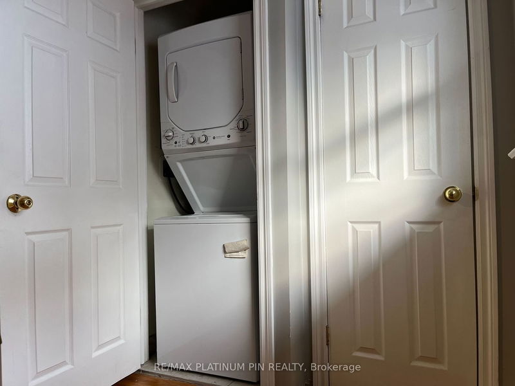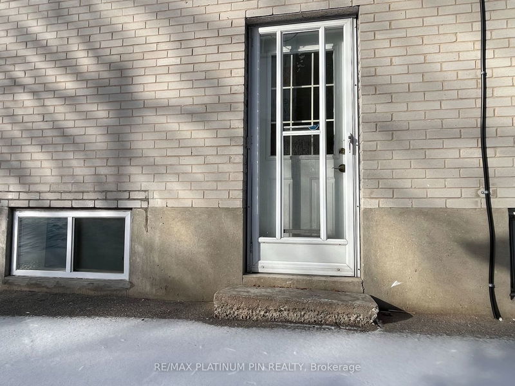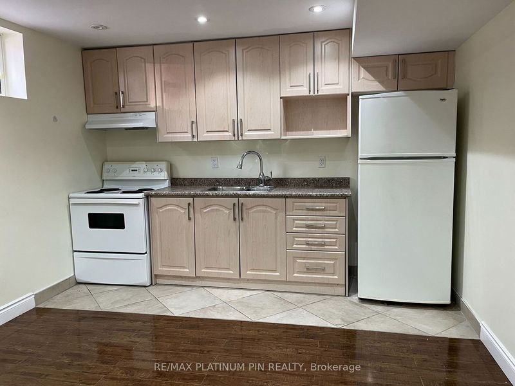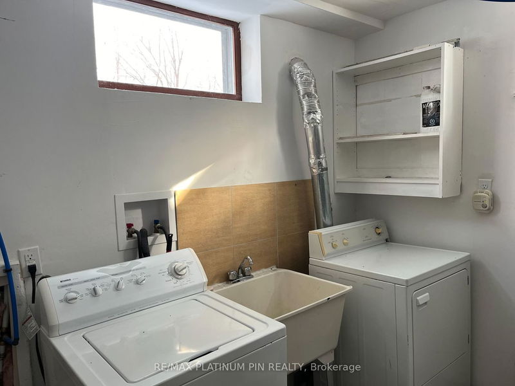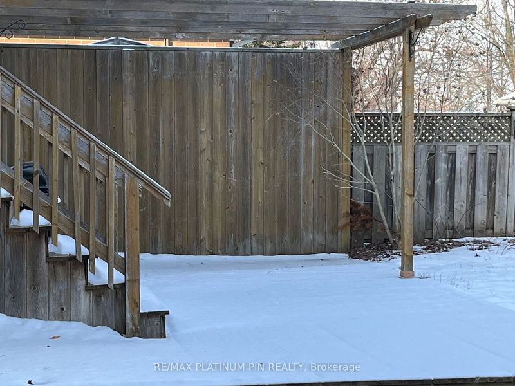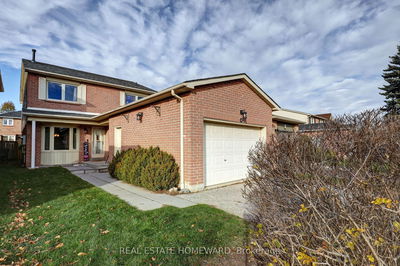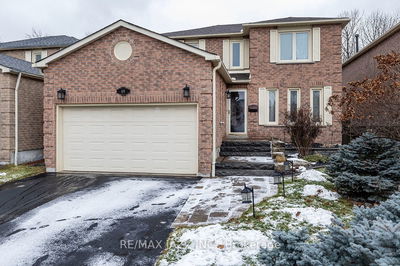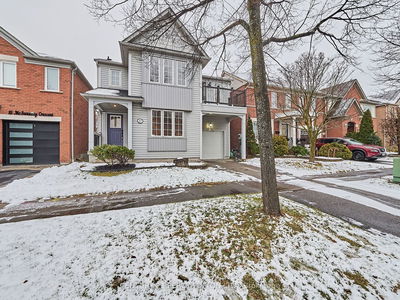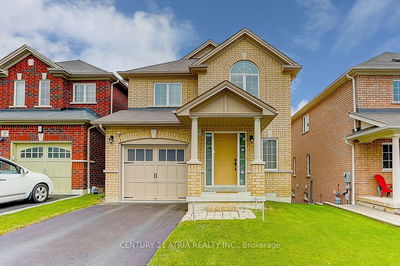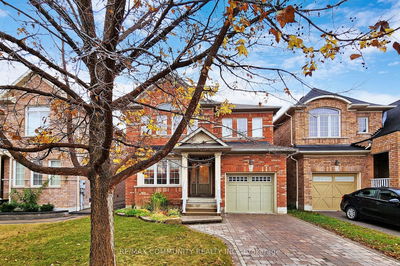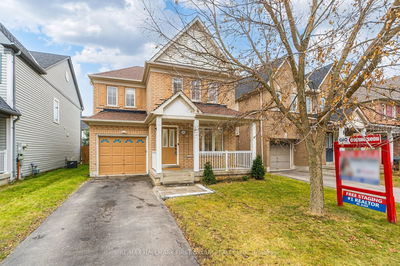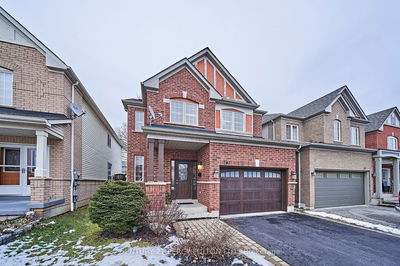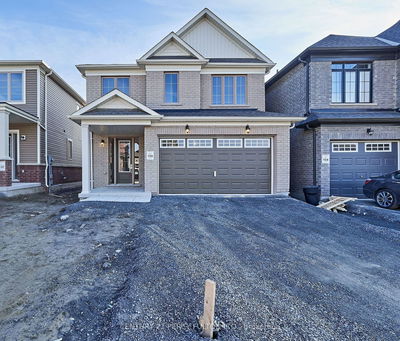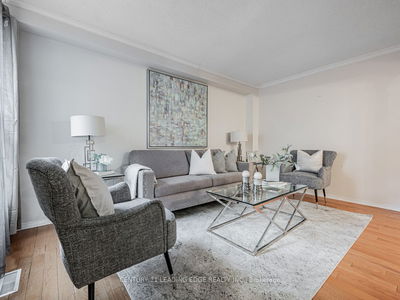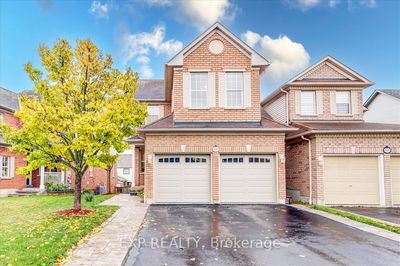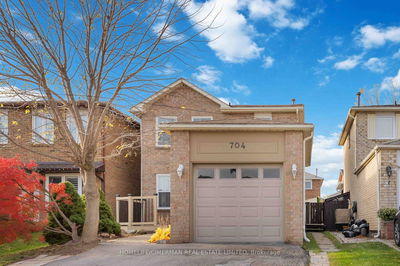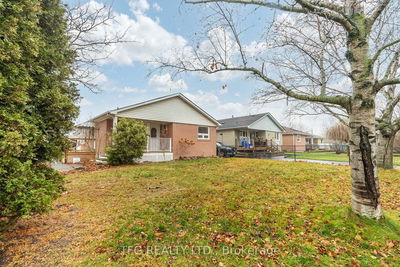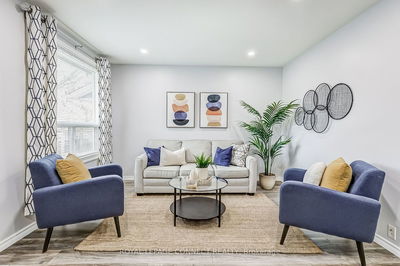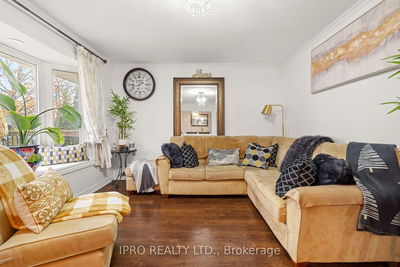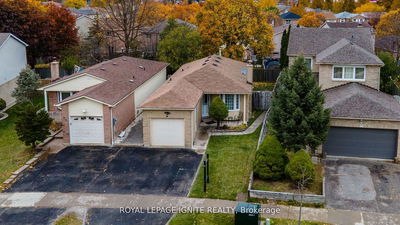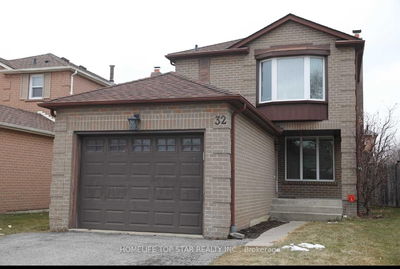Priced to Sell-Best Deal in Area for a 2 Storey! Updated Executive Freehold-2 FAMILY HOME-with Sep Entrance to Newly Built LEGAL Basement Apartment. Spacious & Sun Drenched Main Floor Living/Dining Room with pot lights thru out and W/O to patio overlooking mature landscaped yard. Newly Updated Kitchen with pots lights, counters, pantry and Eat in Area. Bonus Main floor den area near Ent-ideal for work from home/kids study. Large Primary Bedroom w/ large closet & Oversized windows. Other 2 bedrooms are large (formaly a 4 bedroom) with large closets-ideal for a growing family. Sep Entrance to a Large & BRIGHT 1 Bed/1 Bath LEGAL Basement apartment-Rent out to help pay the mortgage and/or makes an ideal inlaw/teen suite. The home was partially tenanted for $2650/month.
Property Features
- Date Listed: Wednesday, January 17, 2024
- City: Ajax
- Neighborhood: South East
- Major Intersection: 401 & Harwood
- Full Address: 23 Heatherwood Road, Ajax, L1S 2K6, Ontario, Canada
- Living Room: Stone Fireplace, Hardwood Floor, Large Window
- Kitchen: Eat-In Kitchen, Ceramic Floor, Pantry
- Living Room: Open Concept, Laminate, Fireplace
- Kitchen: Eat-In Kitchen, Laminate, Above Grade Window
- Listing Brokerage: Re/Max Platinum Pin Realty - Disclaimer: The information contained in this listing has not been verified by Re/Max Platinum Pin Realty and should be verified by the buyer.


