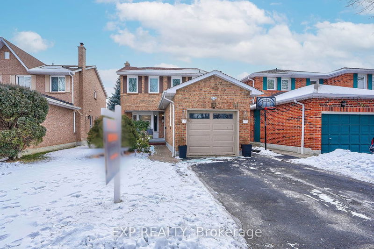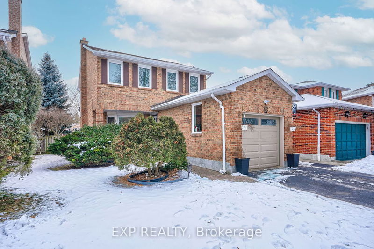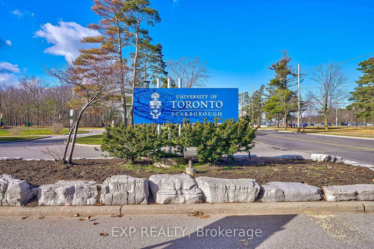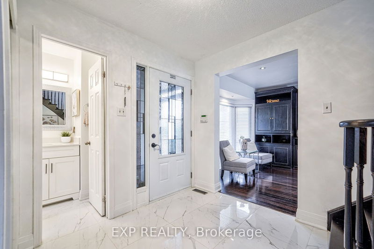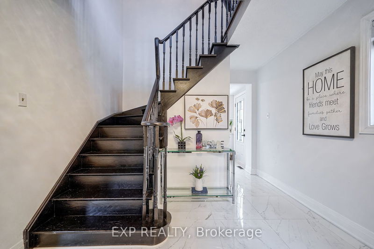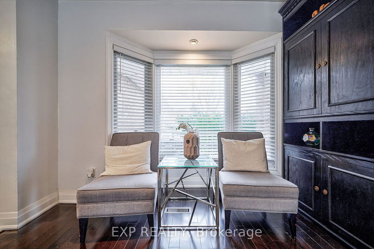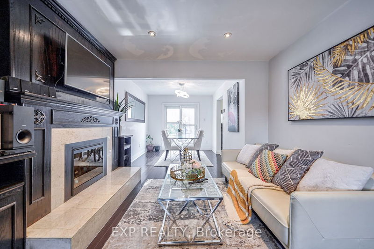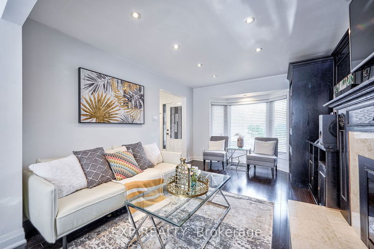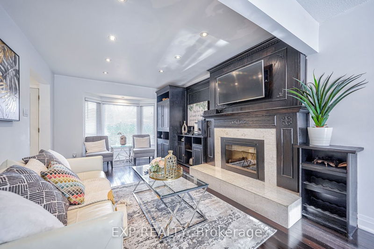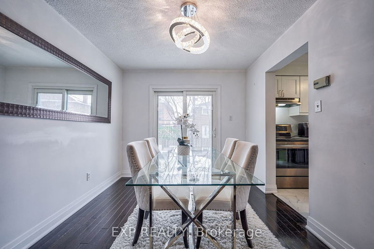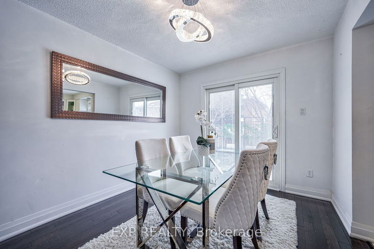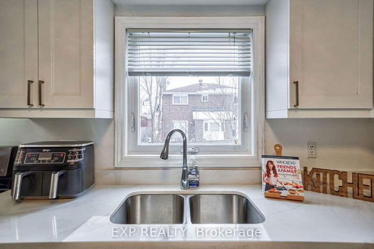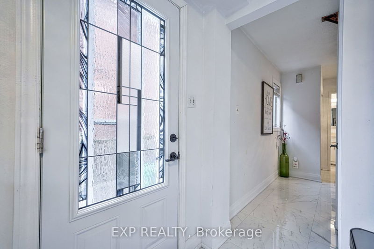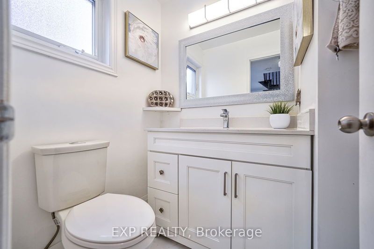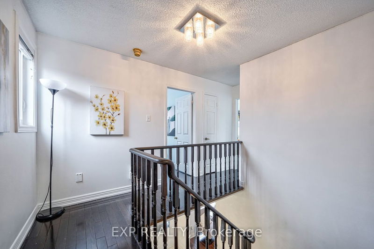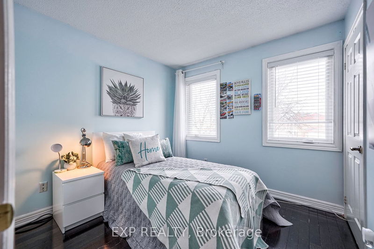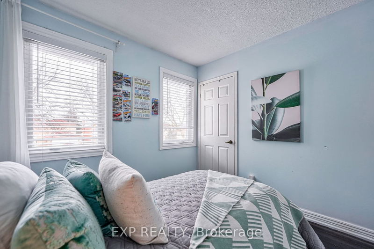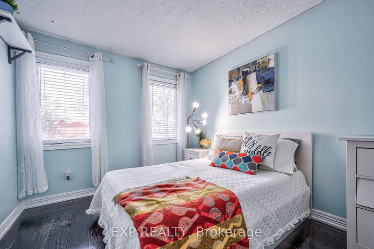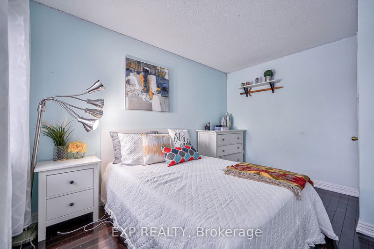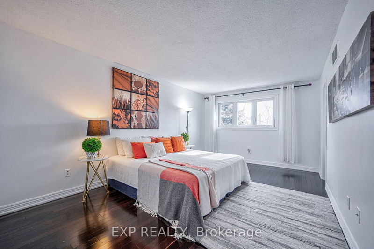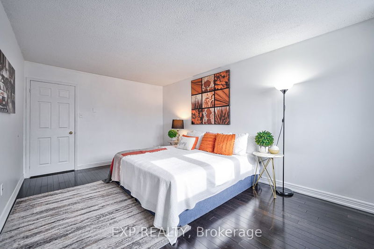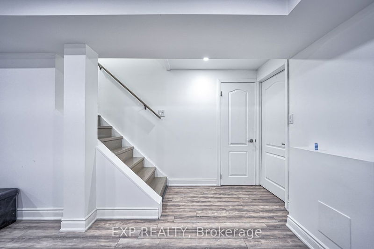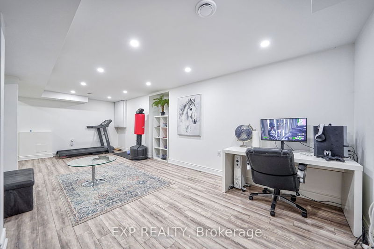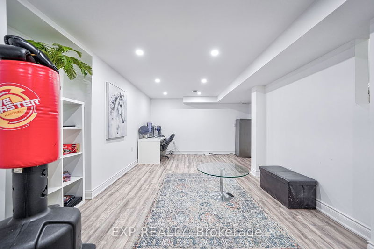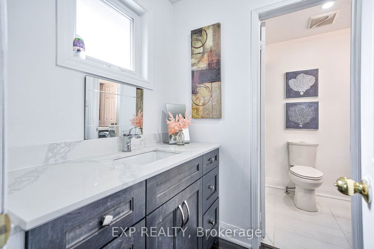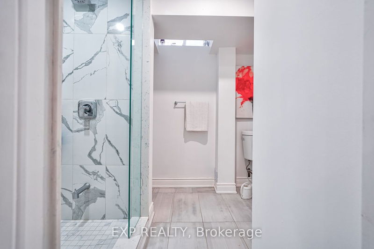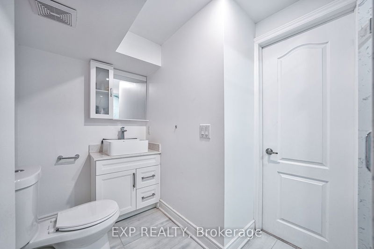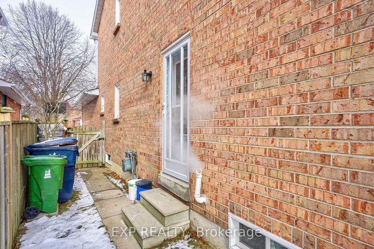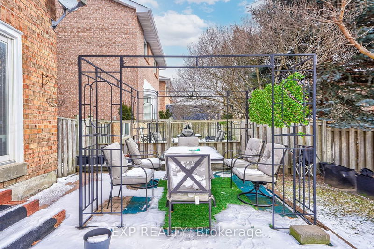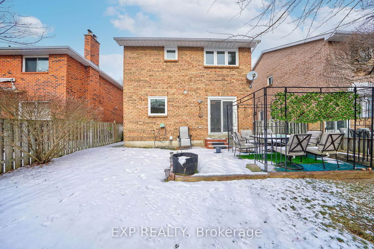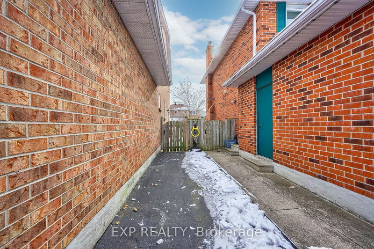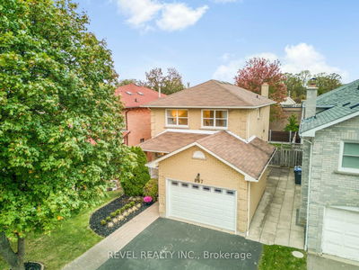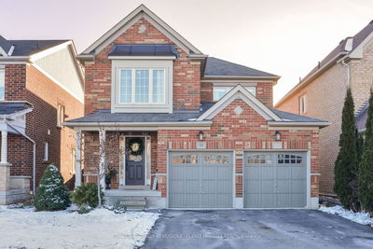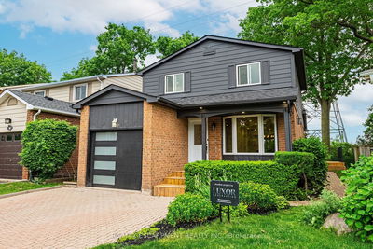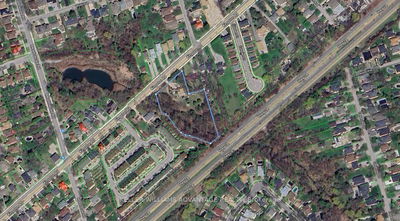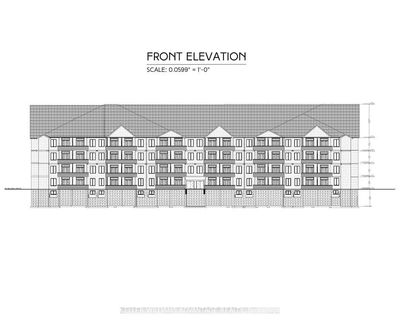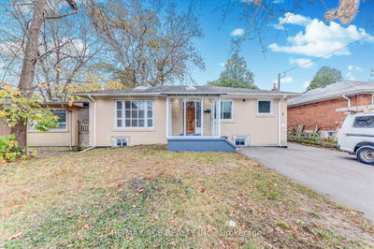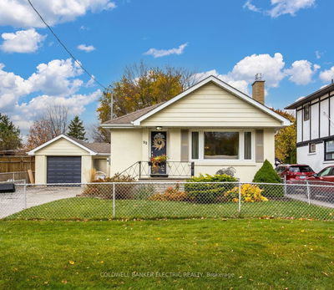This 3-bedroom, 3-bath detached house with a finished basement is a gem in the prestigious Highland Creek community, walking distance to the University of Toronto Scarborough. Excellent layout and $$$$ renovated top to bottom: modern kitchen with quartz countertop, high-end cabinetry, a separated door to the exterior through the kitchen; porcelain floor, smooth ceiling on the main floor, hardwood floor on the main and 2nd floor, potlights throughout, oak staircase, tastefully designed built-in fireplace mantle and shelves in the cozy family room, upgraded bathrooms with quartz countertop, double sink in the master bedroom ensuite washroom, newly painted, finished full recreation room basement with a full washroom, huge cold cellar, high-efficiency windows ( 4 years), and new patio door(4 years). Double driveway & much more! Just minutes away from UofT Scarborough, Morrish P.S., and West Hill Collegiate Institutes, shopping, , TTC, HWY401, Centennial College...
Property Features
- Date Listed: Thursday, January 18, 2024
- Virtual Tour: View Virtual Tour for 32 Parade Square
- City: Toronto
- Neighborhood: Highland Creek
- Full Address: 32 Parade Square, Toronto, M1C 3T6, Ontario, Canada
- Living Room: Hardwood Floor, Combined W/Dining, Fireplace
- Kitchen: Tile Floor, Eat-In Kitchen
- Listing Brokerage: Exp Realty - Disclaimer: The information contained in this listing has not been verified by Exp Realty and should be verified by the buyer.

