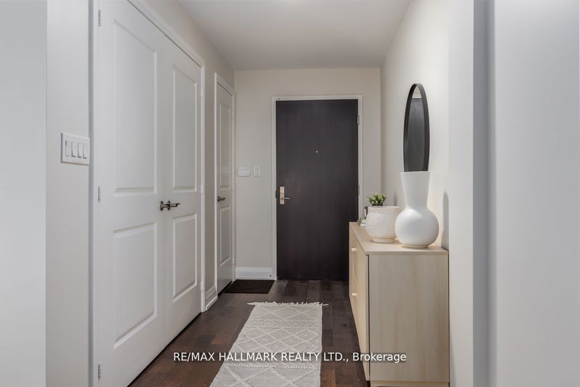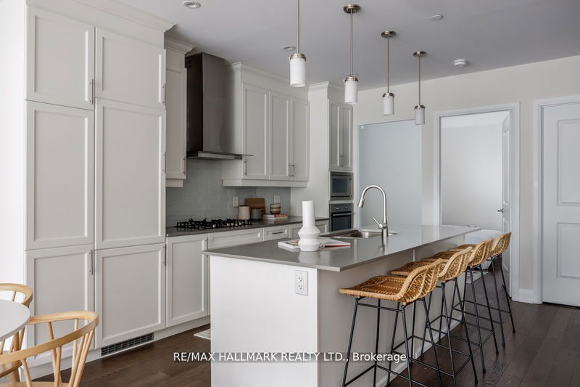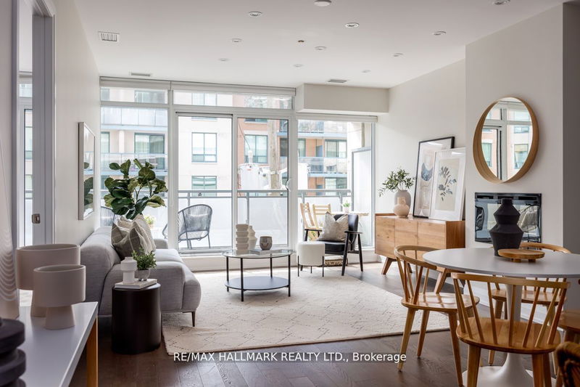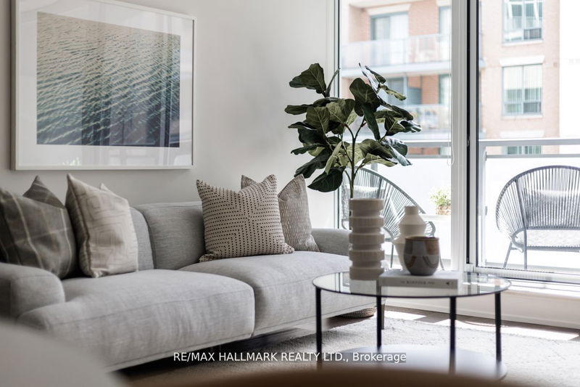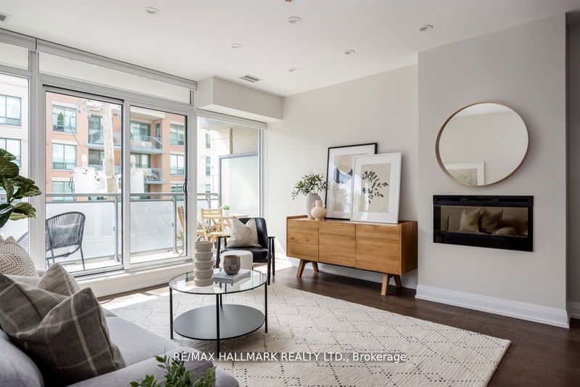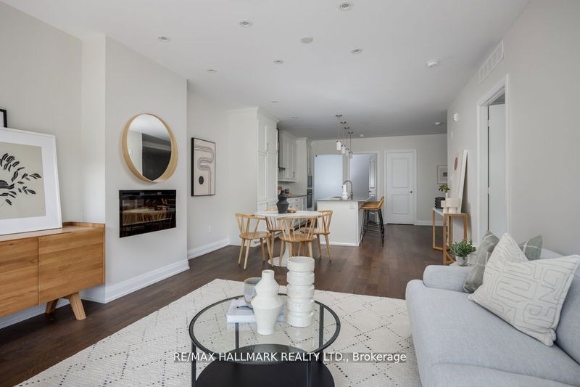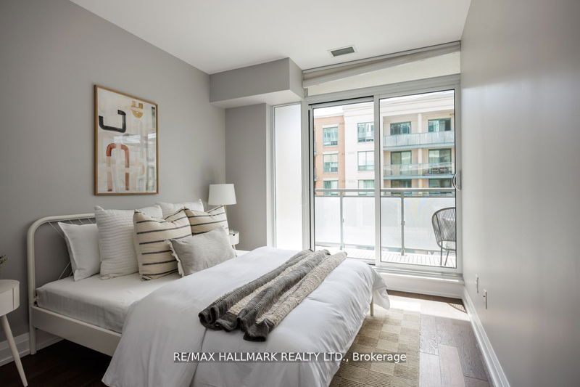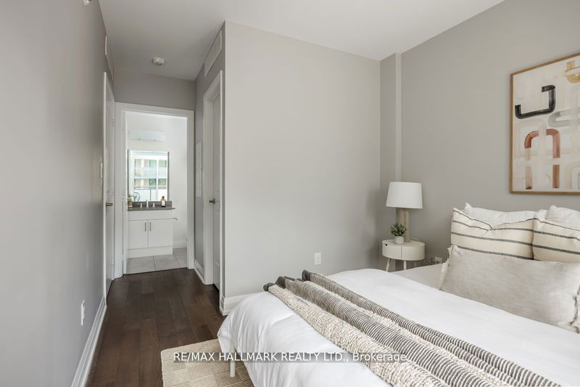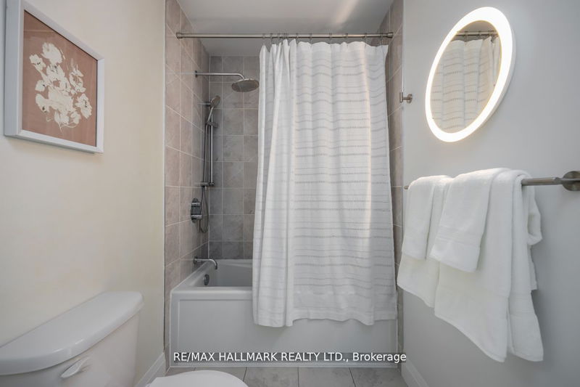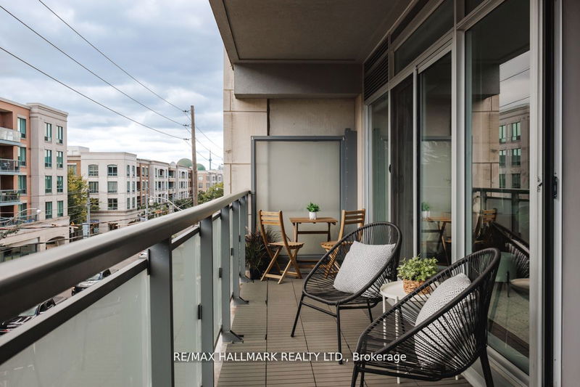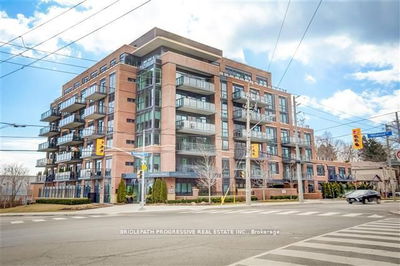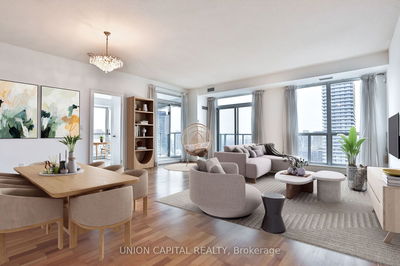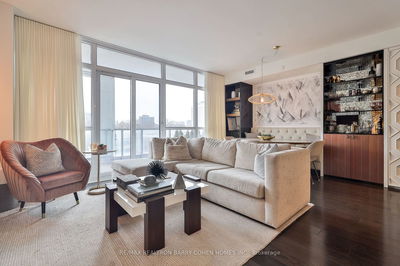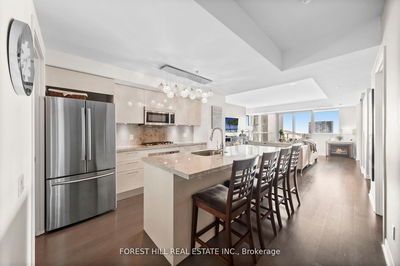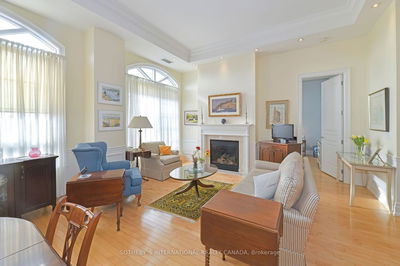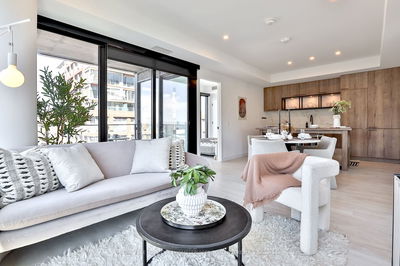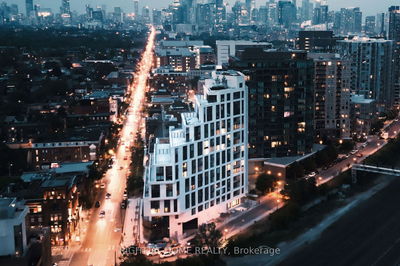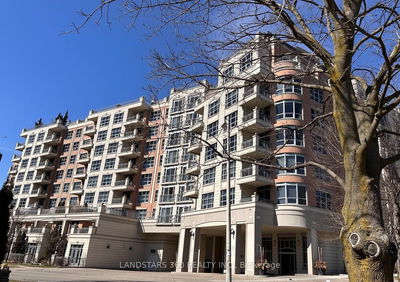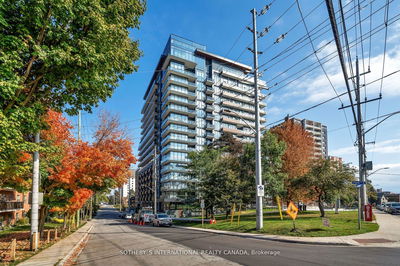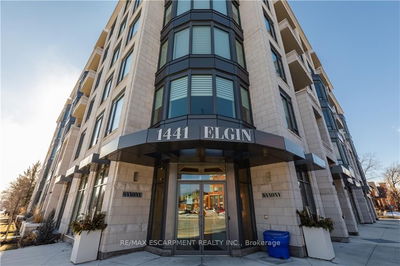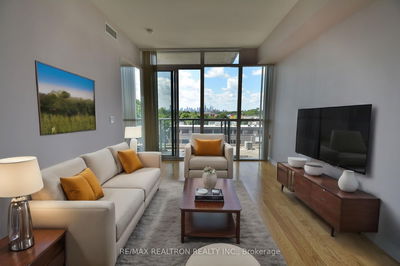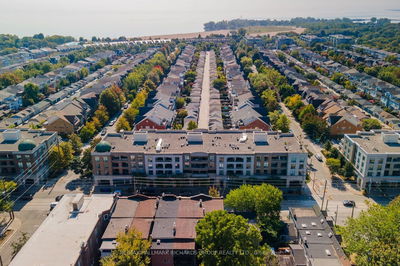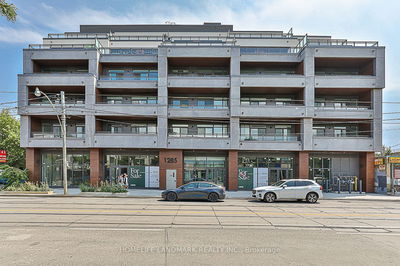Open the Door the Dream is Real. If you have been searching for a condo that lives large like a detached home then the search ends here. Welcoming entrance Foyer with large double closet that is wide and flowing into the Suite. Versatile layout in which you can have both a Family Rm/Den and Living Room space or make use of this impressive open concept design to have your full Dining Room suite along with additional Dinette Area. You will be wow'ed by the size of the Kitchen with extended cabinetry/pantry and the Island that accommodates the whole family for the informal dinner or while the chef is preparing food & drinks for the upcoming seasons of Netflix & sports. Turn off the TV for a night and turn on the Fireplace for a relaxing evening with your feet up. The chef will appreciate the gas cooking both alfresco on the terrace and in the Kitchen stovetop. Two Bedrooms both with Walk In Closets & Ensuite Baths. Indoor Parking so no need to brush the snow off your car!
Property Features
- Date Listed: Monday, January 22, 2024
- Virtual Tour: View Virtual Tour for 304-200 Woodbine Avenue
- City: Toronto
- Neighborhood: The Beaches
- Major Intersection: Queen St East & Woodbine Ave
- Full Address: 304-200 Woodbine Avenue, Toronto, M4L 3P2, Ontario, Canada
- Living Room: Electric Fireplace, W/O To Balcony, Open Concept
- Kitchen: Hardwood Floor, Centre Island, Open Concept
- Family Room: Hardwood Floor, Open Concept
- Listing Brokerage: Re/Max Hallmark Realty Ltd. - Disclaimer: The information contained in this listing has not been verified by Re/Max Hallmark Realty Ltd. and should be verified by the buyer.


