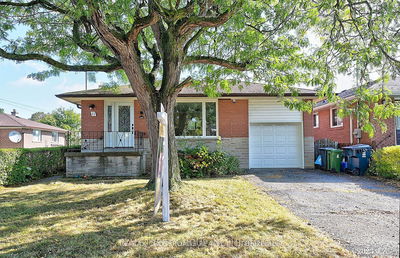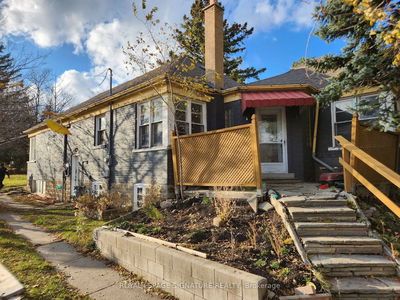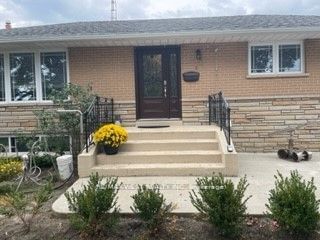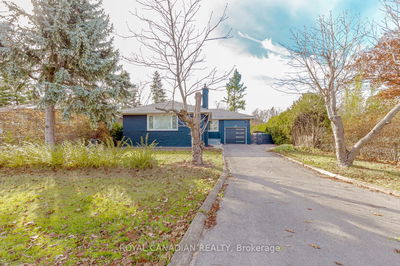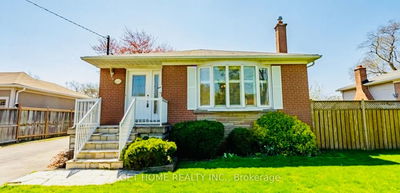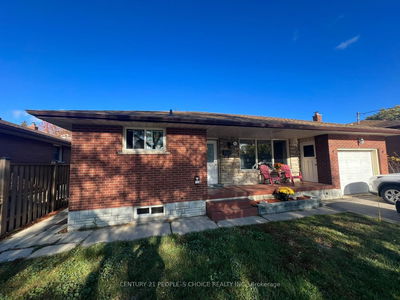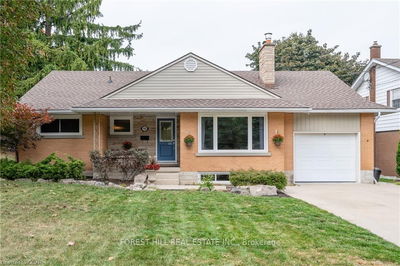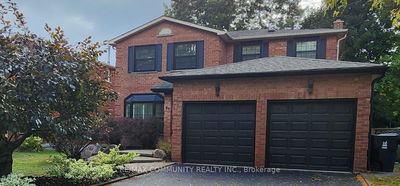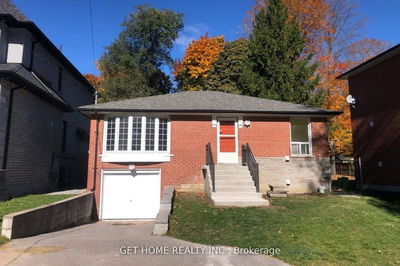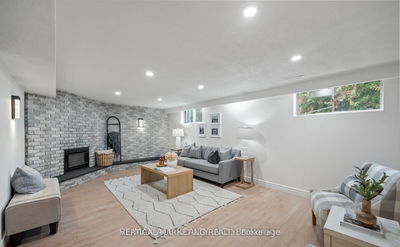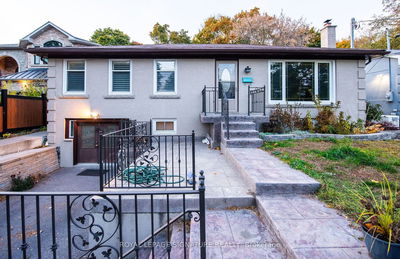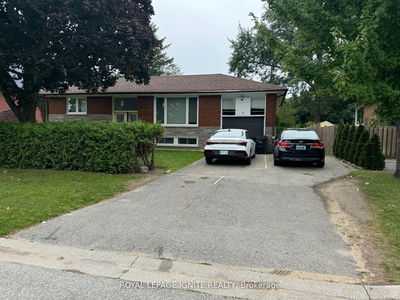Fabulous, sun-filled 3 bedroom & one full washroom bungalow on 42'x124.50' lot. Coveted west hill community! W/numerous updates! Large kitchen with w/o to over-sized backyard, attractive perennial gardens. Preferred southern exposure. Convenient locale near shopping, schools, multiple parks & nature trails. Minutes to 401 & go transit.
Property Features
- Date Listed: Tuesday, January 23, 2024
- City: Toronto
- Neighborhood: West Hill
- Major Intersection: Beechgrove/Lawrence
- Full Address: Main-29 Stoney Creek Drive, Toronto, M1E 3L2, Ontario, Canada
- Living Room: Hardwood Floor, Fireplace, Combined W/Dining
- Kitchen: Tile Floor, Updated
- Listing Brokerage: Bright Vision Realty Inc. - Disclaimer: The information contained in this listing has not been verified by Bright Vision Realty Inc. and should be verified by the buyer.






















