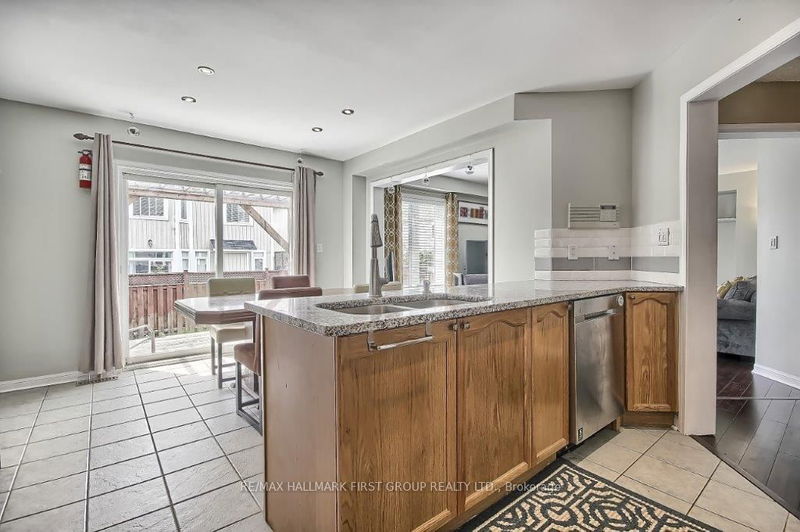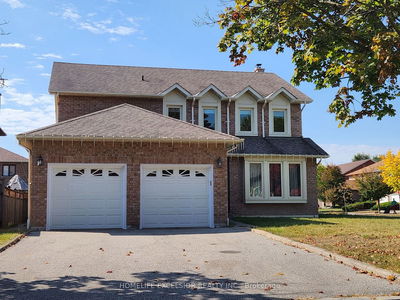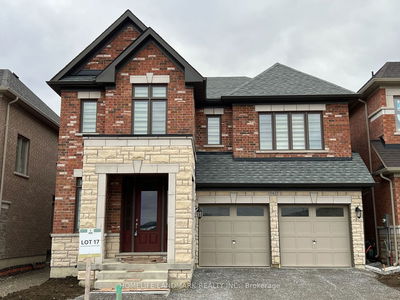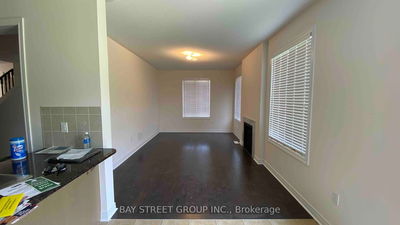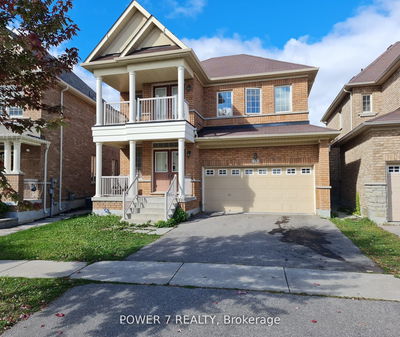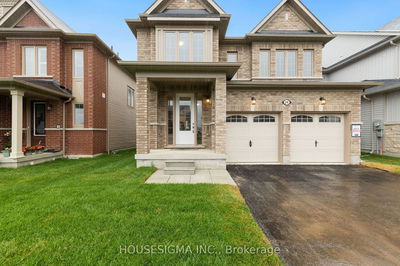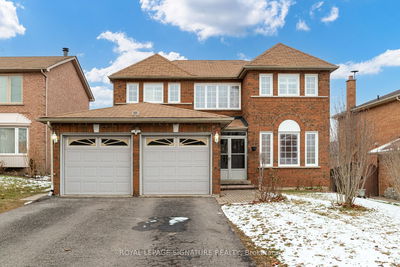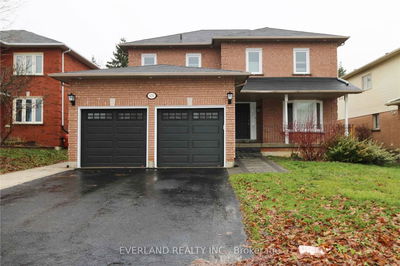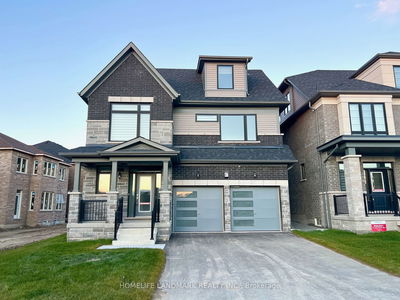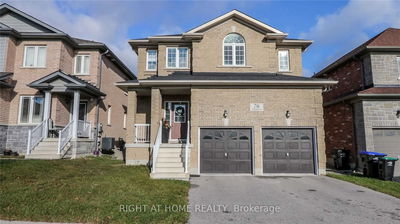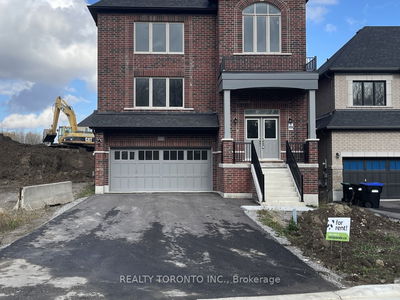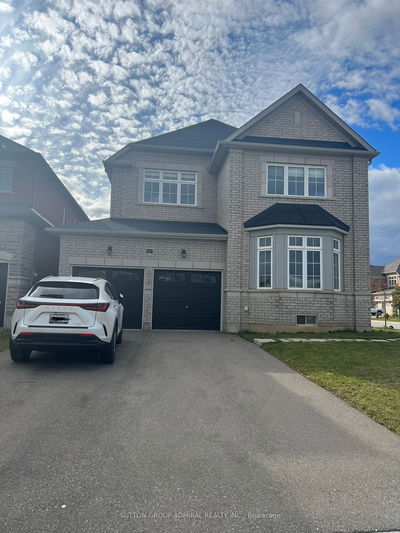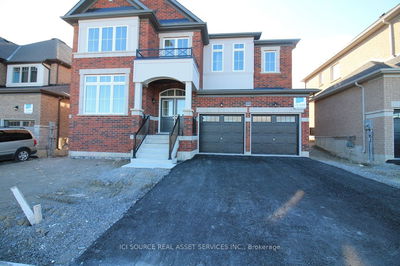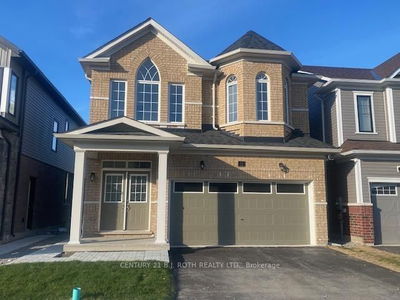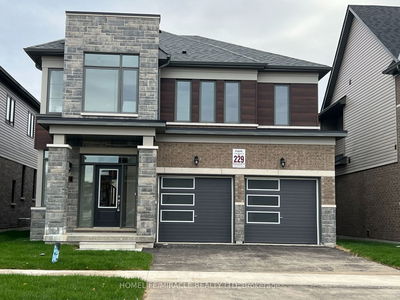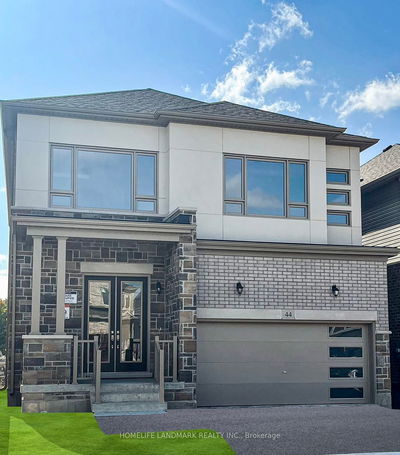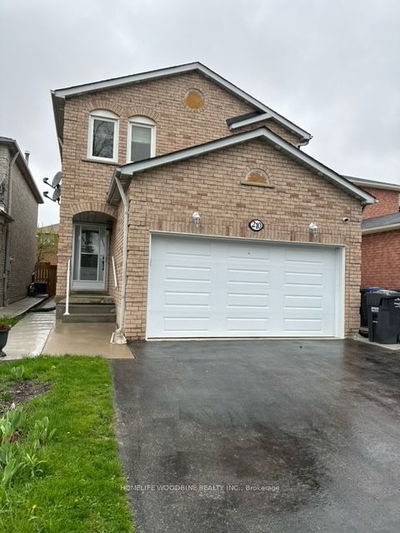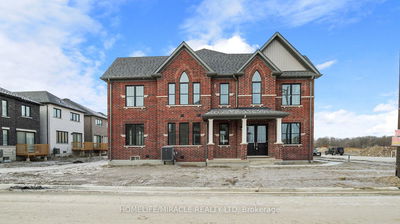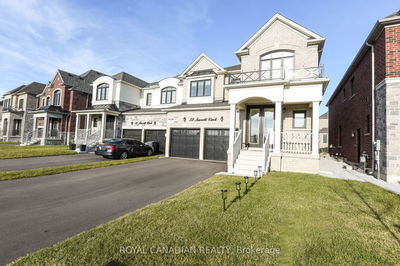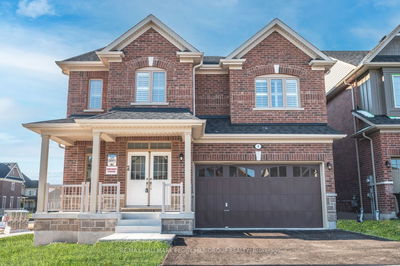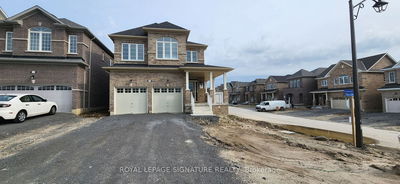This Beautiful 4 Bedroom + 4 Bathroom Home Includes Finished Basement With 5th Bedroom & Boasts Over 3500 Sq Ft Of Pampered Living Space In A Great Family Neighborhood Just A Few Mins Walk To Highly Rated Schools. Open Concept Main Floor Has A Large E/I Kitchen, Family Room W/Gas Fireplace, Separate Dining Room, Sitting Room (Which Can Be Used As An Office) & Laundry Room W/Entrance To Garage. The Upstairs Features A Huge Primary Bedroom W/5Pc Ensuite and WI closet, 2nd Bedroom W/O To Balcony, Main 4pc Bathroom & Two Other Well Appointed Bedrooms. Newer Washer, Dishwasher & Insulated Garage Doors. The Professionally Finished Basement Provides Great Space For Extended Family, Kids Or The In Laws & Boasts A Large Rec Room, W/Gas Fireplace, Large Bedroom, 3Pc Bathroom & Cold Storage w/Shelving. This House Is Warm & Inviting & Makes A Great Place To Raise A Family. Welcome Home! *** Parking For 6 Cars With 2 Car Garage & 4 Parking Spaces In The Driveway & No Sidewalk To Shovel ***
Property Features
- Date Listed: Wednesday, January 24, 2024
- City: Oshawa
- Neighborhood: Samac
- Major Intersection: Wilson & Coldstream
- Full Address: 1666 Sherbrook Drive, Oshawa, L1K 2X3, Ontario, Canada
- Kitchen: Ceramic Floor, W/O To Deck, Eat-In Kitchen
- Family Room: Bamboo Floor, Gas Fireplace, Open Concept
- Listing Brokerage: Re/Max Hallmark First Group Realty Ltd. - Disclaimer: The information contained in this listing has not been verified by Re/Max Hallmark First Group Realty Ltd. and should be verified by the buyer.














