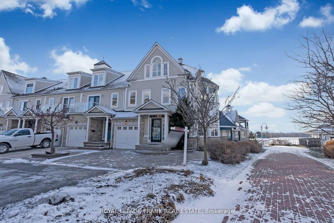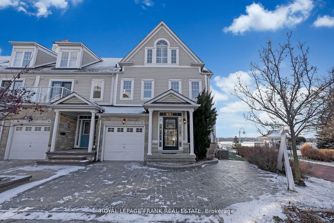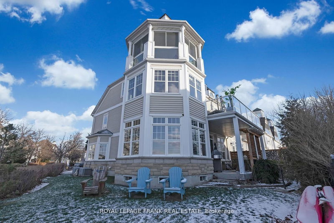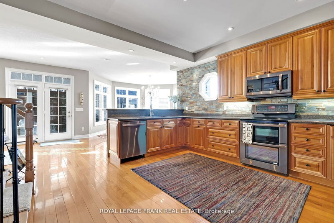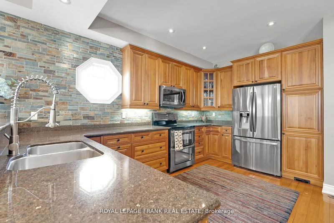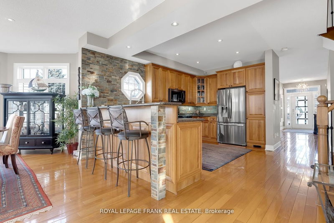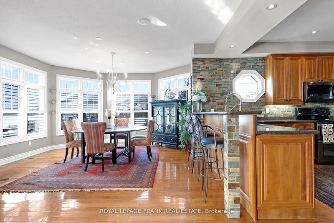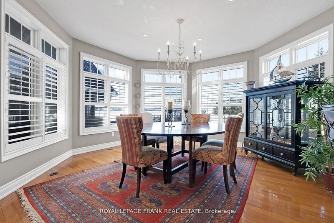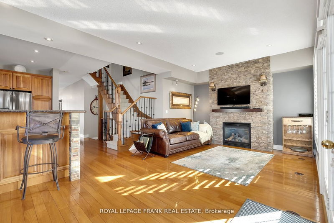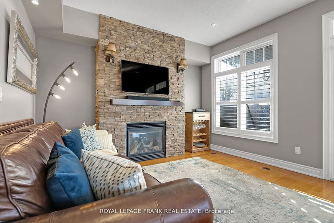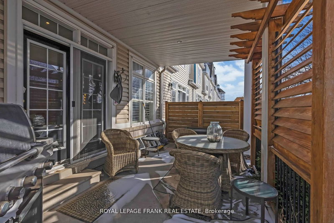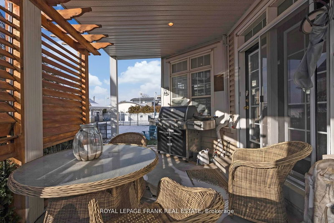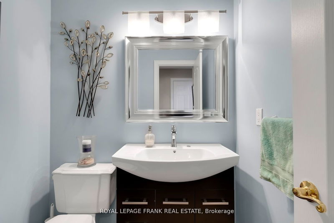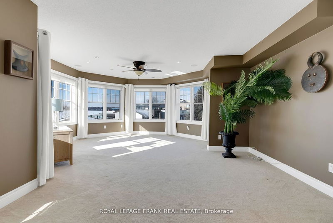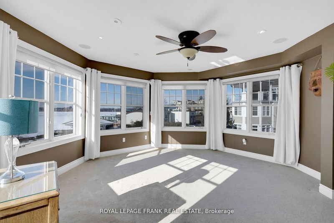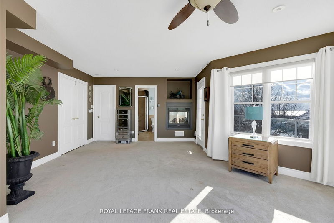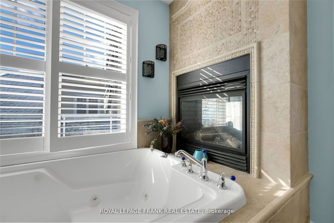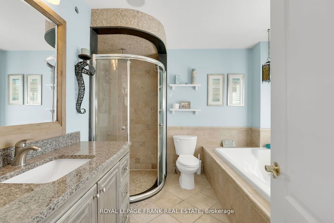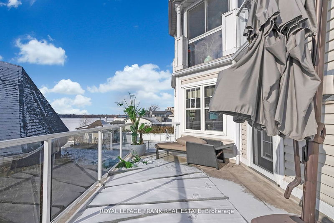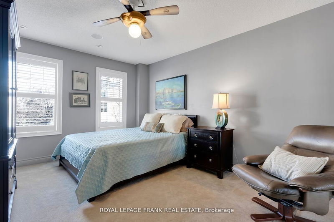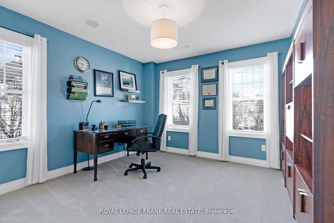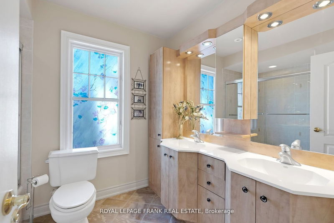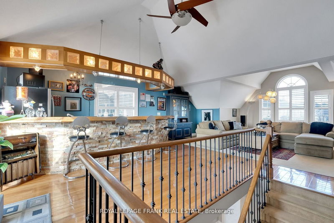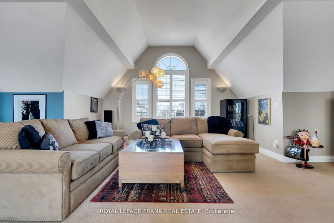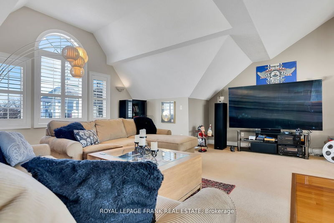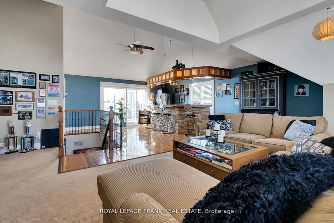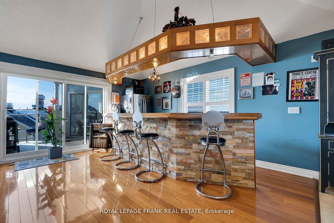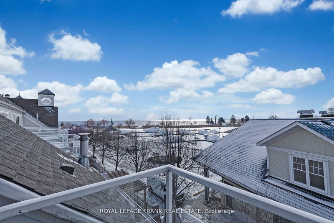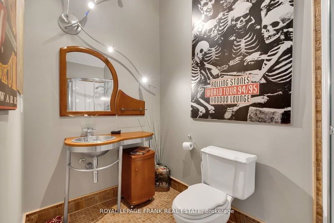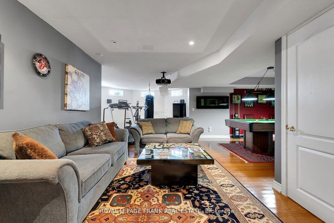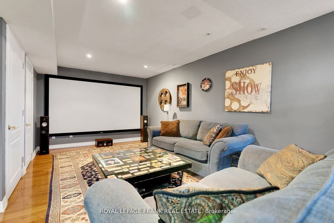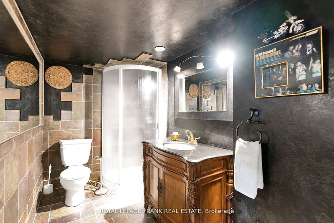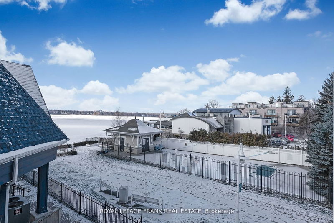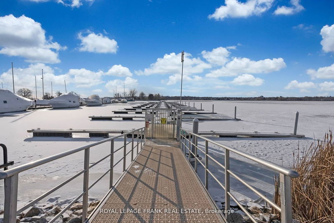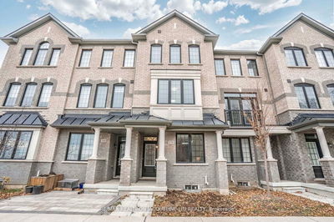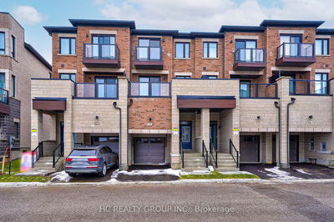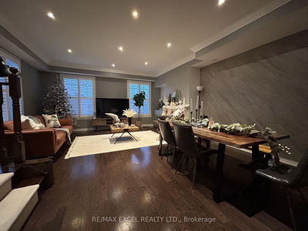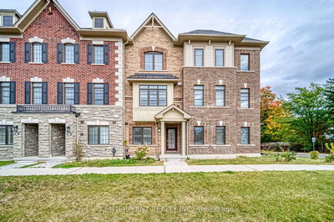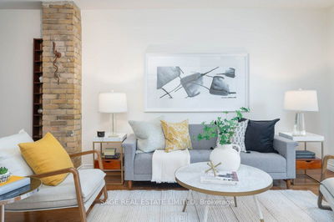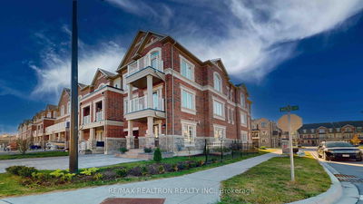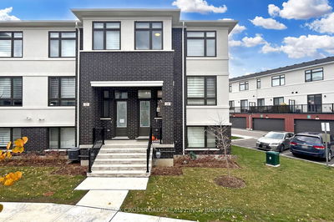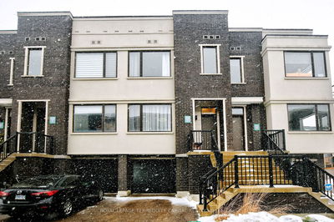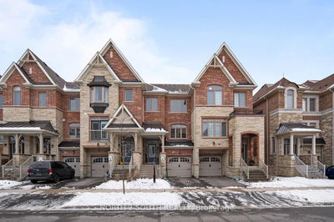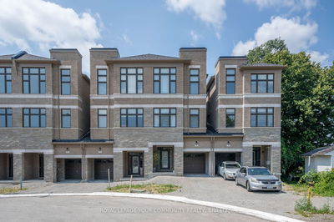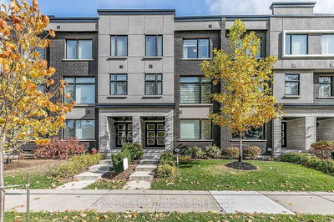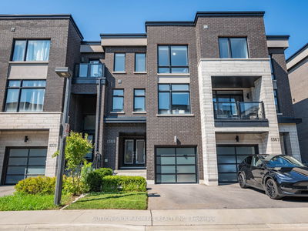Welcome to waterfront living at its finest! With unparalleled views of Frenchmen's Bay. 3 private balconies provide the perfect vantage point, just steps from the Pickering Yacht Club, gated saltwater pool, & the area's best restaurants. Step inside to experience a modern open concept with hdwd floors throughout. The spacious kitchen opens to a large dining & family rm with cozy gas f/p. The luxurious primary bdrm boasts panoramic views of the bay, a private balcony inviting you to start your day with a cup of coffee or unwind in the evening with a glass of wine. The spacious ensuite retreat features a lg 2-person tub with dbl-sided fireplace for the epitome of relaxation. Entertain in the loft, with vaulted ceilings, wet bar & private terrace providing incredible views from the screened-in gazebo. The finished bsmt offers the perfect space for a theatre rm, pool table and personal gym. This home provides the perfect blend of luxury, comfort, and waterfront charm.
Property Features
- Date Listed: Thursday, January 25, 2024
- Virtual Tour: View Virtual Tour for 61-1295 Wharf Street
- City: Pickering
- Neighborhood: Bay Ridges
- Major Intersection: Liverpool And Wharf St
- Full Address: 61-1295 Wharf Street, Pickering, L1W 1A2, Ontario, Canada
- Living Room: Hardwood Floor, Bay Window
- Kitchen: Hardwood Floor, Breakfast Bar, Granite Counter
- Family Room: Hardwood Floor, Gas Fireplace, W/O To Patio
- Listing Brokerage: Royal Lepage Frank Real Estate - Disclaimer: The information contained in this listing has not been verified by Royal Lepage Frank Real Estate and should be verified by the buyer.

