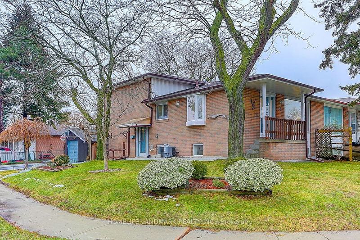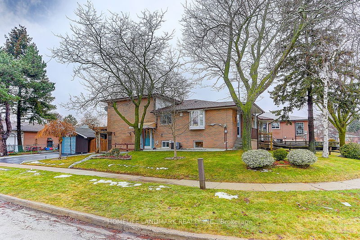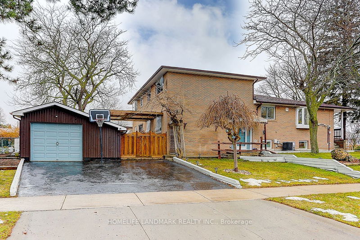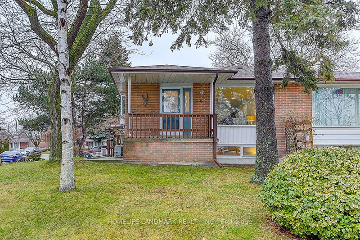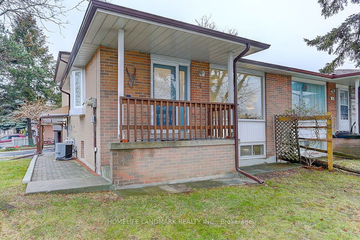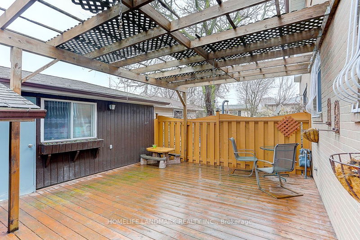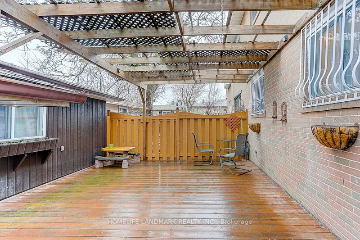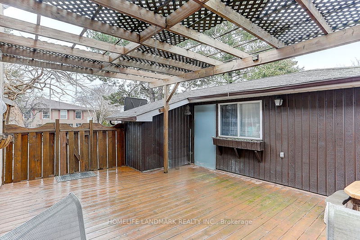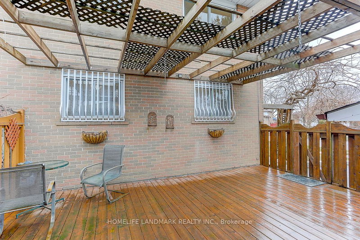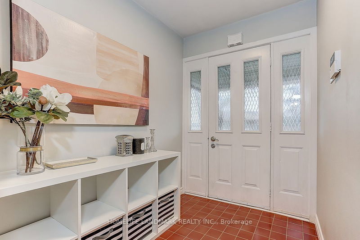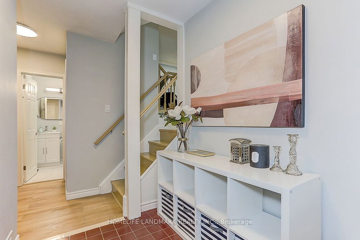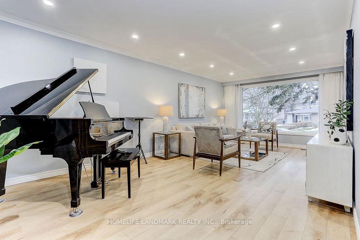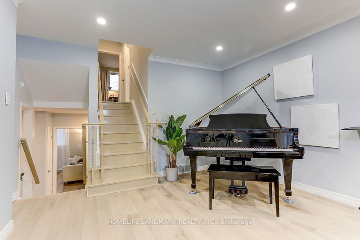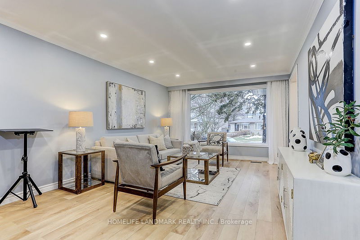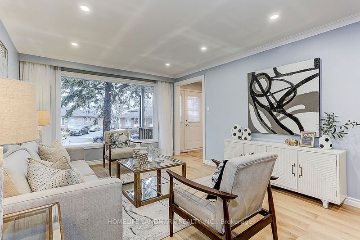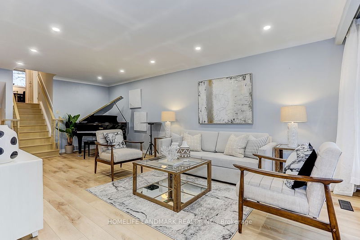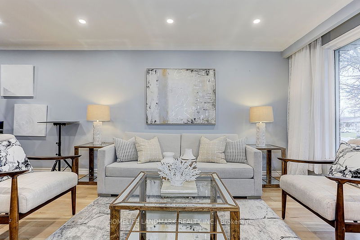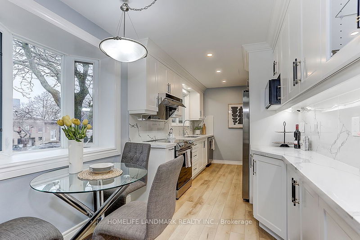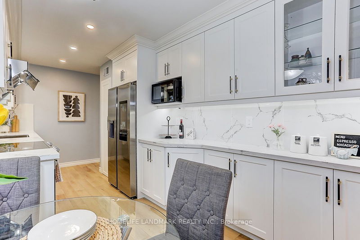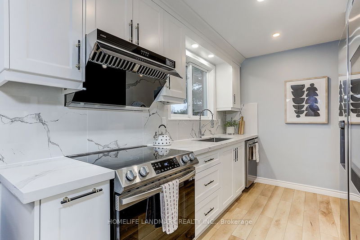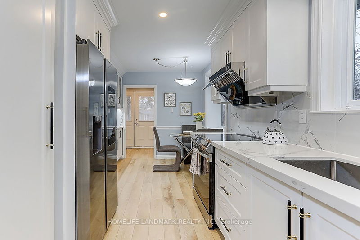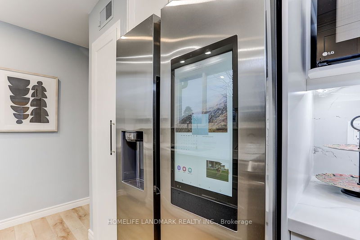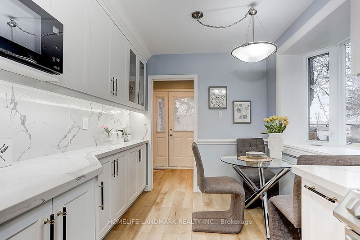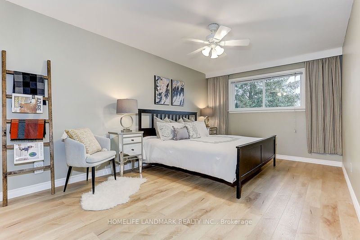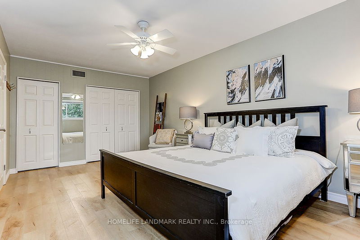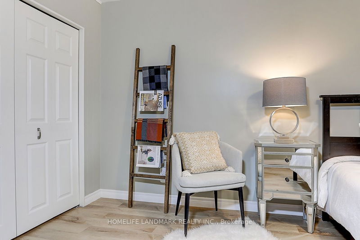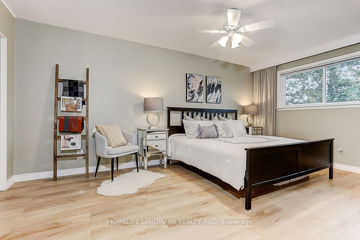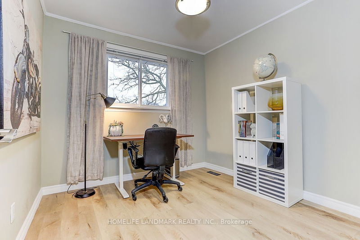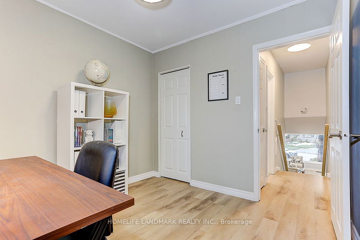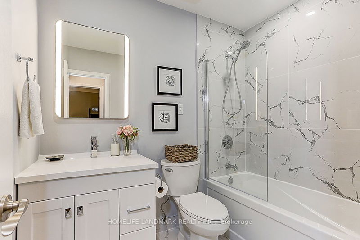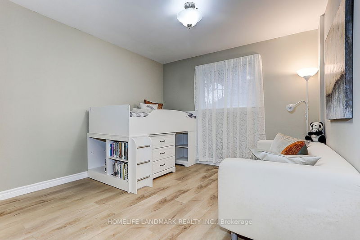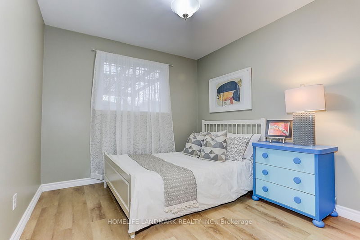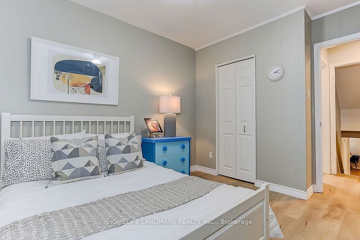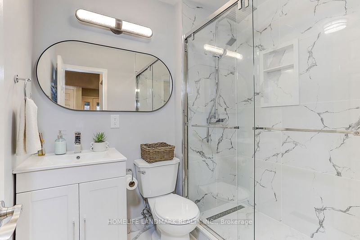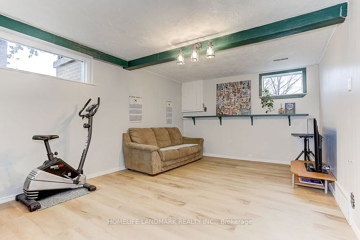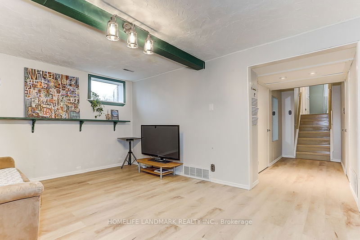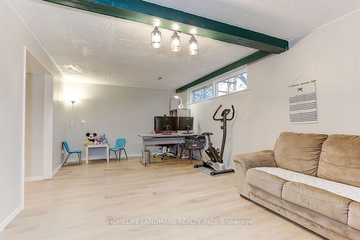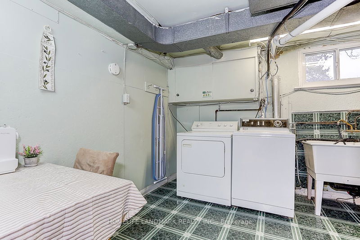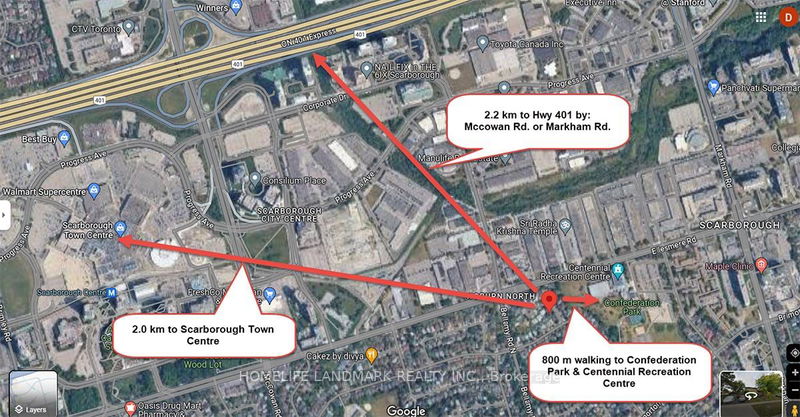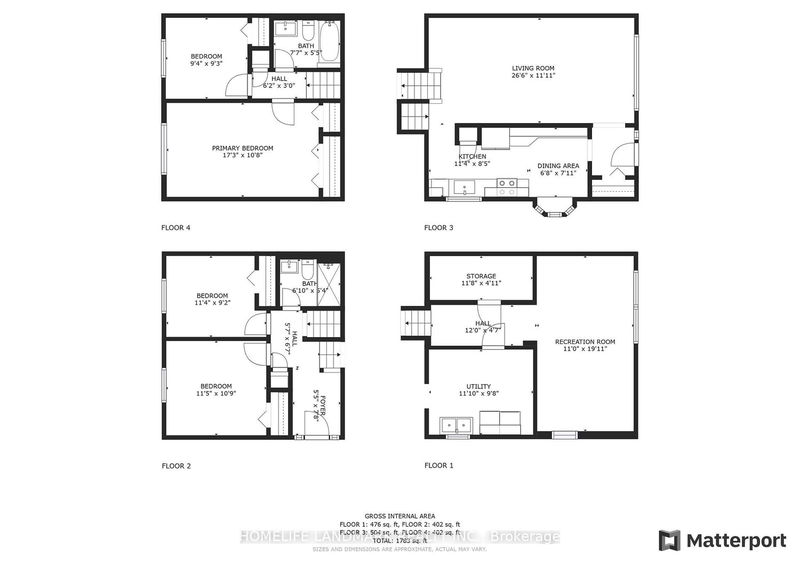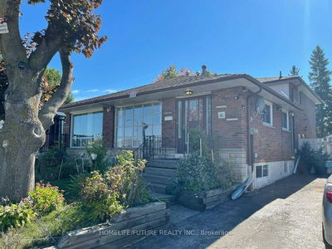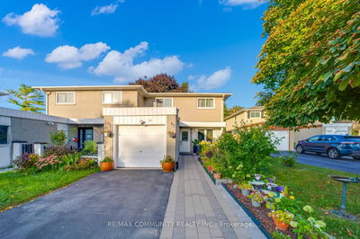Discover modern living in fully reno 4-bdrm backsplit (1440sqft), on a large corner lot in a quiet Cul-De-Sac. Sunlit main flr /w a spacious living & dining room, a large picture window flooding lot natural light. Stunning new kitchen features quartz countertops, elegant backsplash, ample cabinets & smart appliances, complemented by a breakfast area /w a picturesque bay window. Bask in year-round sunshine /w 4 south-facing bdrms! Upper flr hosts a spacious primary bdrm, a 2nd bdrm, and a new 4-piece bathrm. Ground flr offers another 2 bdrms and a new 3-piece bathrm. Upgraded bsmt boasts office, recreation, laundry, storage area, plus an extra crawl space. Entertainment-ready decked backyard for parties. Oversized garage /w private, wider dble car driveway. Stroll to Recreation Centre with free activities, Scarborough Town Ct, quality schools, nearby amenities. Conveniently situated near 401 & Subway Ext, commuting is a breeze. Move in and enjoy a lifestyle of comfort & convenience.
Property Features
- Date Listed: Sunday, January 28, 2024
- Virtual Tour: View Virtual Tour for 4 Pendle Hill Court
- City: Toronto
- Neighborhood: Woburn
- Full Address: 4 Pendle Hill Court, Toronto, M1H 2L9, Ontario, Canada
- Living Room: Hardwood Floor, Picture Window, Combined W/Dining
- Kitchen: Vinyl Floor, Eat-In Kitchen, Bay Window
- Listing Brokerage: Homelife Landmark Realty Inc. - Disclaimer: The information contained in this listing has not been verified by Homelife Landmark Realty Inc. and should be verified by the buyer.

