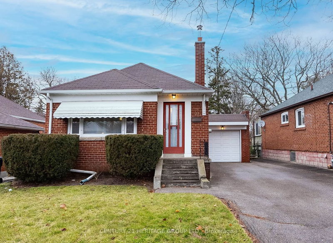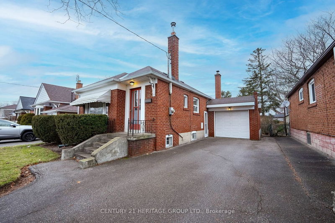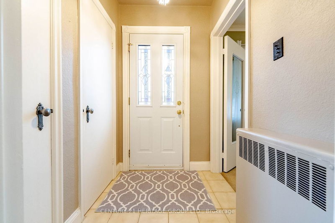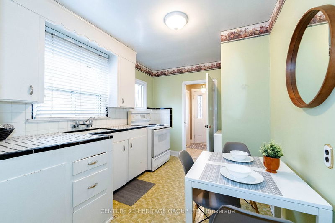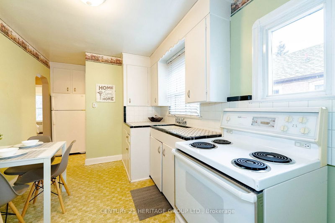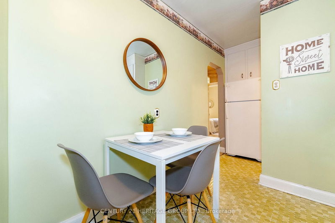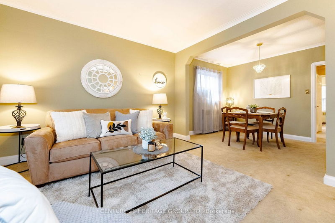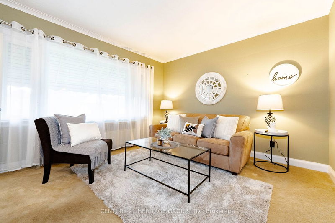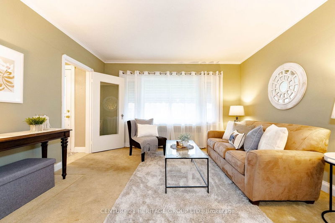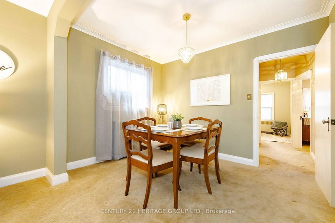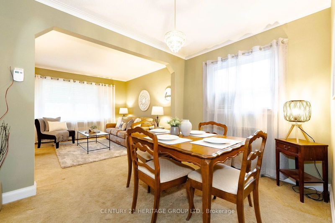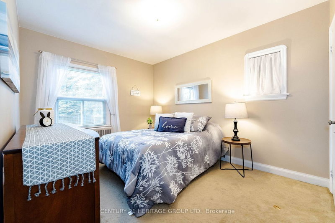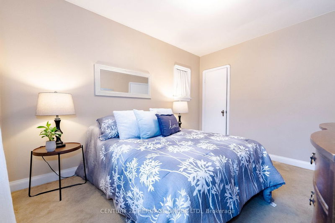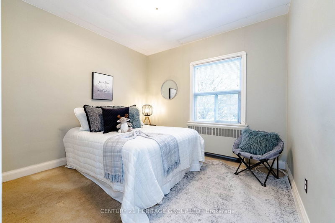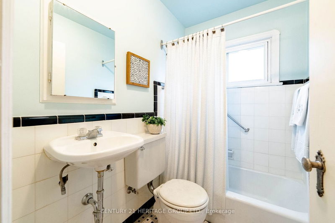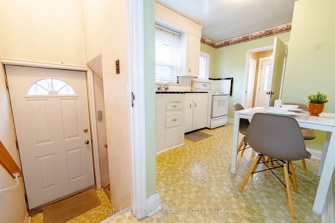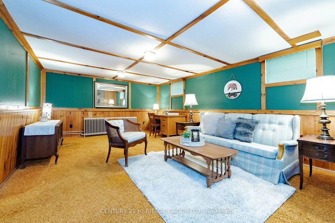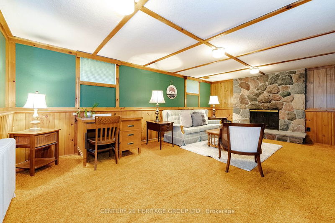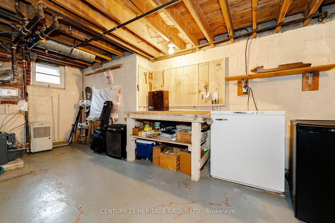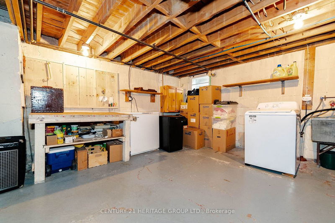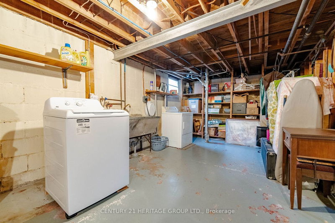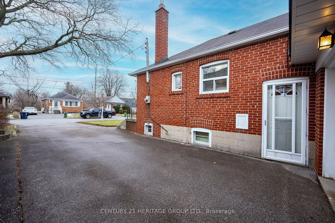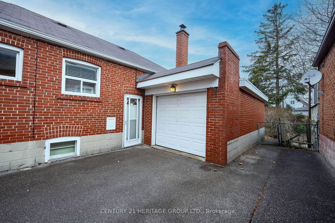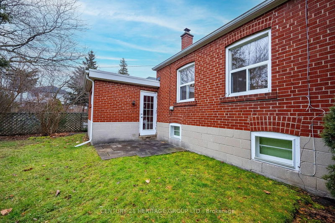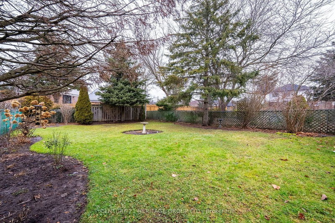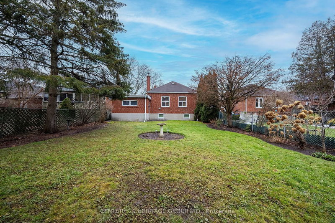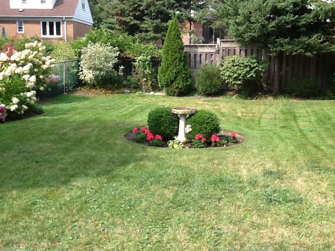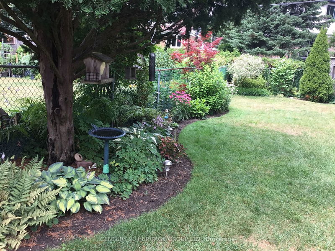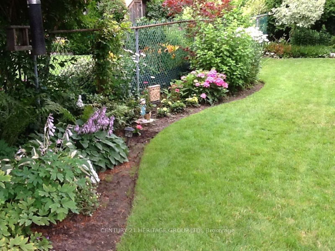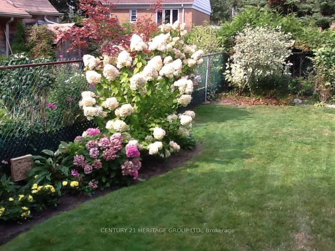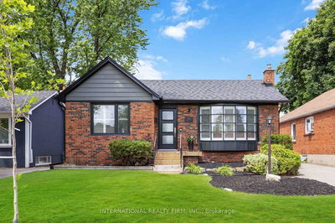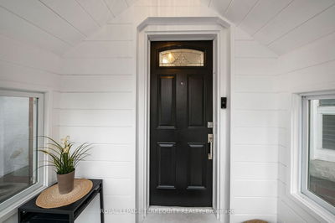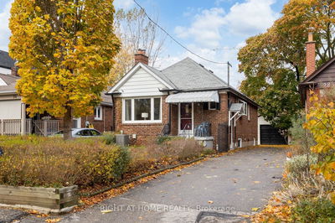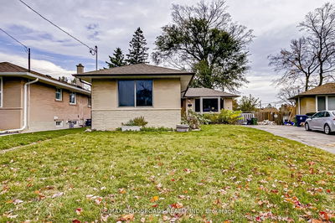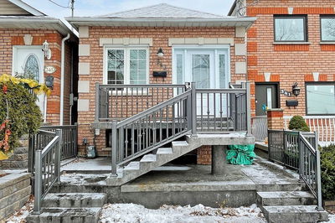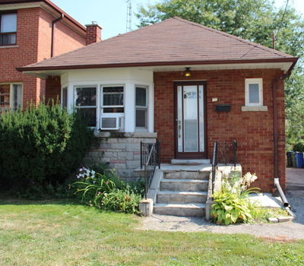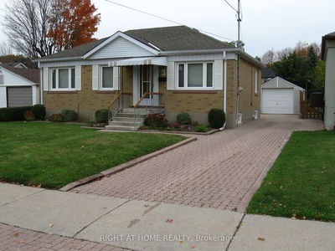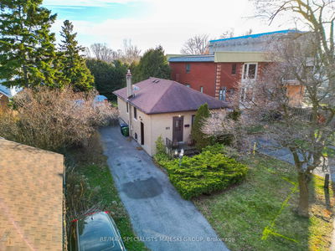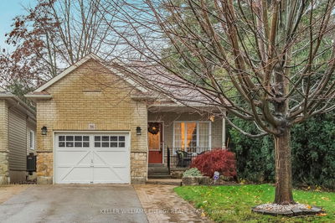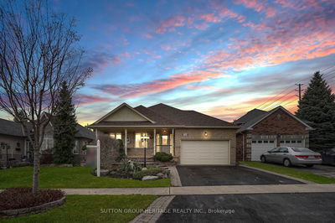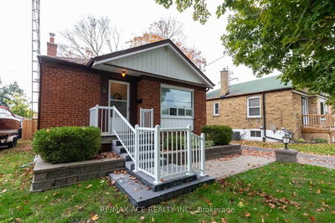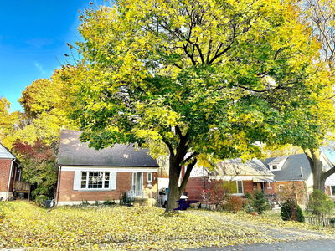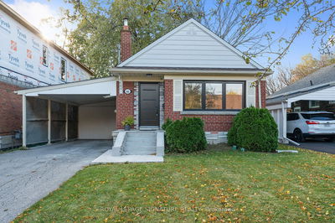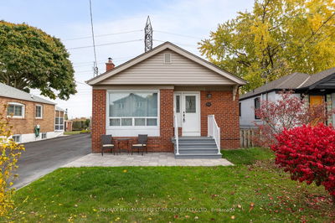Welcome to 40 Innisdale Dr. First time offered for sale, this well maintained bungalow is situated on a great lot and awaits your imagination. Enjoy meals in the bright eat-in kitchen or in the formal dining room. The living room features a picture window and crown moulding. Two bedrooms are located at the back of the house and have large windows overlooking the backyard. A four piece bathroom finishes off the main level. For additional living space, the partially finished basement has a generous rec room with a wood burning fireplace and above grade windows. The combined utility-workshop-laundry room provides plenty of storage space. This home has a separate side entrance which leads to the basement providing in-law suite potential. Enjoy the warmer weather in the private backyard which has a patio and beautiful gardens. This home is located close to parks, schools, shopping, public transit and major highways.
Property Features
- Date Listed: Friday, February 02, 2024
- Virtual Tour: View Virtual Tour for 40 Innisdale Drive
- City: Toronto
- Neighborhood: Wexford-Maryvale
- Full Address: 40 Innisdale Drive, Toronto, M1R 1C3, Ontario, Canada
- Kitchen: Eat-In Kitchen, Window, Vinyl Floor
- Living Room: Crown Moulding, Picture Window, Broadloom
- Listing Brokerage: Century 21 Heritage Group Ltd. - Disclaimer: The information contained in this listing has not been verified by Century 21 Heritage Group Ltd. and should be verified by the buyer.

