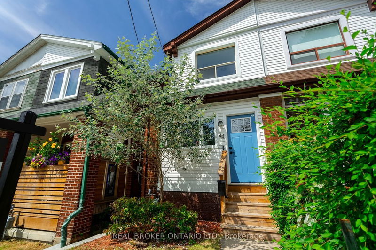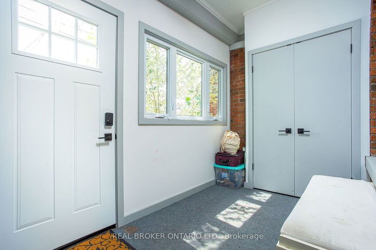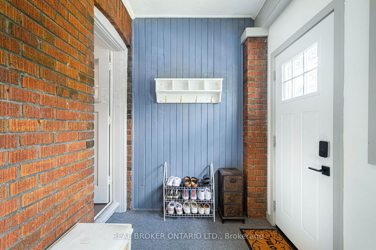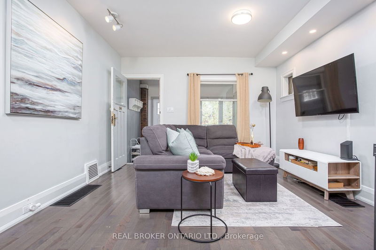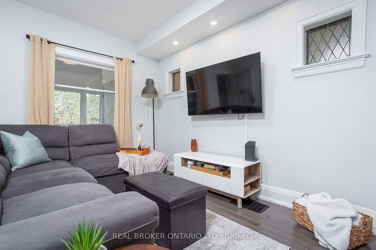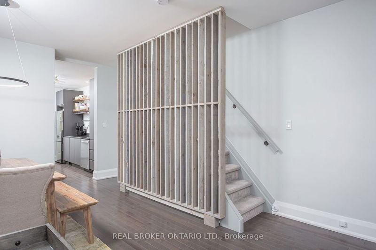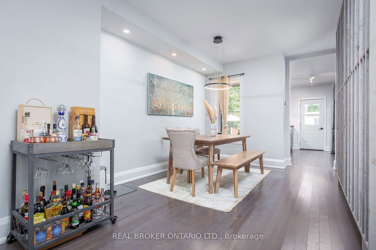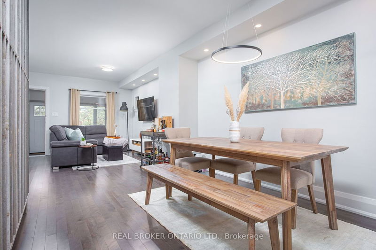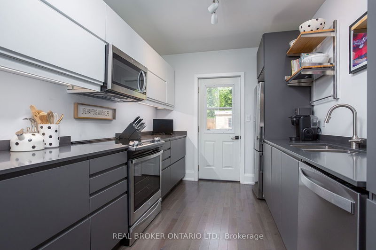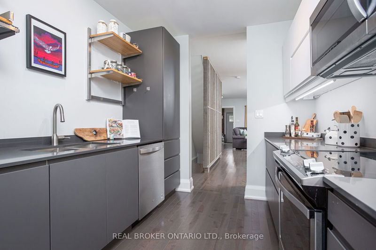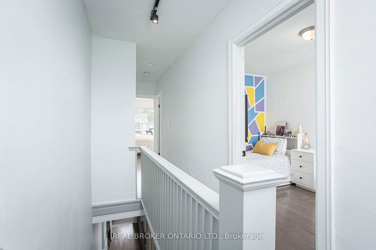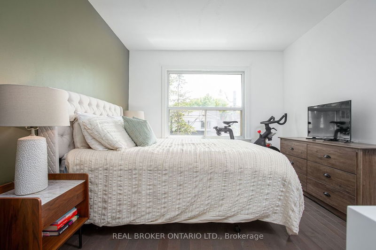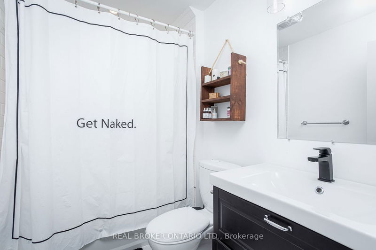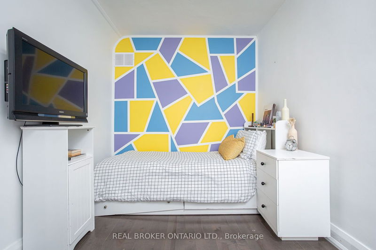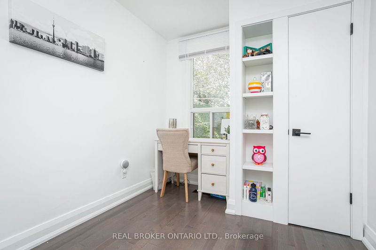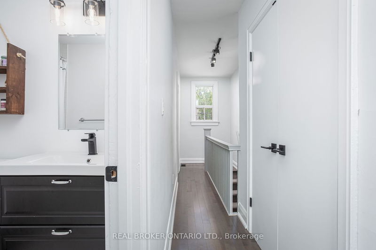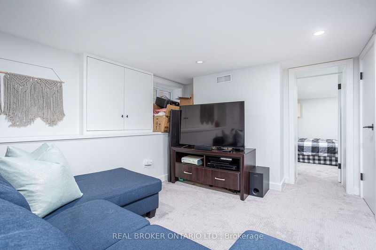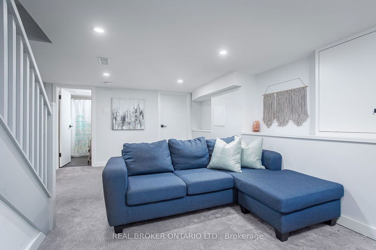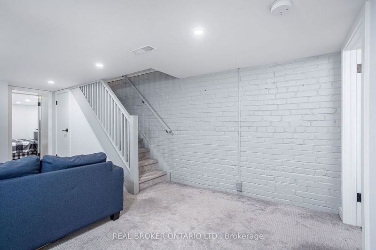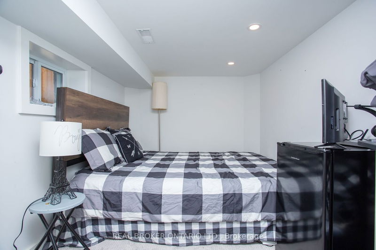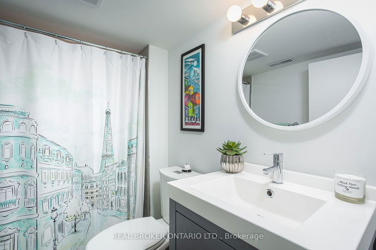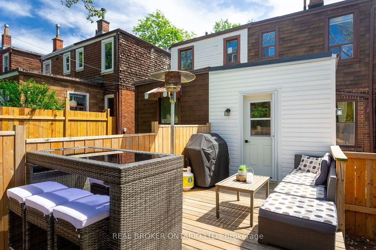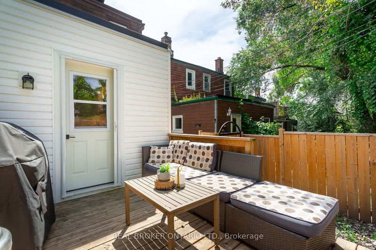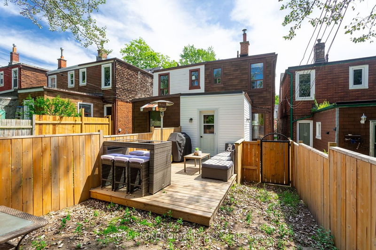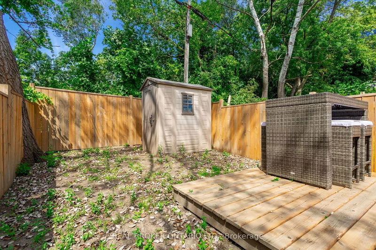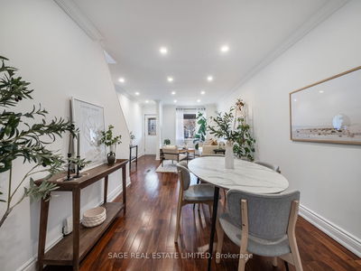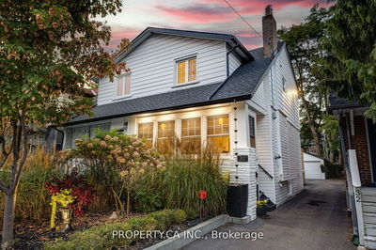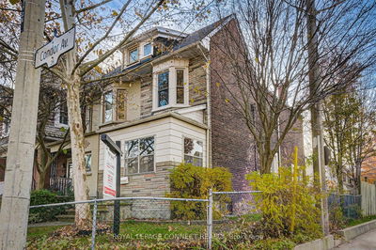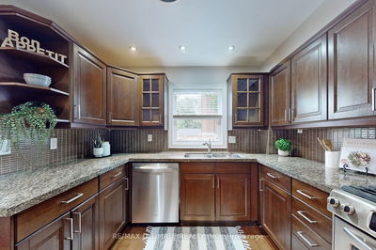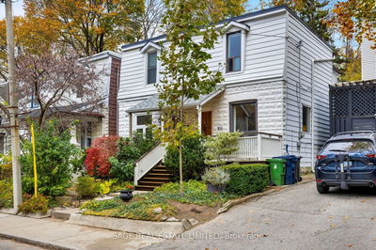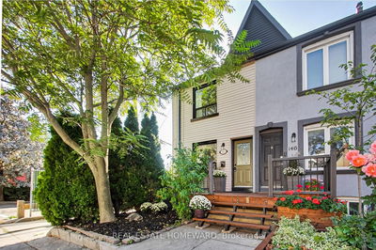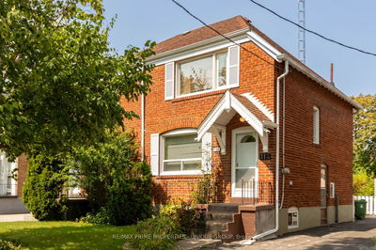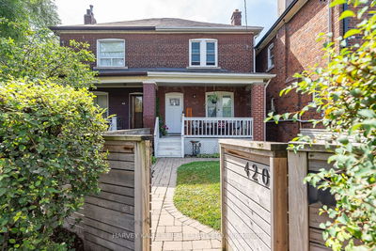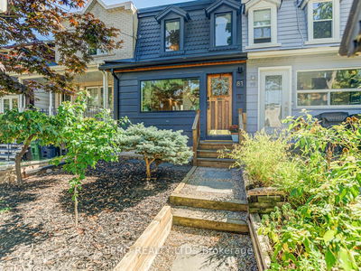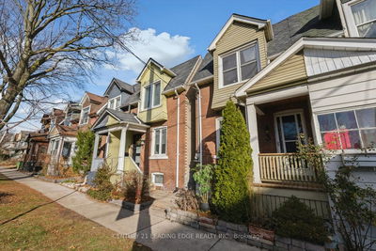Located in Toronto's most desirable UPPER BEACHES! Situated in a family-friendly neighbourhood, this home is the perfect haven for those who value privacy, comfort & style! Bright Open Concept Living & Dining Room With Huge Picture Windows Flows Seamlessly Into Your Modern Kitchen With Walk-Out To The Deck & Fully Fenced Yard - A Great Space For Summer Entertaining! Upper Level Boasts Nicely Sized Bedrooms & Large Hallway Closet For Extra Storage! Fully finished Basement with A Generously Sized Rec/Family Room, Third Bedroom or office, Laundry Room & Full Washroom. Located On A Quiet Cul-de-Sac Just Steps From The Convenience Of Woodbine Subway, One Quick Bus Down To The Beach(es) Or Walk It On A Nice Day! Mins To Hwys And Easy Commute Into The Core. A Coveted Pocket South Danforth is Home To Some Of The Most Charming Streets, The Vibrant Danforth Ave, East Lynn Park, Trails, Weekly Farmers Markets, Great Schools, Restaurants, Shops, Pubs & More! Don't Miss This Fantastic Opportunity!
Property Features
- Date Listed: Friday, February 02, 2024
- City: Toronto
- Neighborhood: East End-Danforth
- Major Intersection: Woodbine/Gerrard
- Living Room: Hardwood Floor, Combined W/Dining, Open Concept
- Kitchen: Hardwood Floor, Stainless Steel Appl, W/O To Garden
- Family Room: Window, Pot Lights
- Listing Brokerage: Real Broker Ontario Ltd. - Disclaimer: The information contained in this listing has not been verified by Real Broker Ontario Ltd. and should be verified by the buyer.

