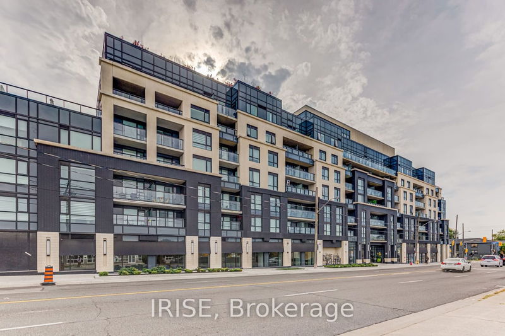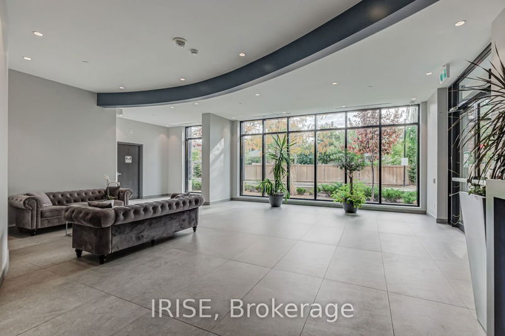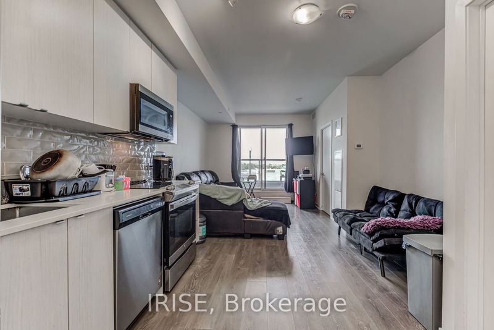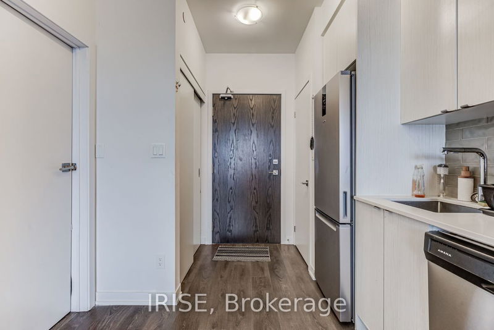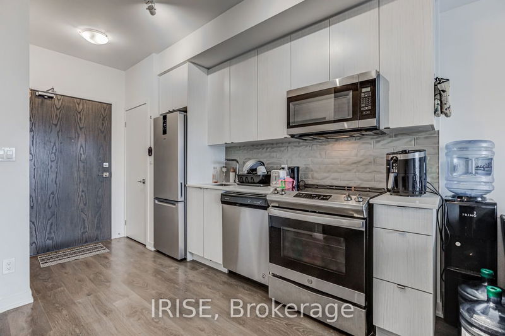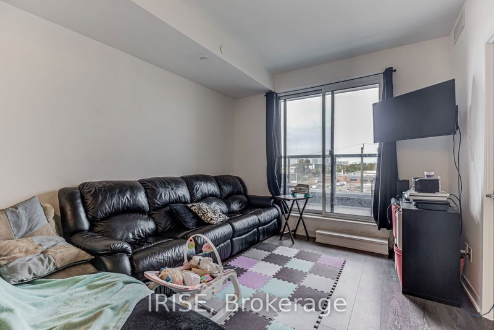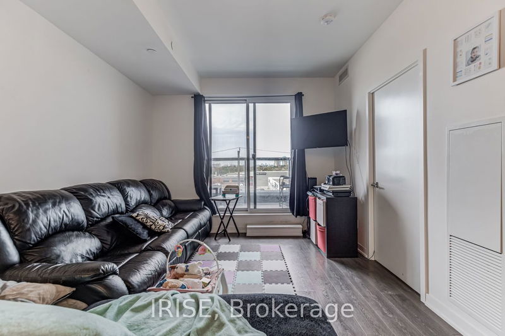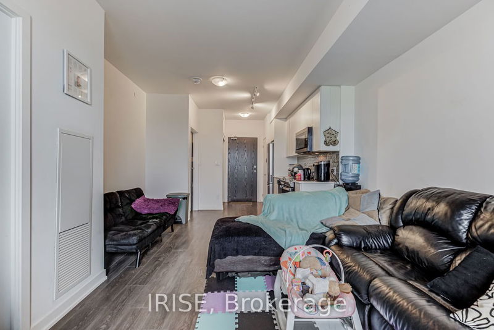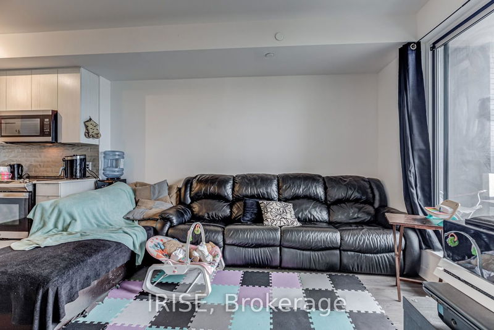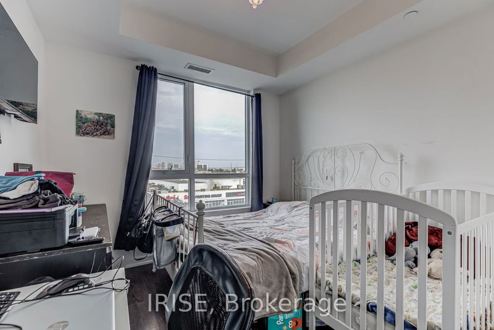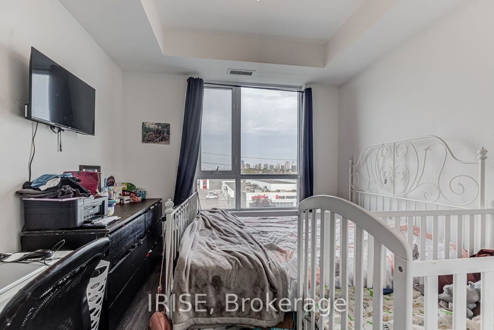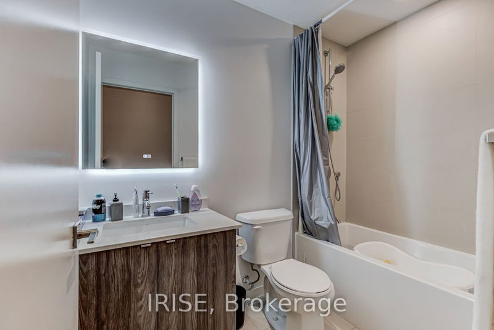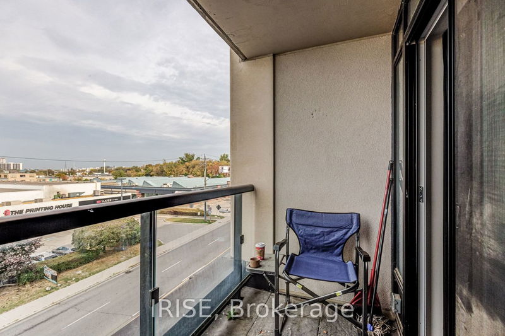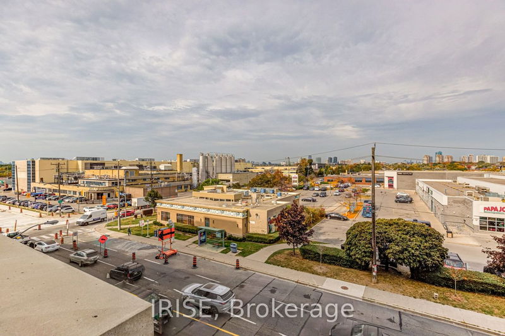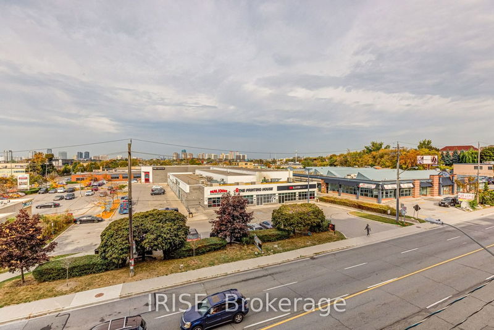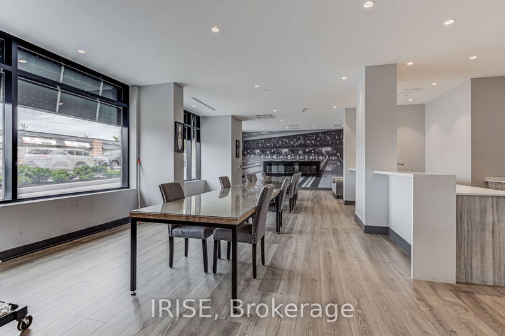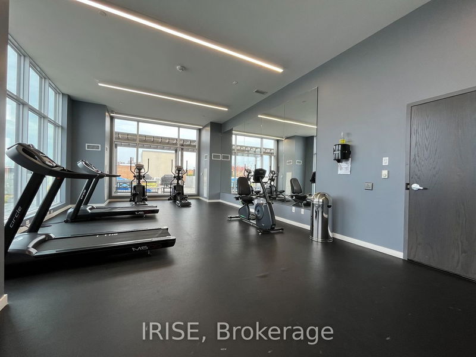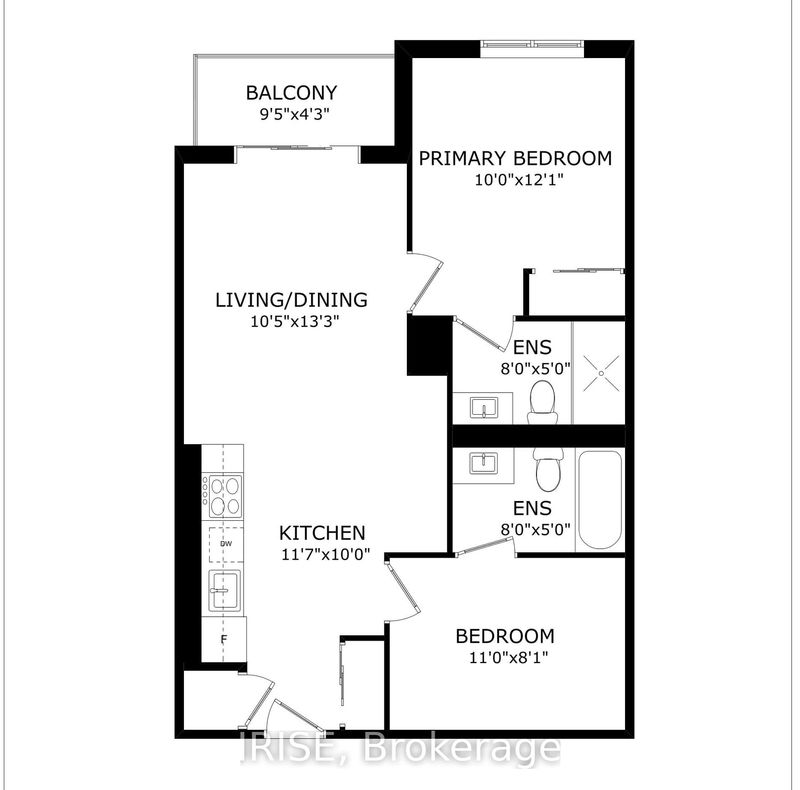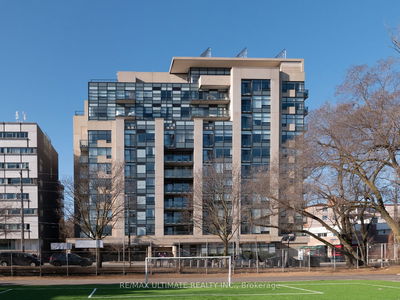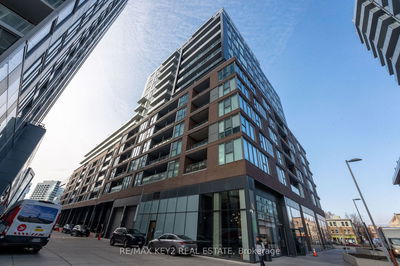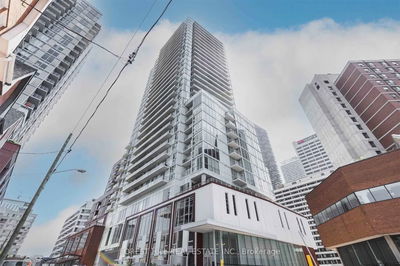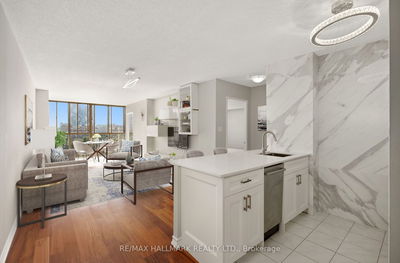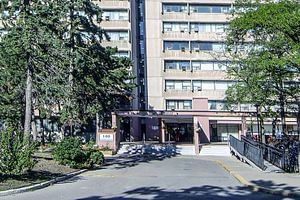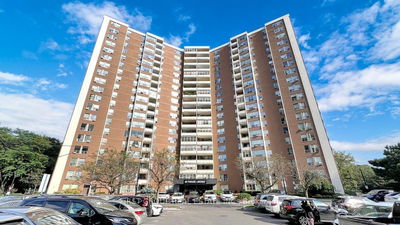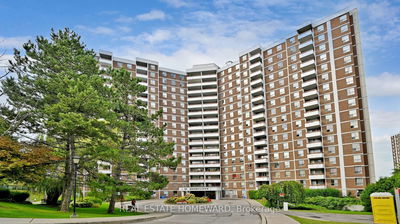Beautique condo living at it's finest in The Lanes Condos! 2 year new building with only 7 storeys in the prime O'Connor Parkview area of East York! A truly rare 2 bedroom unit, each bedroom with it's own full ensuite bathroom. Upgraded kitchen with Quartz countertops, S/S appliances, lots of cupboard and countertop space. large eat-in dining room. Large living room with walk out to balcony. Clear unobstructed views. Laminate floors all throughout. Superb East York location on O'Connor surrounded by shops, restaurants, entertainment, grocery & convenience, all within walking distance and across the street. Amazing rooftop entertaining area with BBQs, dining tables and sun loungers. Rooftop gym with amazing views. Games room with billiards. Party room with large dining area. **Option to assume 5.2% Mortgage** Save hundreds per month! *Tenant willing to stay or vacate*
Property Features
- Date Listed: Tuesday, February 06, 2024
- City: Toronto
- Neighborhood: O'Connor-Parkview
- Major Intersection: O'connor & Victoria Park
- Full Address: 415-1401 O'connor Drive, Toronto, M4B 2V5, Ontario, Canada
- Kitchen: Quartz Counter, Stainless Steel Appl, Laminate
- Living Room: W/O To Balcony, Open Concept, Laminate
- Listing Brokerage: Irise - Disclaimer: The information contained in this listing has not been verified by Irise and should be verified by the buyer.

