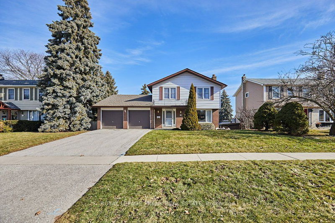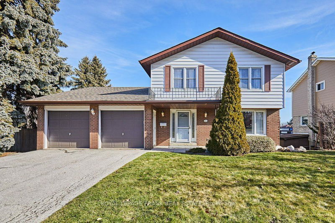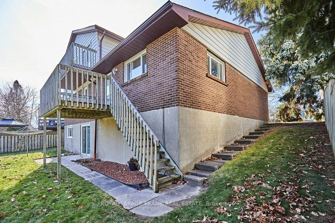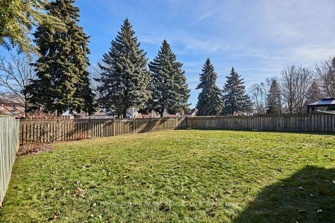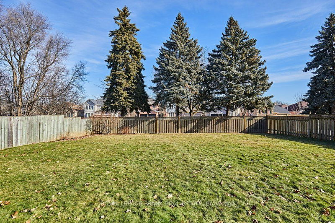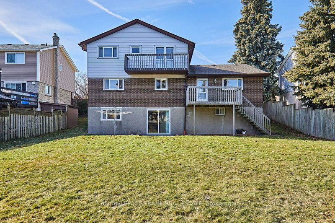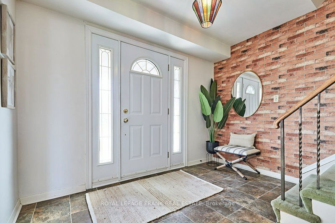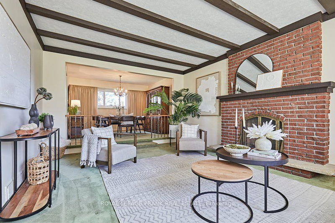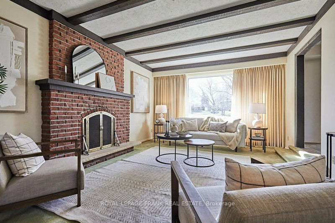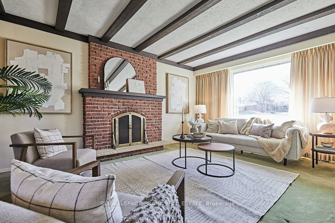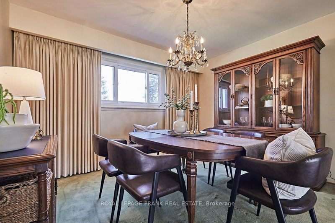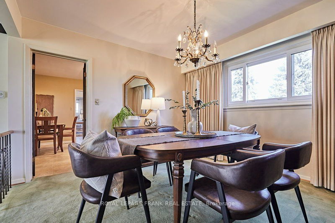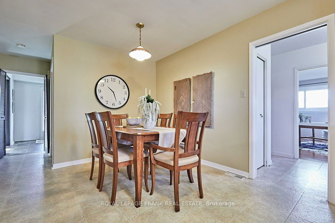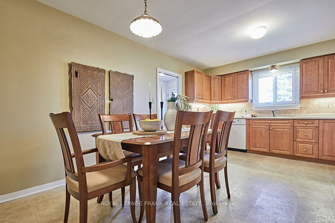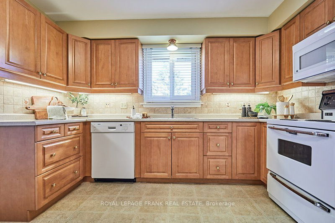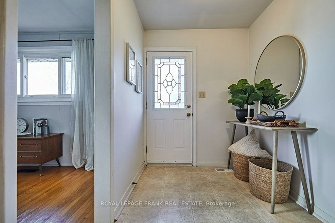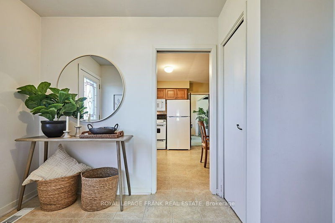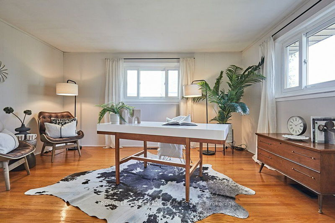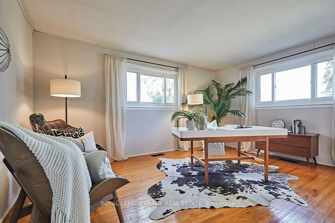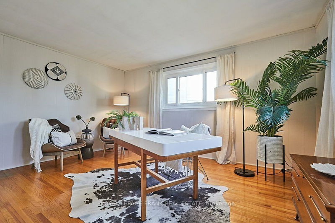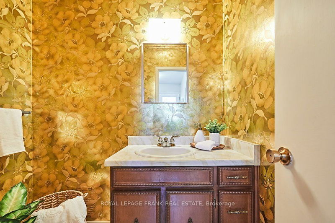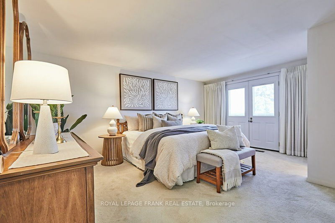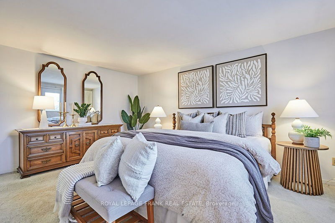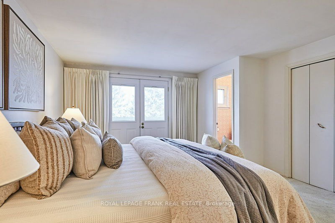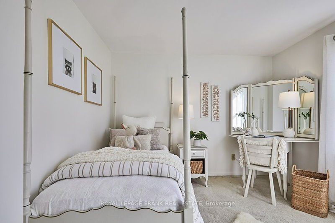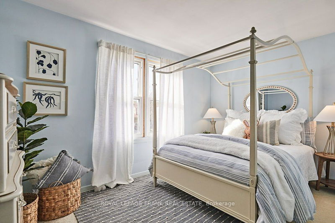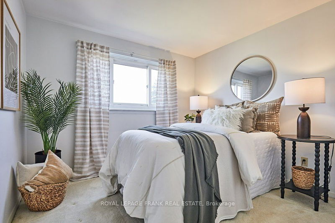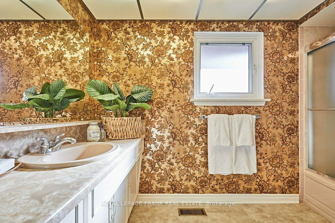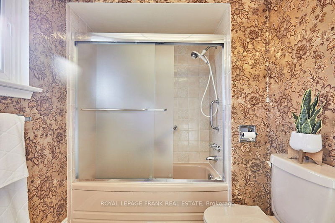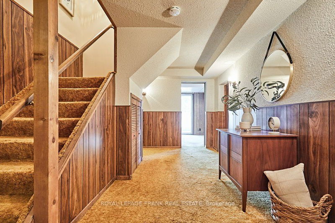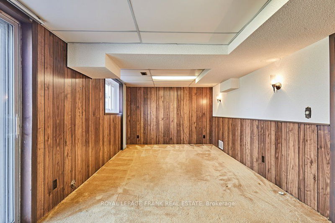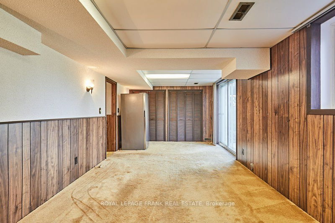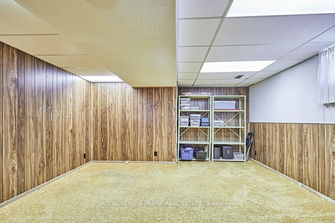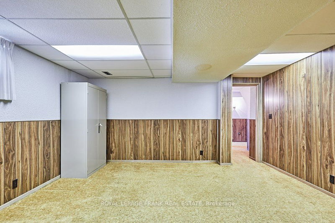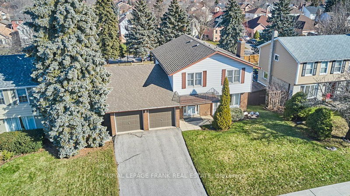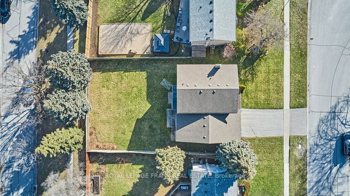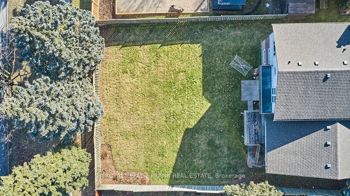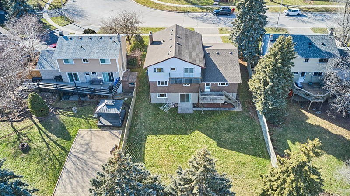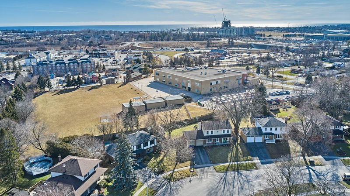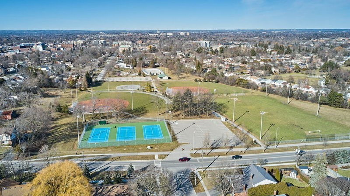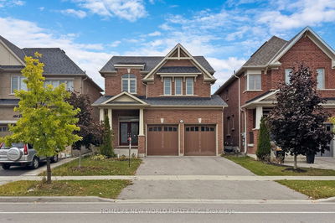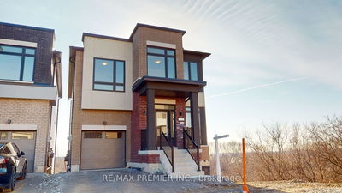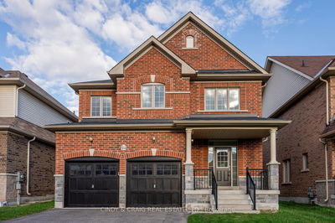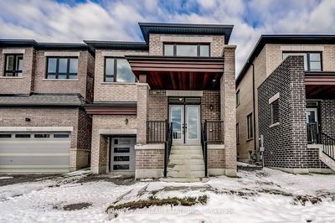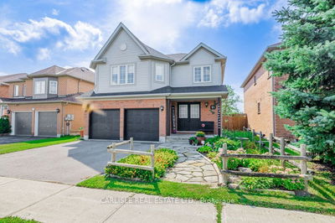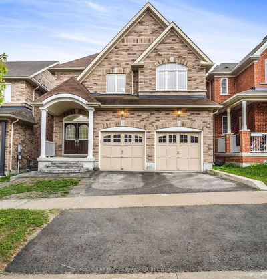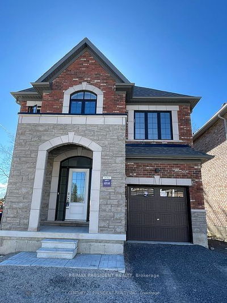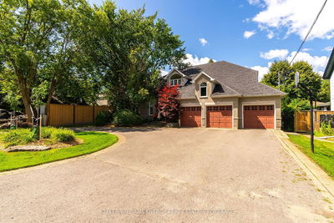This Wonderful One Owner Home Is Situated On A Premium 65' x 134' Walkout Basement Lot, On A Quiet Street, Within Walking Distance To Both Public Elementary And Secondary Schools. It Is Truly A Home And Neighbourhood Where Families Can Create Lifelong And Cherished Memories. The Sunken Living Room Has A Classic Wood Burning Fireplace And Is Overlooked By The Spacious Dining Room. A Family Sized Kitchen Offers Solid Wood Cabinetry, Built-in Dishwasher & Under The Cabinet Lighting. A Spacious Main Floor Family Room Offers Direct Access To The Garage And Provides Great Views Of The Enormous And Private Back Yard. The 2nd Floor Offers 4 Bedrooms - Including A Primary Suite With A Walkout To A Large Balcony. The Basement Has Tremendous Potential With It's Above Grade Windows And Sliding Walkout To The Yard.
Property Features
- Date Listed: Thursday, February 08, 2024
- Virtual Tour: View Virtual Tour for 321 St Lawrence Street
- City: Whitby
- Neighborhood: Downtown Whitby
- Major Intersection: Brock St. S. And Burns St. W.
- Full Address: 321 St Lawrence Street, Whitby, L1N 1H2, Ontario, Canada
- Kitchen: Family Size Kitchen, B/I Dishwasher, O/Looks Backyard
- Living Room: Floor/Ceil Fireplace, Hardwood Floor, Sunken Room
- Family Room: Access To Garage, Hardwood Floor
- Listing Brokerage: Royal Lepage Frank Real Estate - Disclaimer: The information contained in this listing has not been verified by Royal Lepage Frank Real Estate and should be verified by the buyer.

