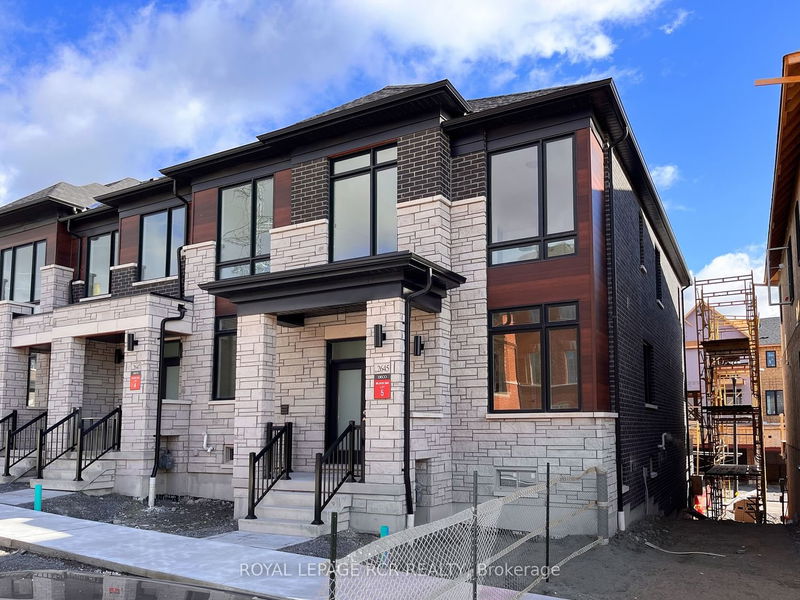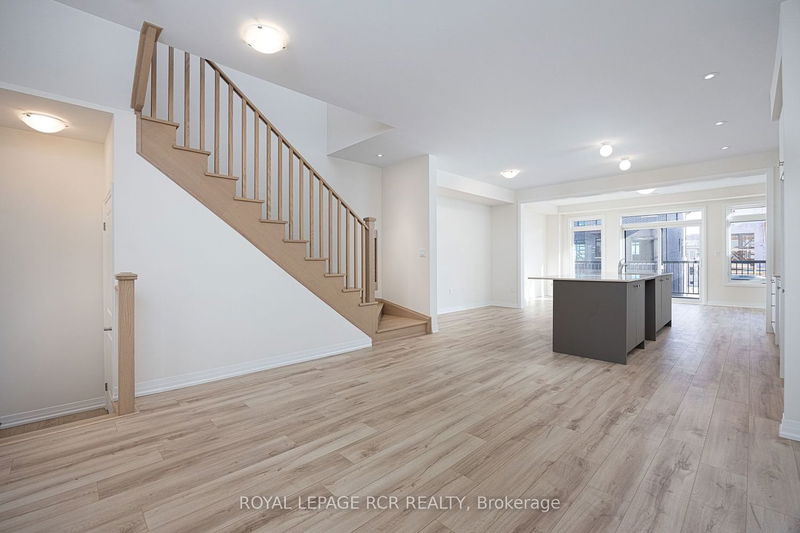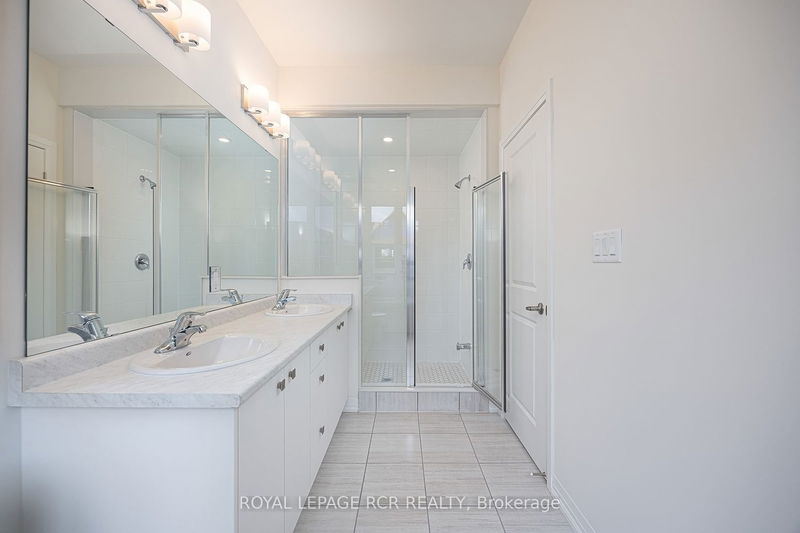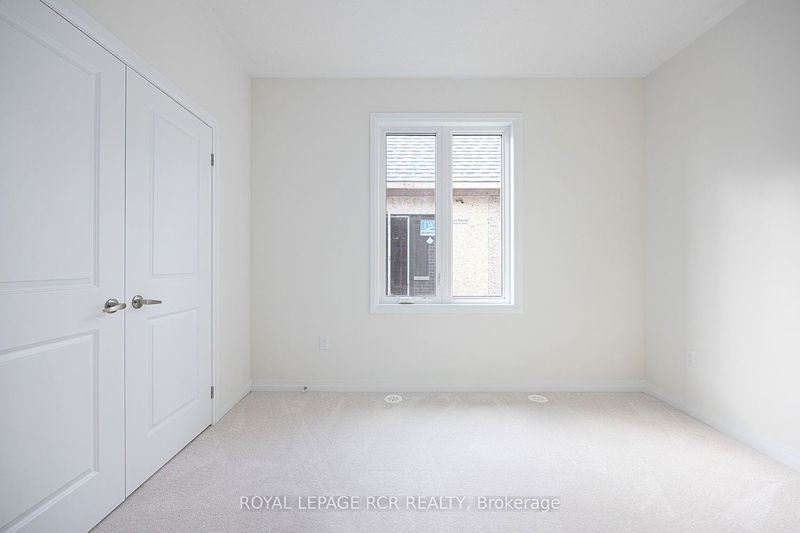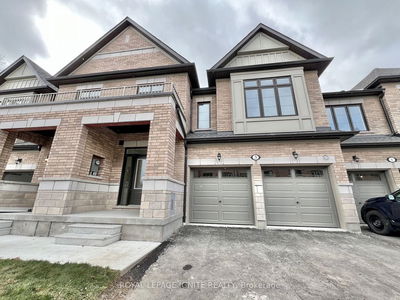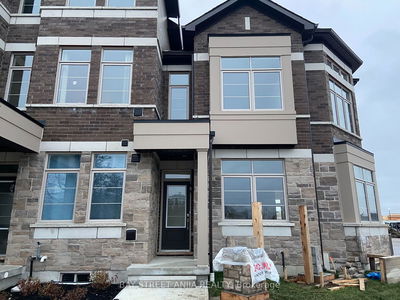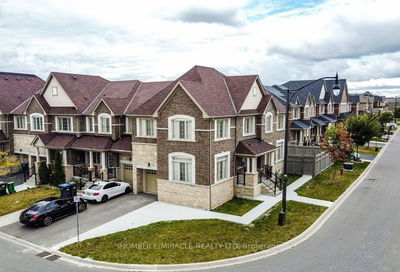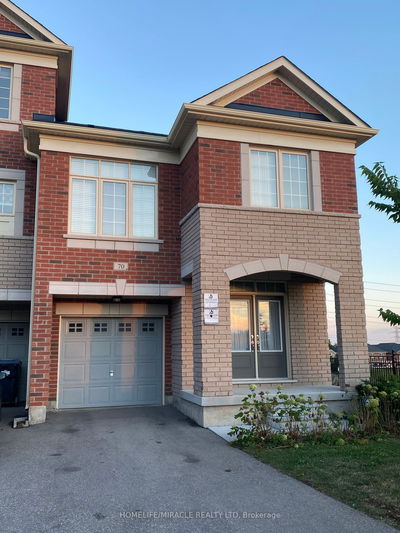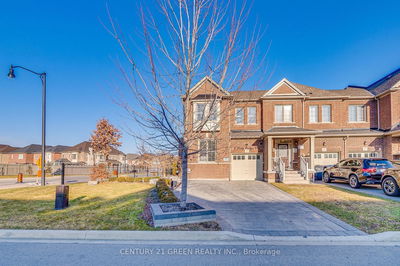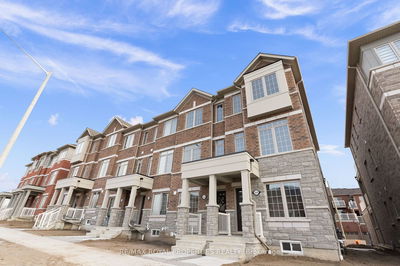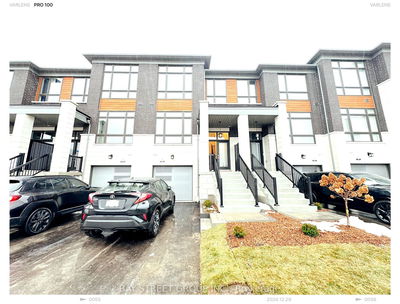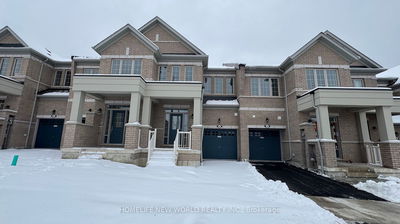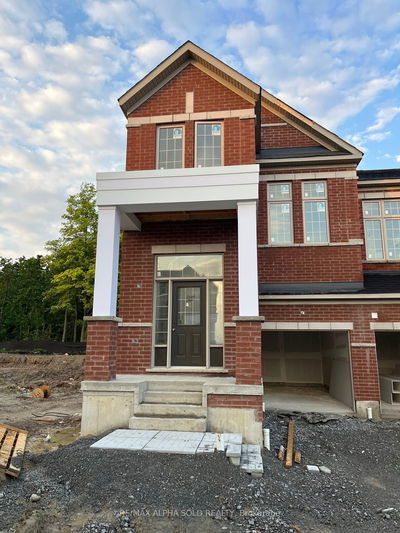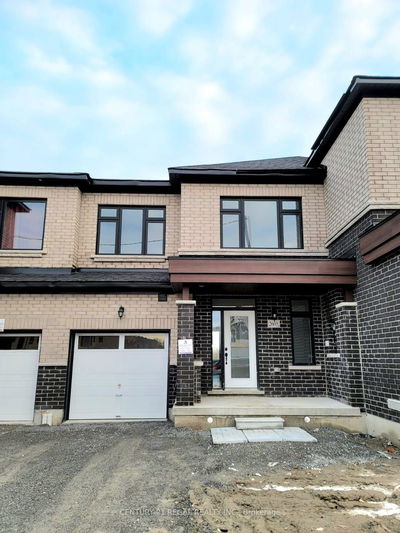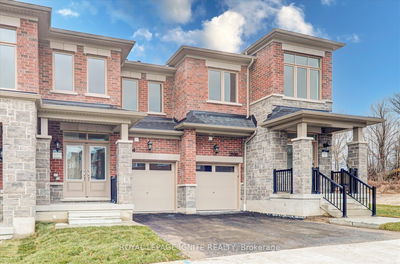Gorgeous 4 bedroom end unit townhouse offers luxurious finishes and features throughout. Offering over 2100 s.f., 9' ceilings, engineered hardwood floors in the living/dining/kitchen & study, 2 oak staircases, partially finished basement with garage access and a main floor office. This bright and spacious open concept design features a chef's style kitchen with large centre island, quartz counters and stainless appliances. The bright and sunny 2nd floor offers 4 bedrooms, main bathroom and Primary Suite with an oversized walk-in closet and a luxurious ensuite bath with floating tub, oversized glass shower & a custom vanity with double sinks. Close to Hwy. 407 and only minutes to Pickering Town Centre & Hwy 401, shops and restaurants. *Blinds throughout and Garage door opener to be installed.
Property Features
- Date Listed: Thursday, February 08, 2024
- City: Pickering
- Neighborhood: Rural Pickering
- Full Address: 2645 Apricot Lane, Pickering, L1X 0M3, Ontario, Canada
- Kitchen: Stainless Steel Appl, Centre Island, Quartz Counter
- Listing Brokerage: Royal Lepage Rcr Realty - Disclaimer: The information contained in this listing has not been verified by Royal Lepage Rcr Realty and should be verified by the buyer.

