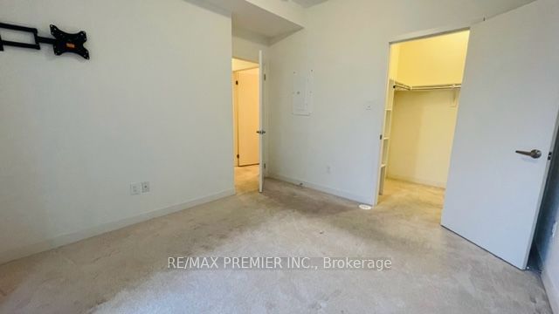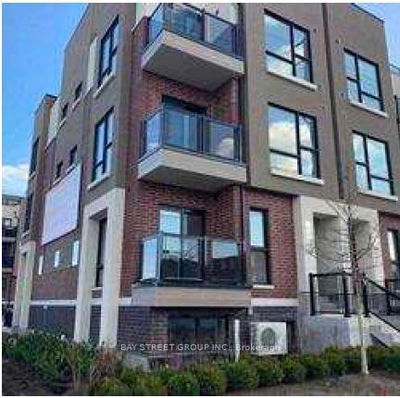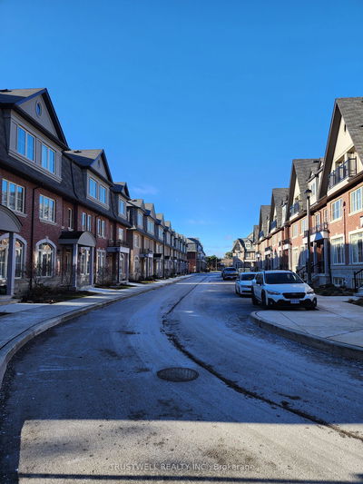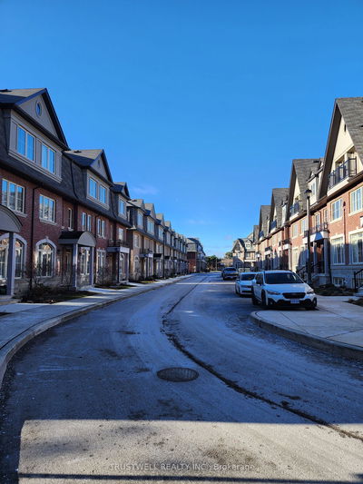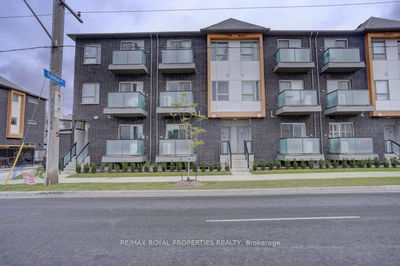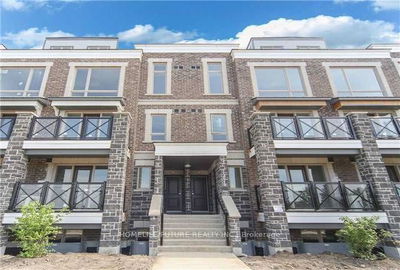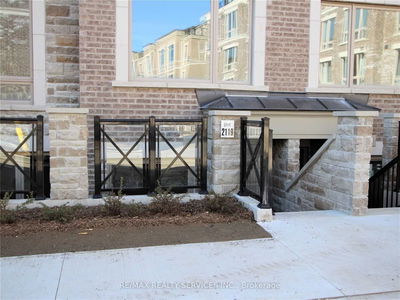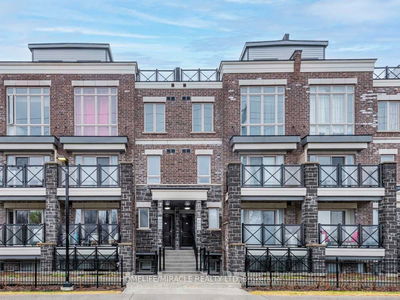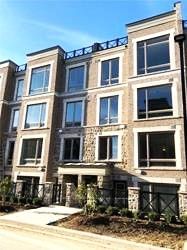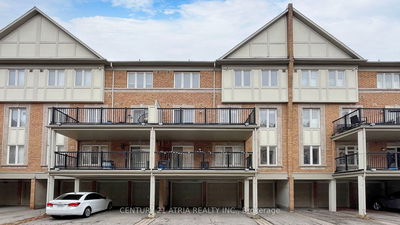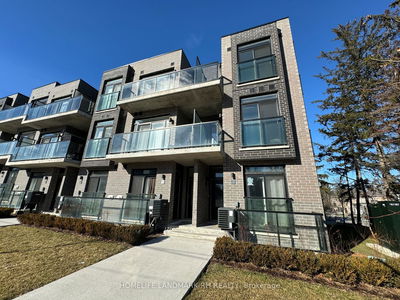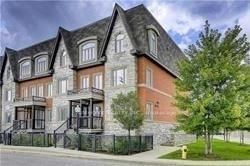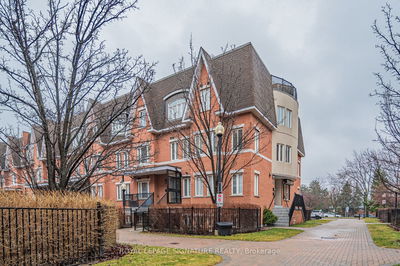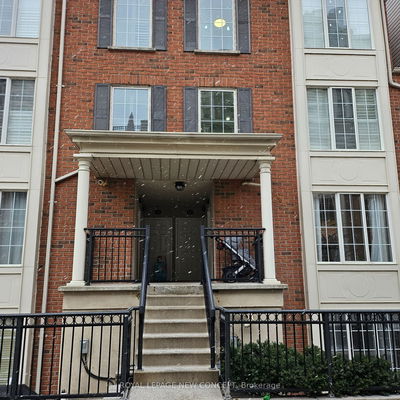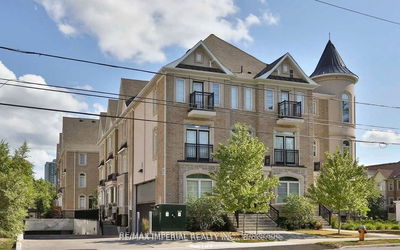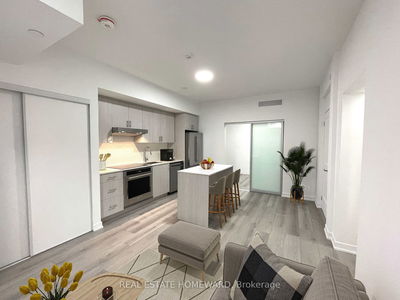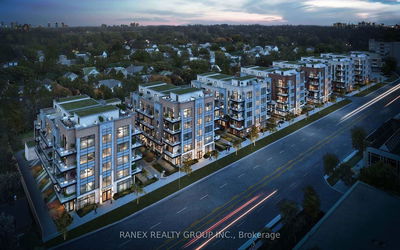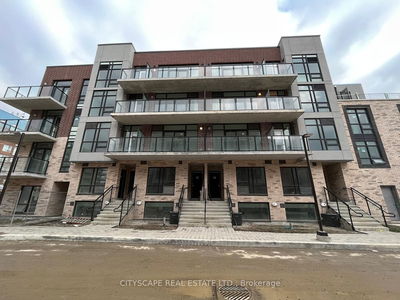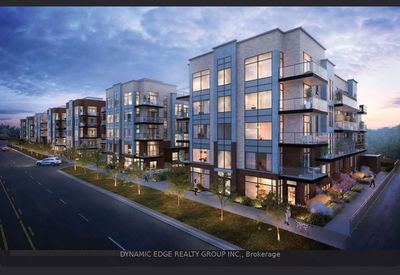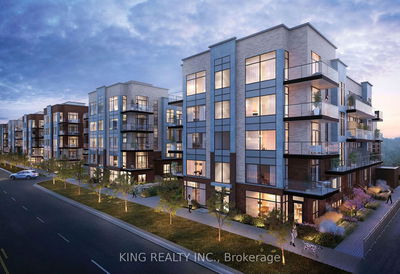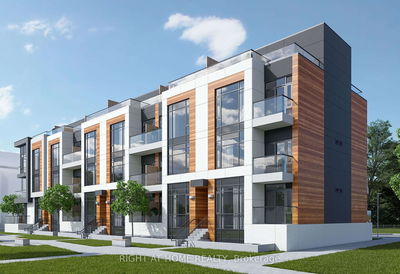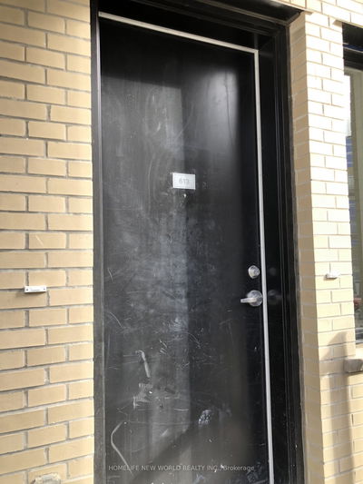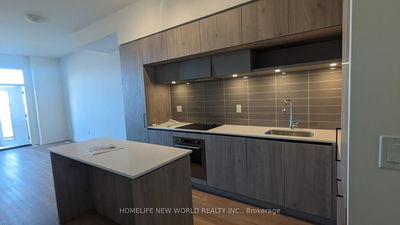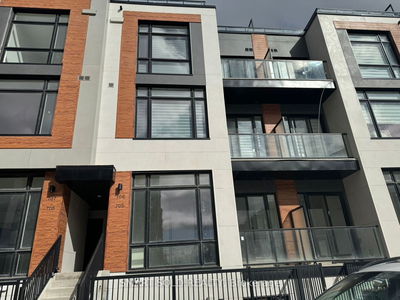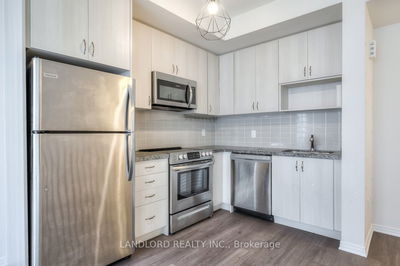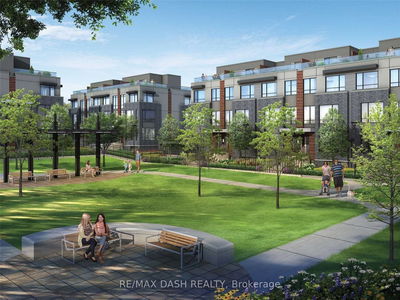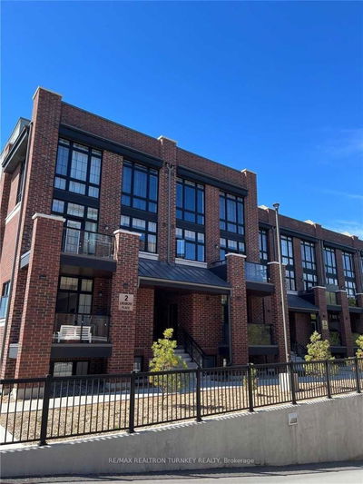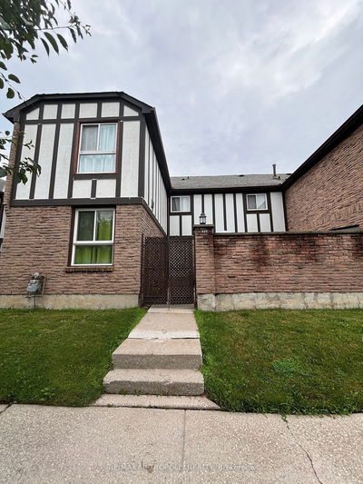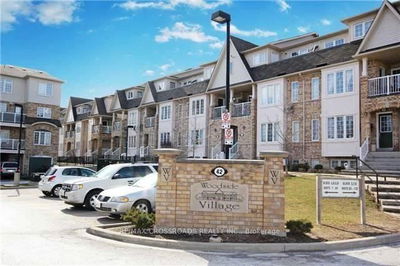Bright And Spacious Stacked Townhouse In High Demand Area. 2 Balconies Make For The Perfect Spots For A Cup Of Coffee. Open Concept Main Floor Provides Ample Space With Combined Family Room And Dining Area. Kitchen Boasts Stainless Steel Appliances And Plenty Of Cupboard Space. 2nd Floor With 2 Good Sized Bedrooms Including Primary Bedroom With Walk-In Closet And Balcony. Impressive Building Amenities Include Park,Gym And Party Room. Located Minutes To Transit, Shopping, Restaurants And Hwy 401.
Property Features
- Date Listed: Thursday, February 08, 2024
- Virtual Tour: View Virtual Tour for 7-60 Orchid Place Drive
- City: Toronto
- Neighborhood: Malvern
- Full Address: 7-60 Orchid Place Drive, Toronto, M1B 0C4, Ontario, Canada
- Kitchen: Stainless Steel Appl
- Living Room: Combined W/Dining, Open Concept, Laminate
- Listing Brokerage: Re/Max Premier Inc. - Disclaimer: The information contained in this listing has not been verified by Re/Max Premier Inc. and should be verified by the buyer.









