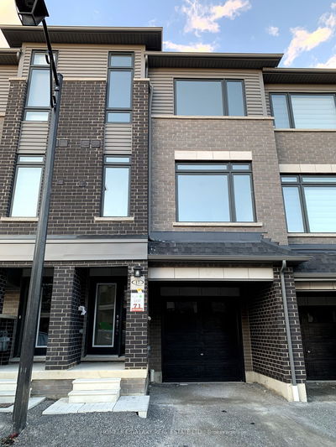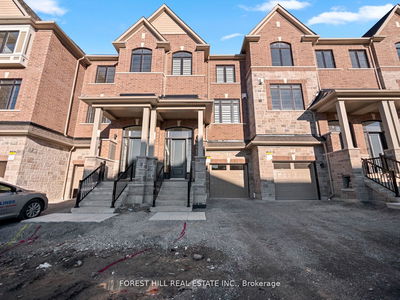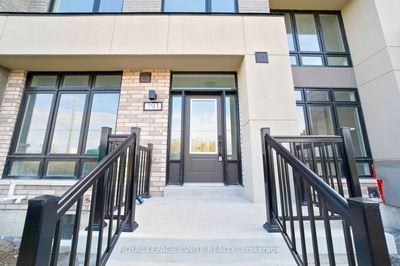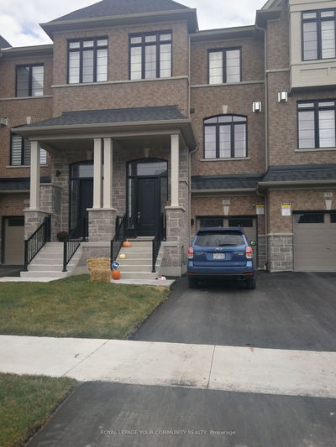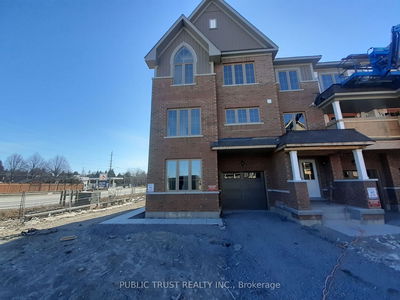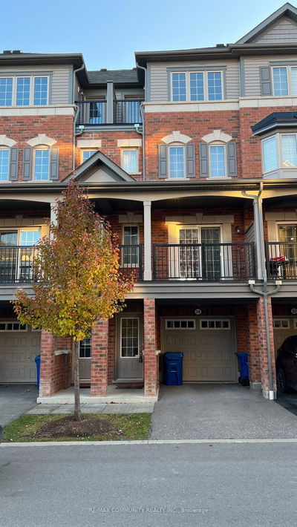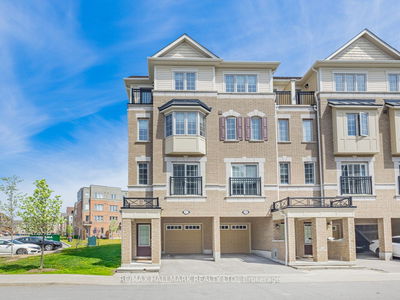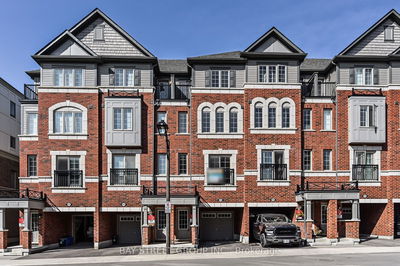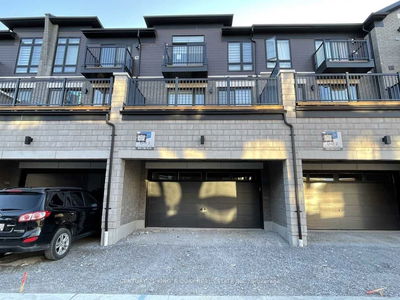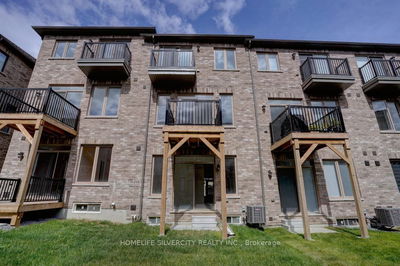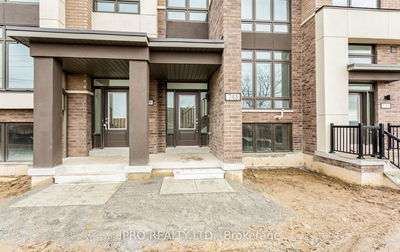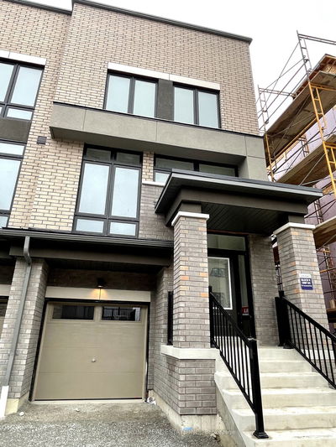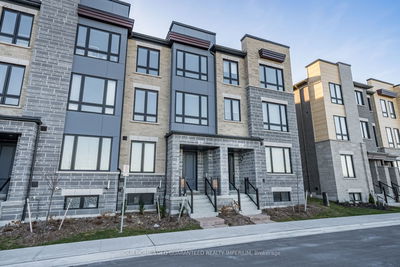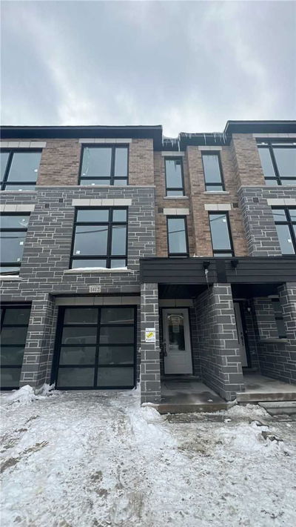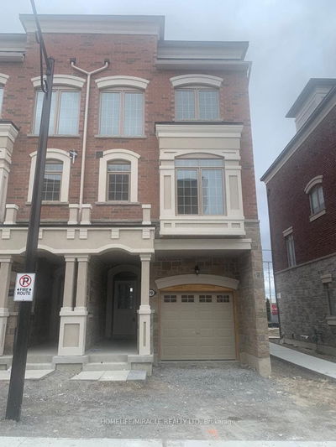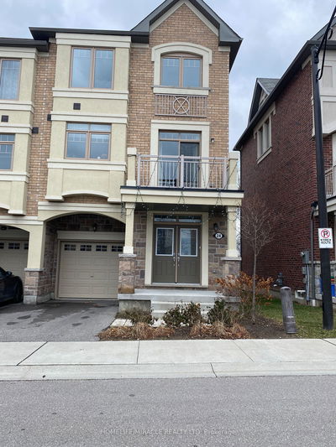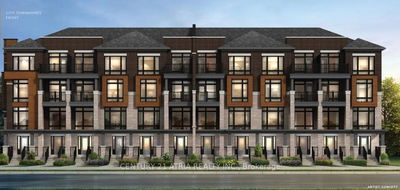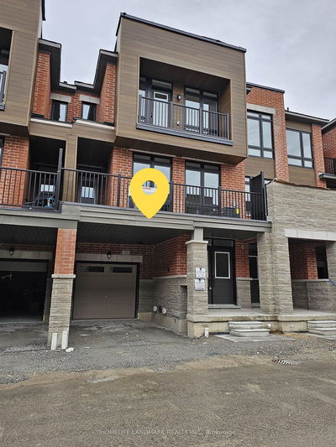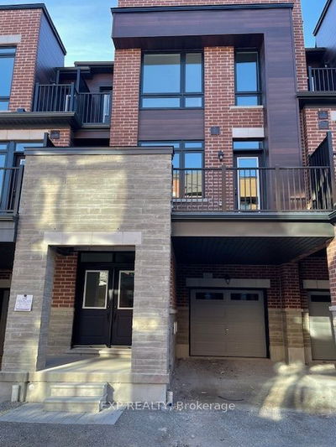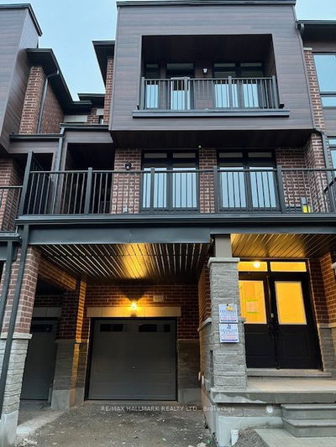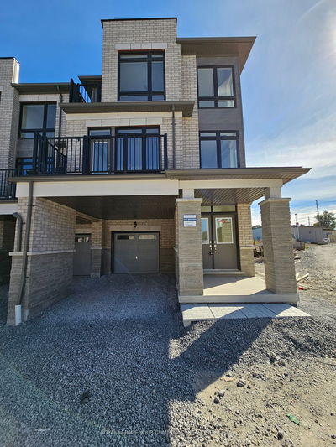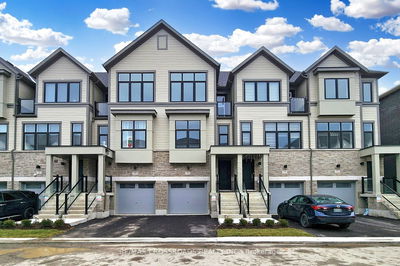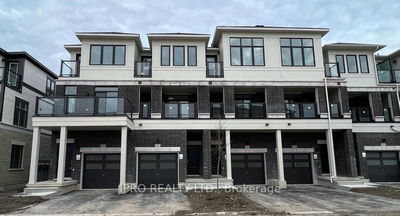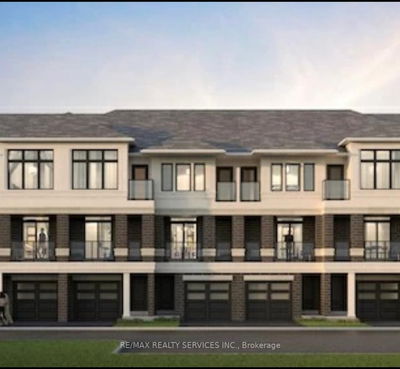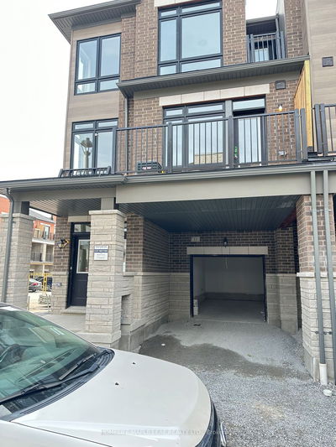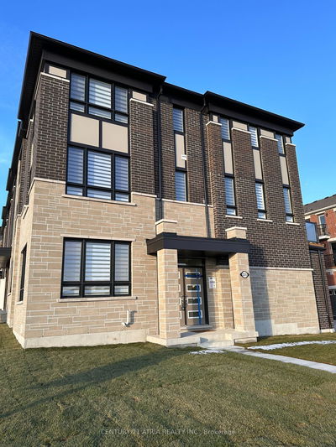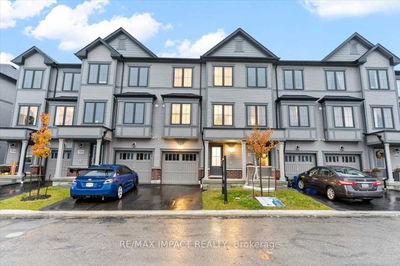Discover Your Dream Home In Whitby With Our Brand-New, Never-Lived-In End-Unit Townhouse. Perfect For Families, This Elegant Property Features 3 Bedrooms Plus A Den, A Primary Bedroom With A Balcony Overlooking A Beautiful Ravine, An Ensuite Bathroom, And A Walk-In Closet. Flooded With Natural Light Thanks To Its End-Unit Status, The Townhouse Boasts A Garage And Additional Driveway Parking, A Kitchen With A Juliette Balcony And Breakfast Bar, Plus A Large Family And Dining Room. High Ceilings On The Main Level Enhance The Space, Situated Minutes From Downtown Whitby, Heber Down Conservation Area, And Major Highways For Easy Commuting. We're Seeking AAA Tenants Who Appreciate Luxury And Convenience In A Prime Location.
Property Features
- Date Listed: Wednesday, February 07, 2024
- City: Whitby
- Neighborhood: Taunton North
- Major Intersection: Garden/Taunton
- Full Address: 21 Emmas Way, Whitby, L1R 0S7, Ontario, Canada
- Kitchen: Breakfast Bar, Family Size Kitchen, O/Looks Dining
- Family Room: O/Looks Dining, Laminate, Window
- Listing Brokerage: Forest Hill Real Estate Inc. - Disclaimer: The information contained in this listing has not been verified by Forest Hill Real Estate Inc. and should be verified by the buyer.
































