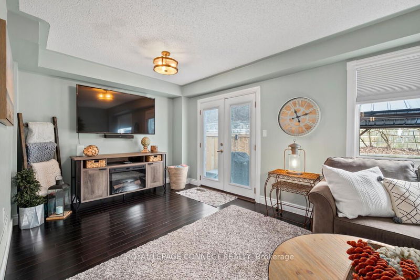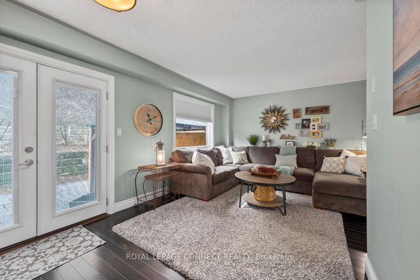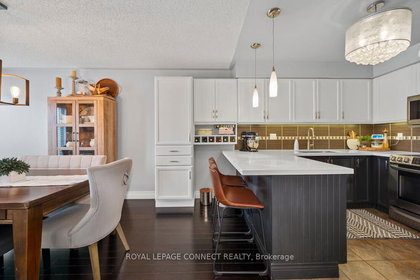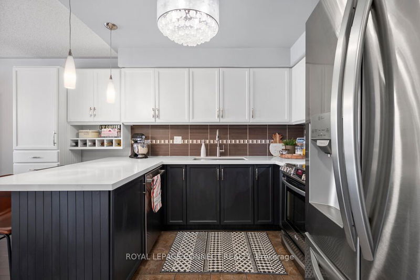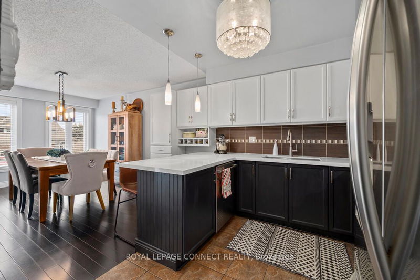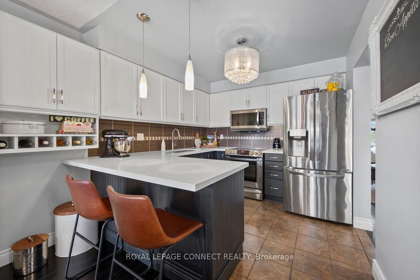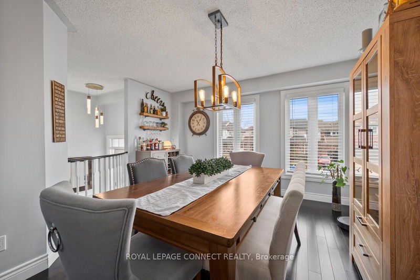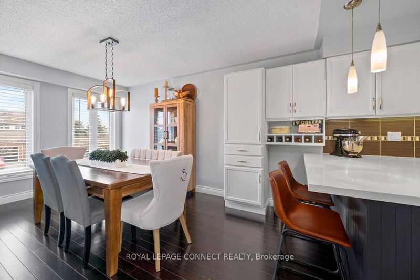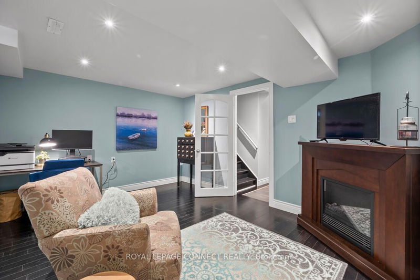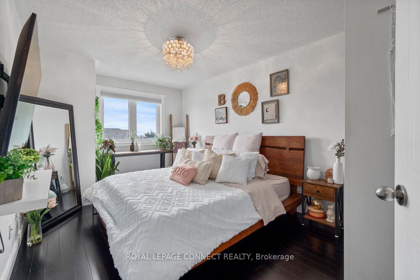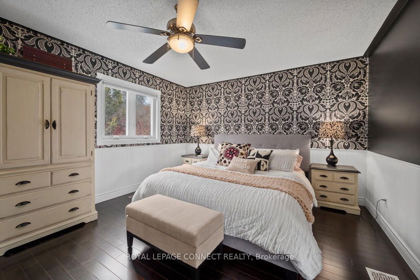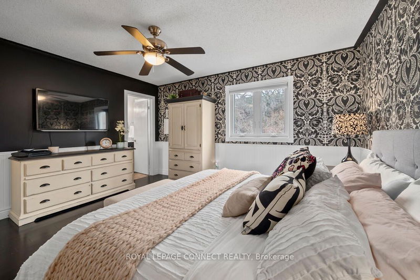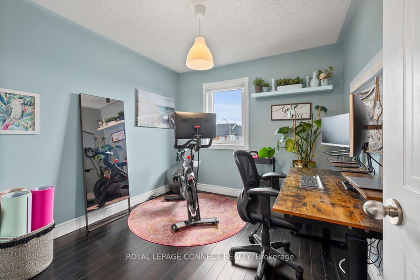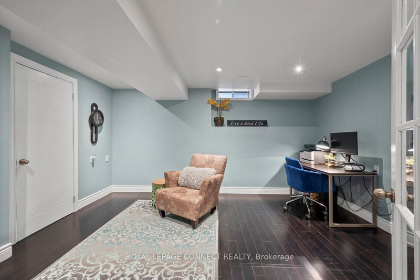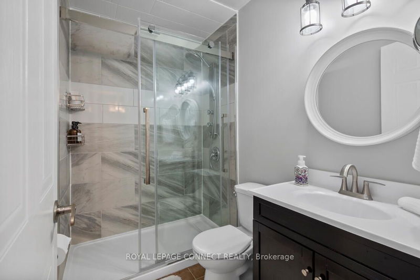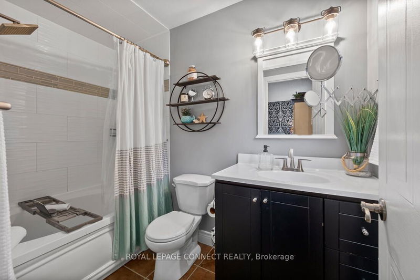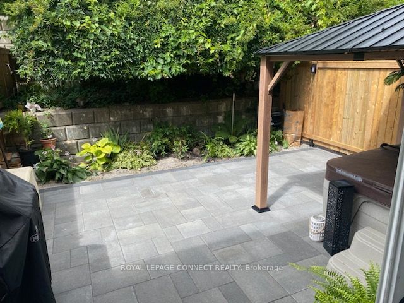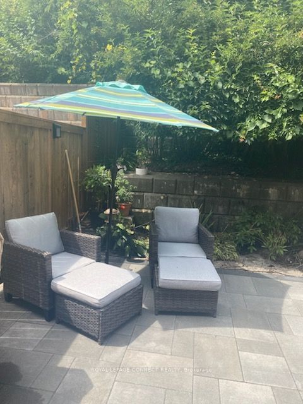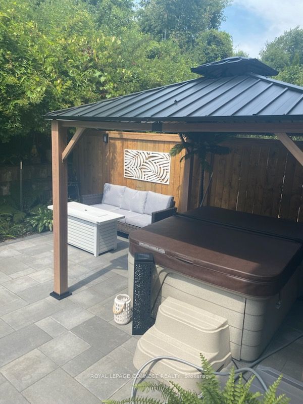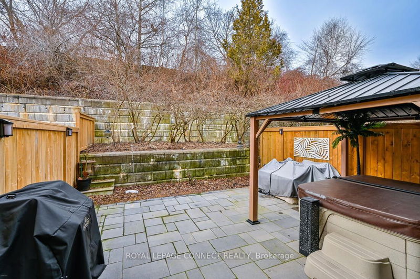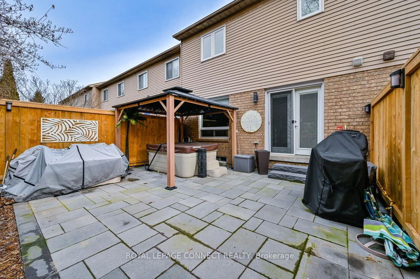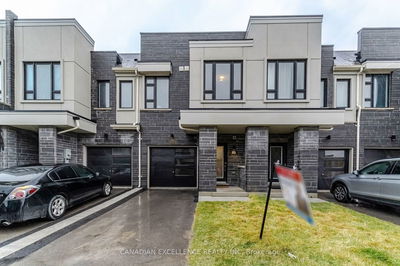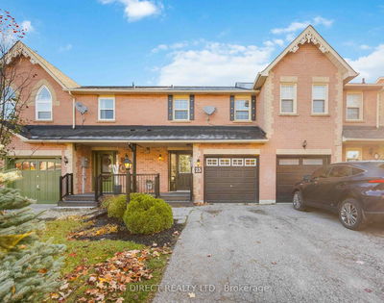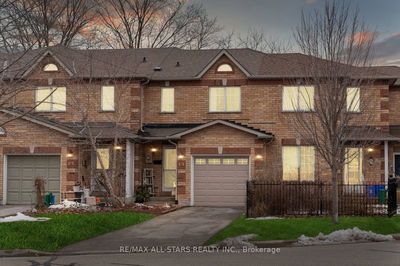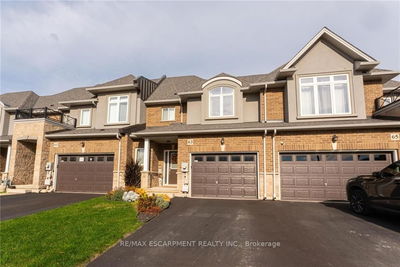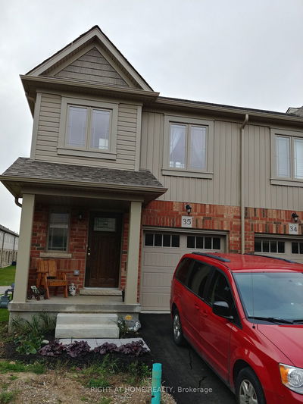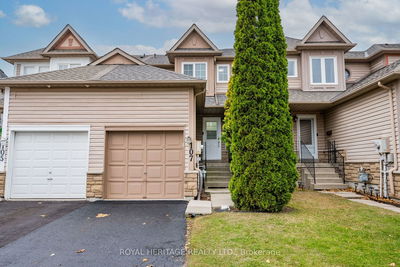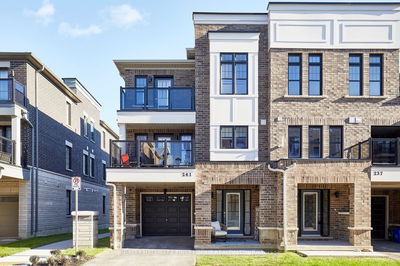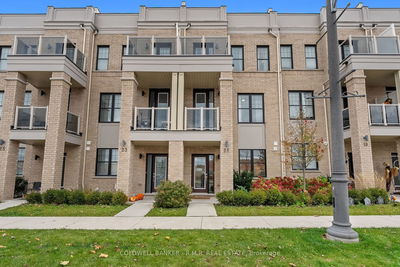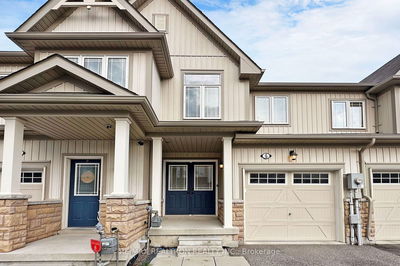1420 Sq Ft Residence Is Situated In A Lovely Bowmanville Neighborhood. Many Upgrades & Finished To Perfection From Top To Bottom. Huge Eat-In Kitchen W/Breakfast Bar With Stainless Steel Appliances. Walk-Out From Living Area To Private Back Deck. No Neighbors Behind! Hardwood In All Bedrooms, Primary With Walk-In Closet & Ensuite With Updated Surround & Deep Soaker Tub. Finished Basement With Walk-Out to Garage. Renovated 2nd Floor Washroom. Renovated Main Washroom, All New Windows (2020), New Garage Door (2021), Roof (2016), Upgraded Backyard Landscaping, New Fencing, and Hot Tub (2021)
Property Features
- Date Listed: Thursday, February 08, 2024
- Virtual Tour: View Virtual Tour for 65 Trewin Lane
- City: Clarington
- Neighborhood: Bowmanville
- Full Address: 65 Trewin Lane, Clarington, L1C 4X1, Ontario, Canada
- Kitchen: Breakfast Bar, Quartz Counter, Ceramic Back Splash
- Living Room: Hardwood Floor, W/O To Garden, W/O To Deck
- Listing Brokerage: Royal Lepage Connect Realty - Disclaimer: The information contained in this listing has not been verified by Royal Lepage Connect Realty and should be verified by the buyer.


