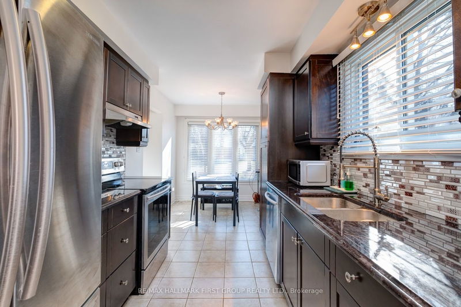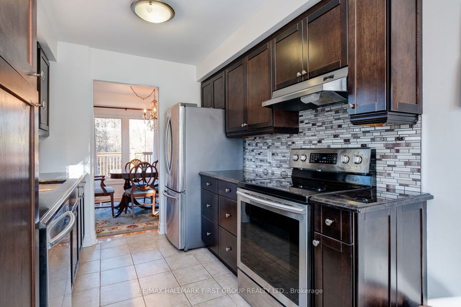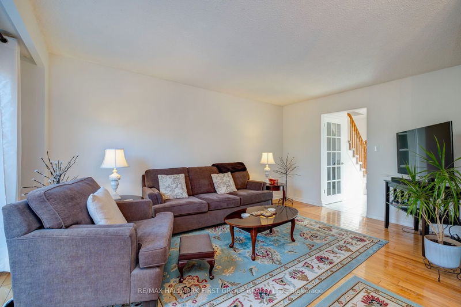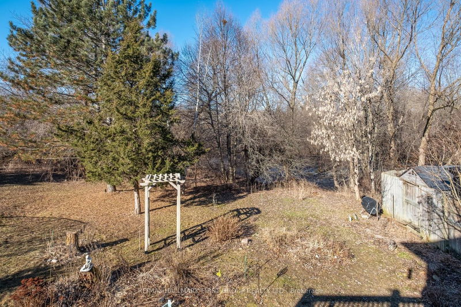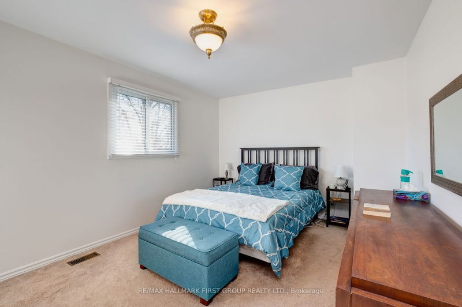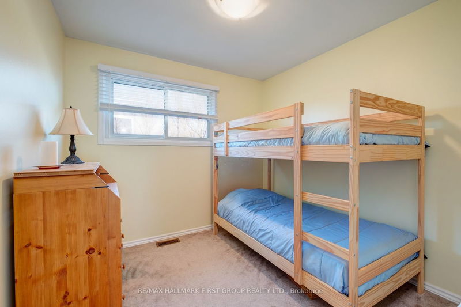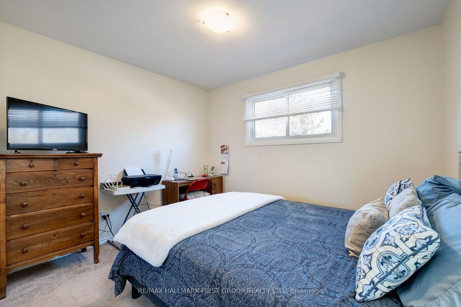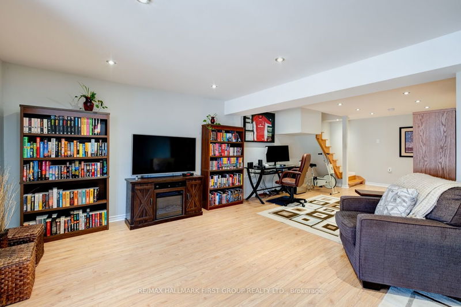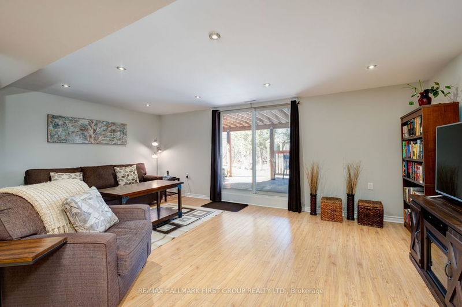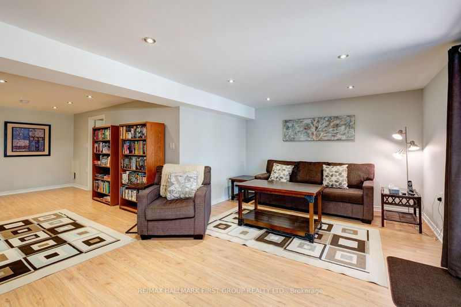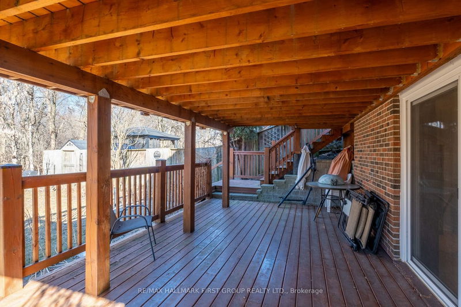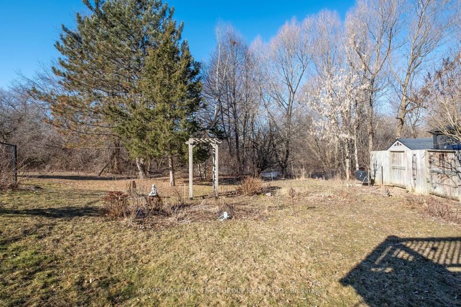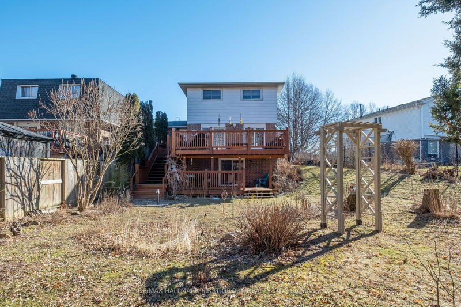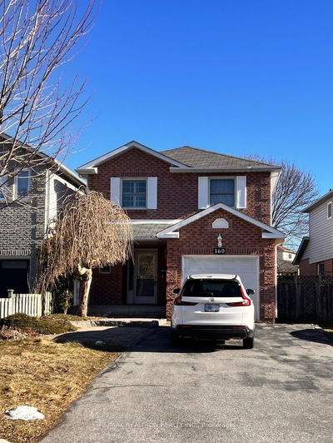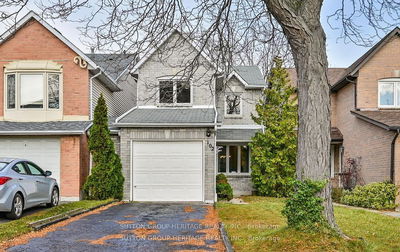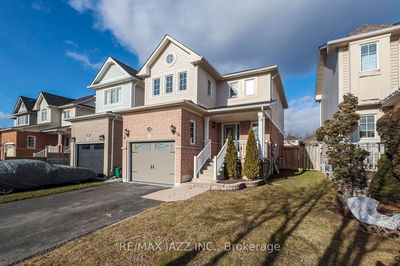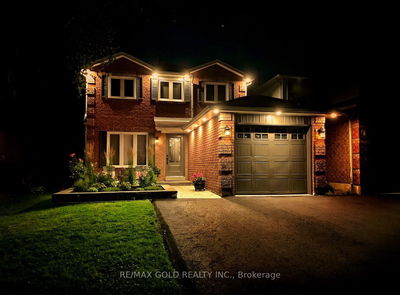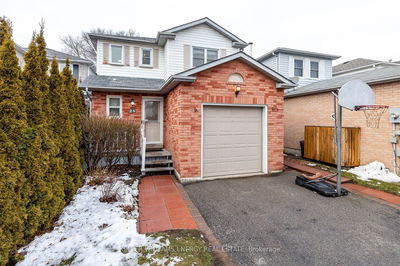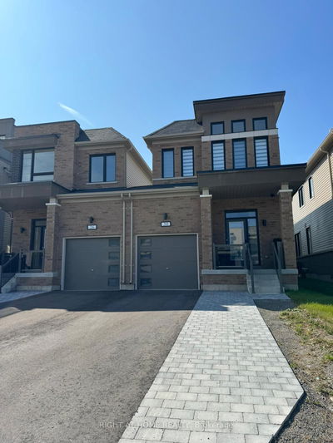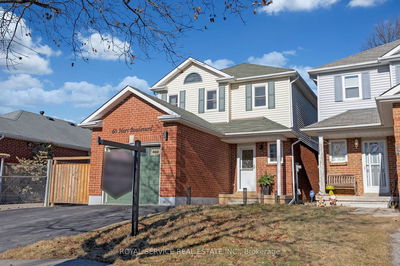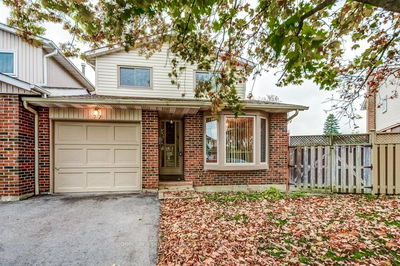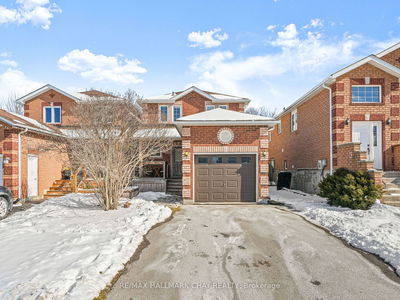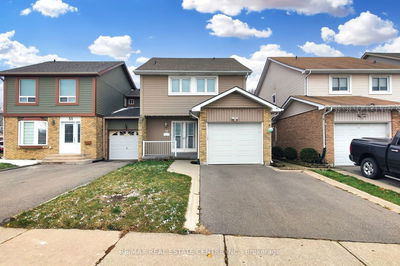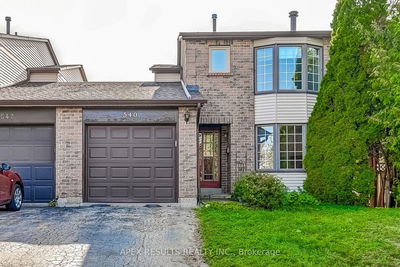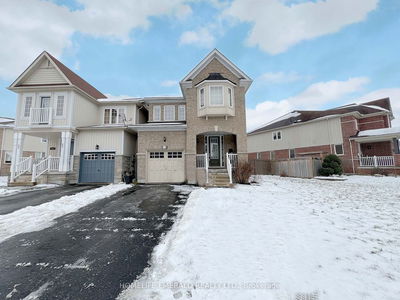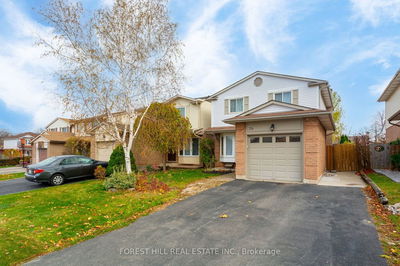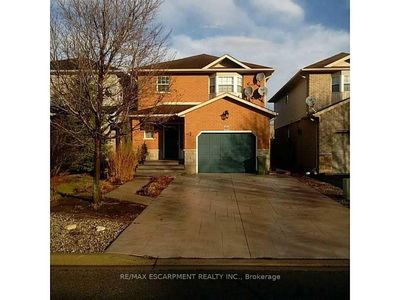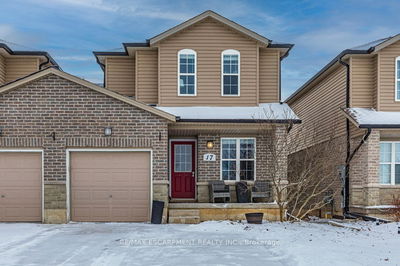The one you've been waiting for! Affordable 2-storey, 3 bedroom home backing onto a true ravine. Spacious main floor layout with renovated kitchen, hardwood flooring thru living and dining rooms. Sliding glass walkout to a huge deck o/looking back yard & ravine. 2nd floor features 3 large bedrooms, 4 piece bathroom. Fully finished basement w/hardwood stairs, 3 piece washroom w/shower, new flooring, sliding glass walkout to covered patio. Low traffic street, great area for kids! Home has excellent curb appeal, is very well maintained and super clean! Pictures aren't enough, you have to come see it!
Property Features
- Date Listed: Thursday, February 15, 2024
- Virtual Tour: View Virtual Tour for 482 Lanark Drive
- City: Oshawa
- Neighborhood: McLaughlin
- Full Address: 482 Lanark Drive, Oshawa, L1J 6H7, Ontario, Canada
- Kitchen: Eat-In Kitchen, B/I Dishwasher
- Living Room: Hardwood Floor, Sliding Doors, W/O To Deck
- Listing Brokerage: Re/Max Hallmark First Group Realty Ltd. - Disclaimer: The information contained in this listing has not been verified by Re/Max Hallmark First Group Realty Ltd. and should be verified by the buyer.



