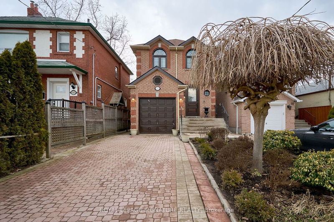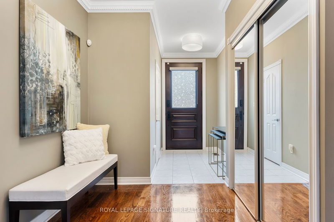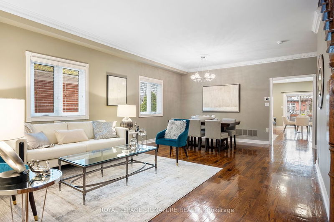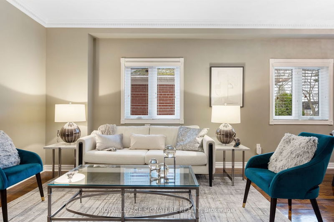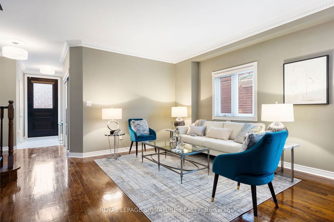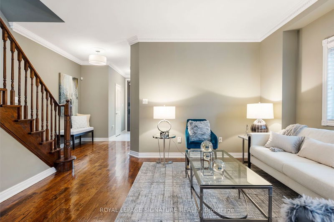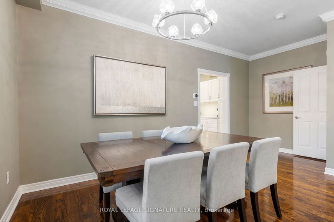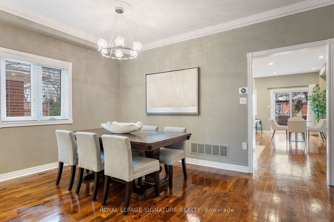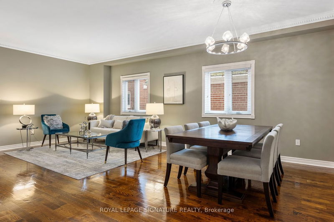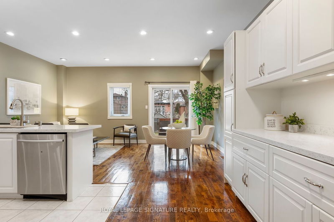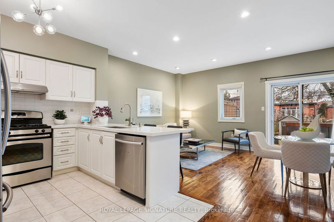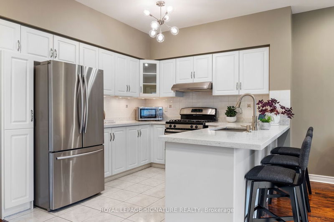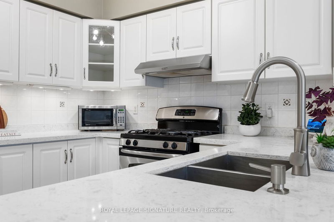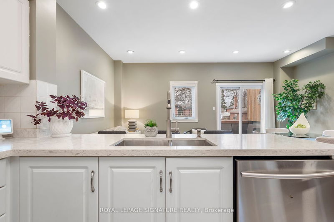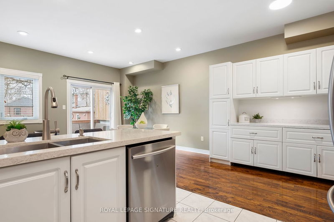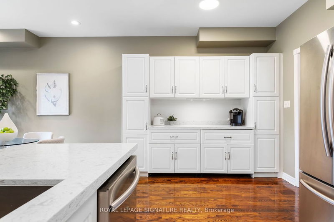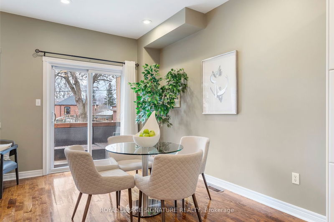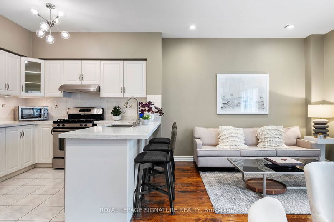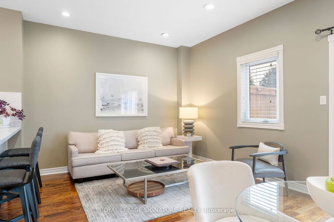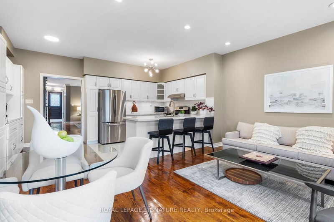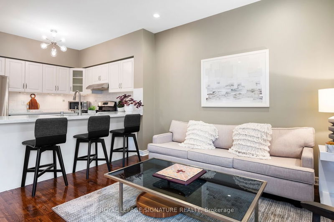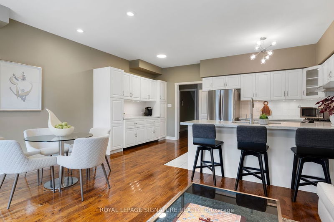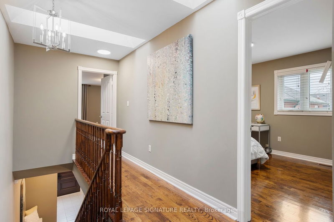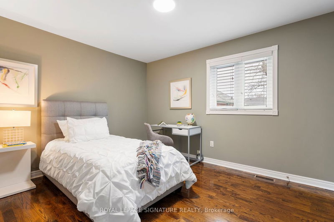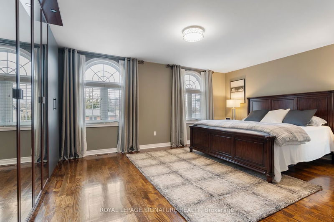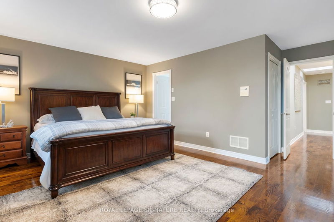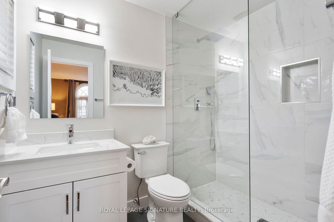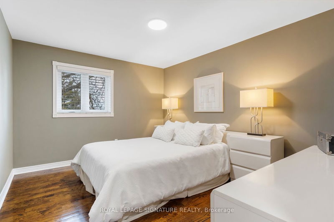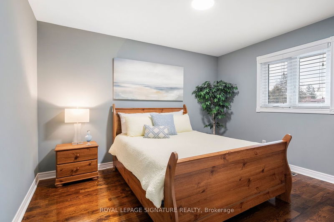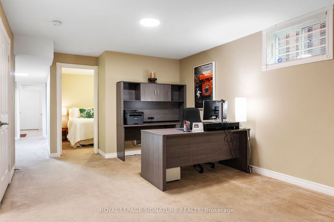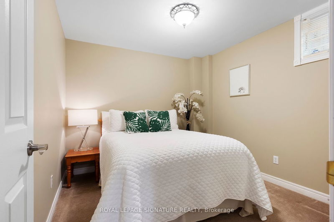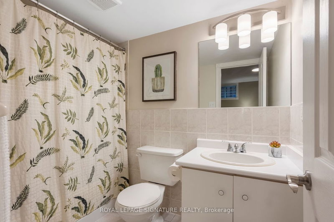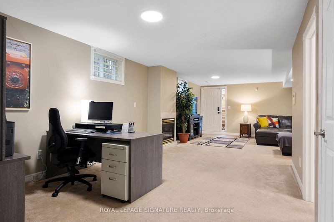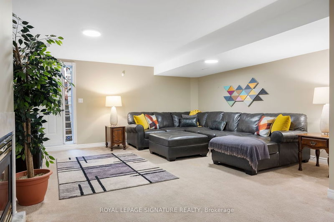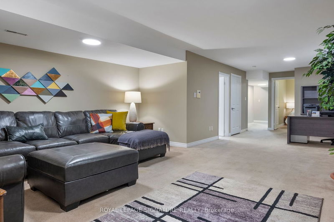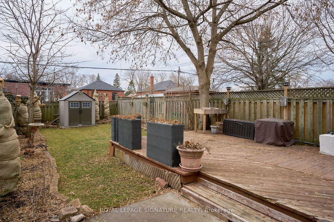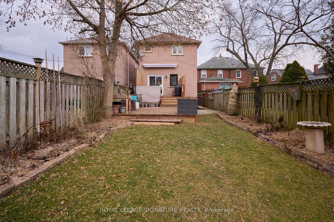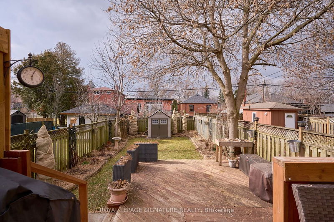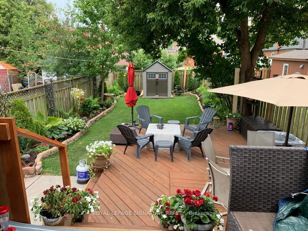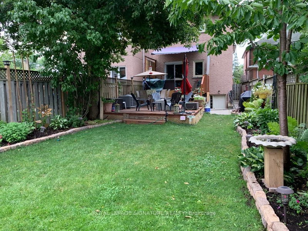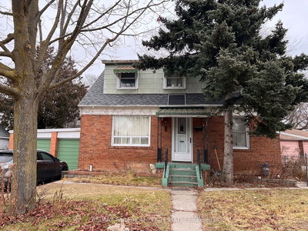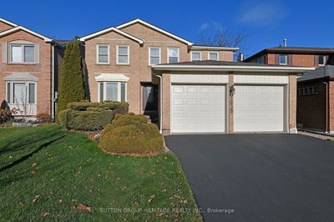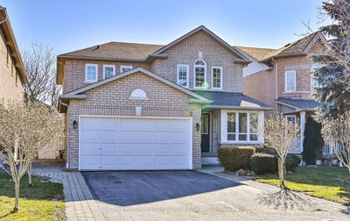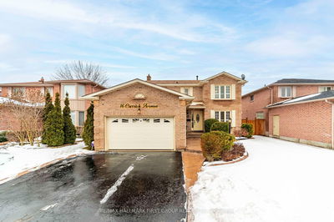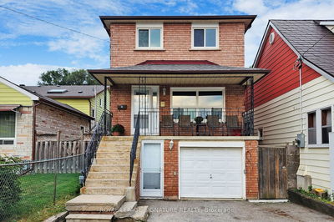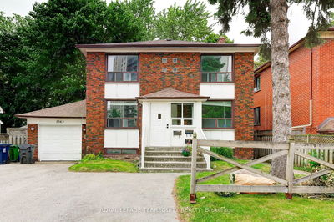Welcome Home To This Beautiful 4+1 Bed, 4 Bath Masterpiece In The Heart Of The Vibrant Birch Cliff Heights Area! This Meticulously Crafted Home Offers A Seamless Blend Of Luxury & Practicality, Featuring High-End Finishes & Thoughtful Details Throughout. Gleaming Hardwood Floors Span The Main & Upper Levels, With 9-Foot Ceilings On The Main Level, Elevating The Sense Of Space & Elegance. A Chef's Dream Kitchen, Adorned With Quartz Countertops & Stainless Steel Appliances, Includes A Bespoke Coffee Bar & Breakfast Bar Overlooking A Cozy Family Room, Making It Perfect For Gatherings. Step Outside To The 2-Tiered Deck & Spacious Backyard, An Ideal Retreat For Relaxation & Entertaining. Retreat To Your Primary Bedroom Boasting Dual Closets & A Spa-Like Ensuite, Alongside Three Generously Sized Bedrooms. A Finished Basement, Complete With A Separate Entrance, Adds Versatility With An Additional Bedroom & Expansive Rec Room. Don't Miss This Opportunity To Own A Slice Of Paradise!
Property Features
- Date Listed: Tuesday, February 20, 2024
- Virtual Tour: View Virtual Tour for 68 South Bonnington Avenue
- City: Toronto
- Neighborhood: Birchcliffe-Cliffside
- Major Intersection: Birchmount/Danforth
- Full Address: 68 South Bonnington Avenue, Toronto, M1N 3M3, Ontario, Canada
- Living Room: Crown Moulding, Combined W/Dining, Hardwood Floor
- Kitchen: Updated, Breakfast Bar, O/Looks Family
- Family Room: Combined W/Kitchen, W/O To Deck, Eat-In Kitchen
- Listing Brokerage: Royal Lepage Signature Realty - Disclaimer: The information contained in this listing has not been verified by Royal Lepage Signature Realty and should be verified by the buyer.

