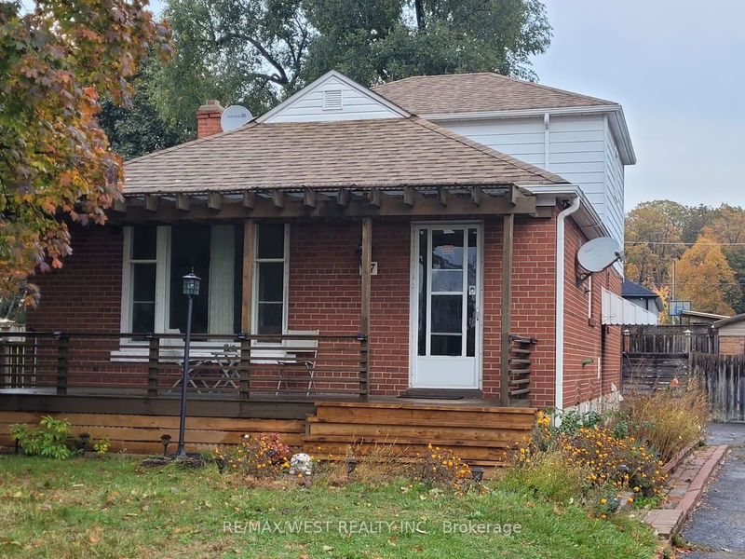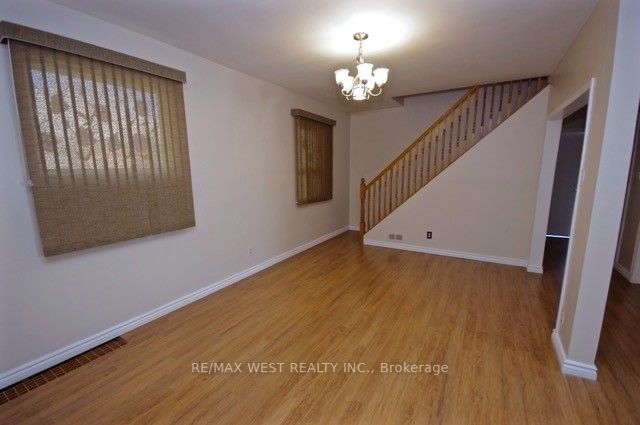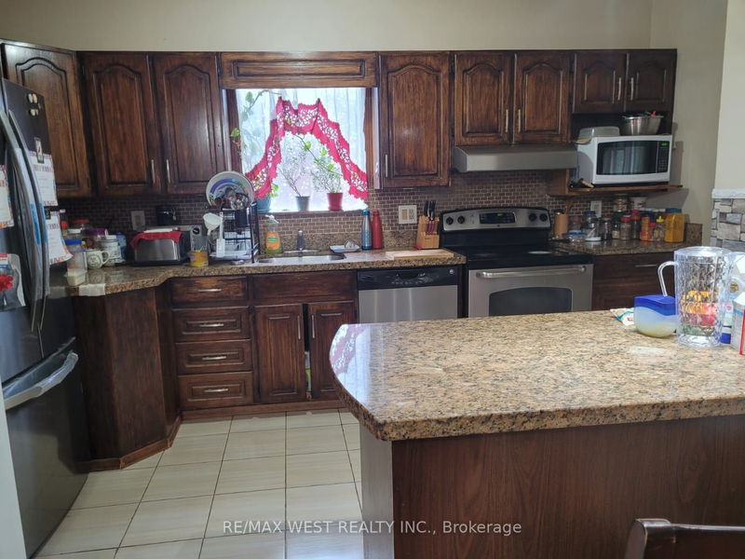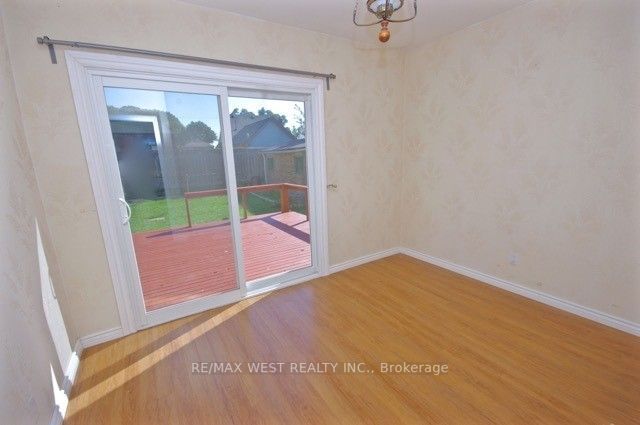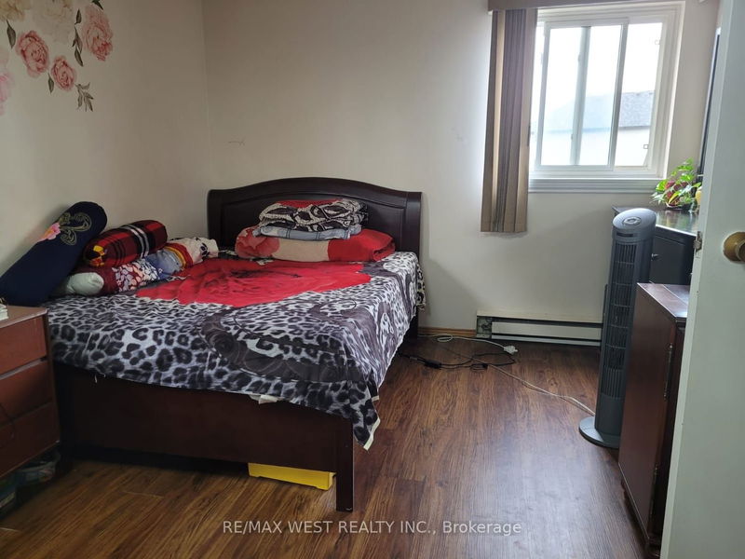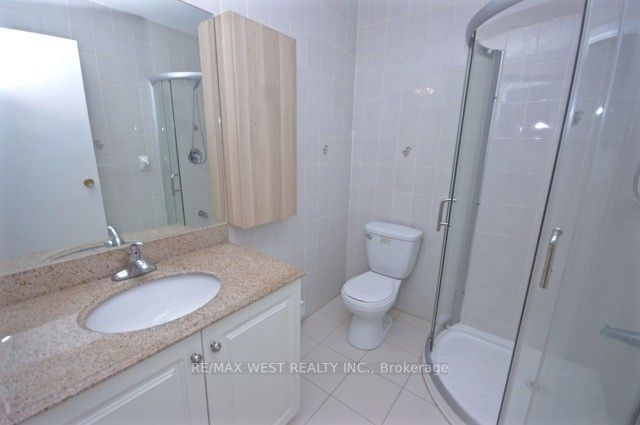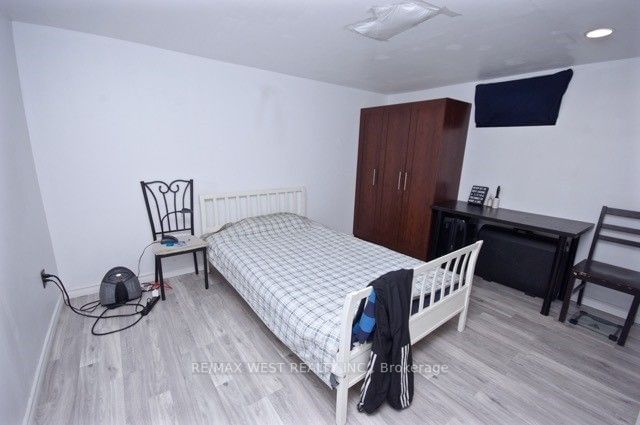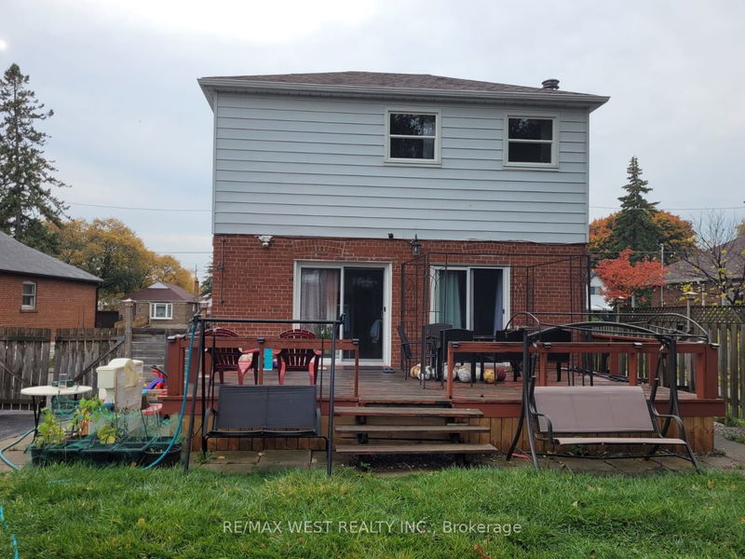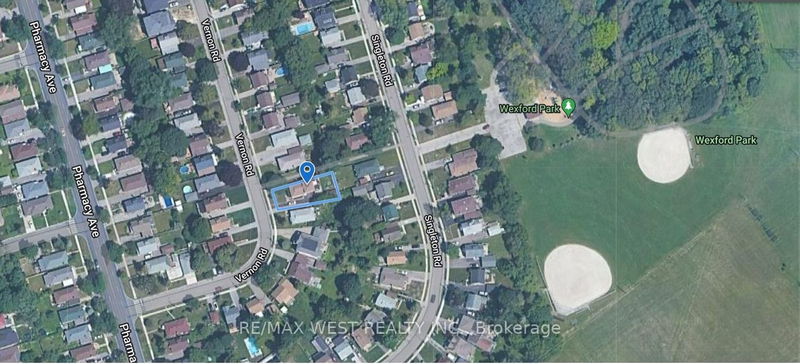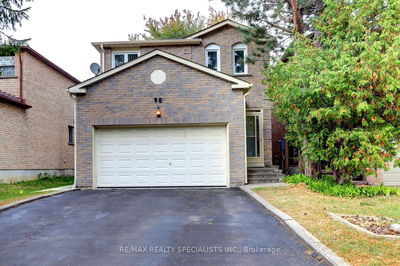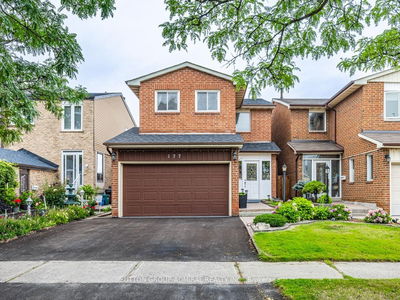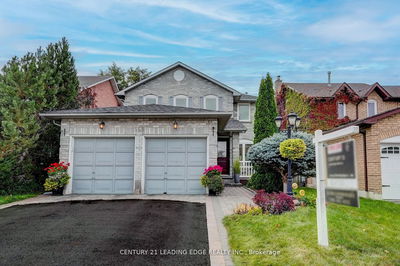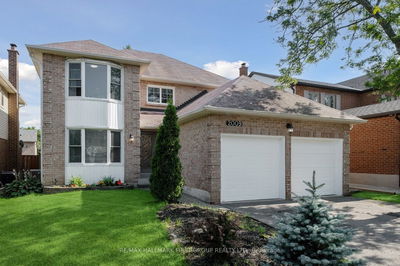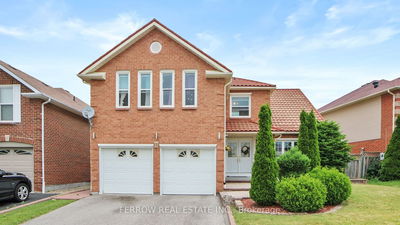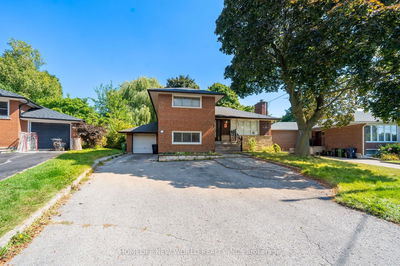Detached 4 Bedroom And 4 Washroom Home On Large 40X125.41 Ft Lot. Features Spacious Kitchen, Engineered Hardwood On The Main Floor, Walkout to Backyard From The Rear, Full Washroom On Each Level. Large Front Porch And Rear Wooden Deck. Finished Basement With Potential Two Units And Side Entrance. **Great Investment. Live In And Generate Income From The Basement. Fantastic Location! Steps To Wexford Park And Ttc. Approx. 1km from Centennial College and Eglinton Town Shopping Centre (including Wal Mart Supercentre, Cineplex, Costco Business Centre etc.).
Property Features
- Date Listed: Friday, October 27, 2023
- City: Toronto
- Neighborhood: Wexford-Maryvale
- Major Intersection: Pharmacy Ave/Lawrence Ave
- Living Room: Hardwood Floor
- Kitchen: Ceramic Floor
- Kitchen: Ceramic Floor
- Listing Brokerage: Re/Max West Realty Inc. - Disclaimer: The information contained in this listing has not been verified by Re/Max West Realty Inc. and should be verified by the buyer.

