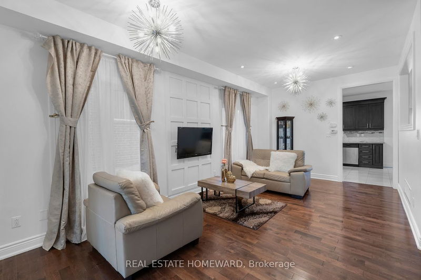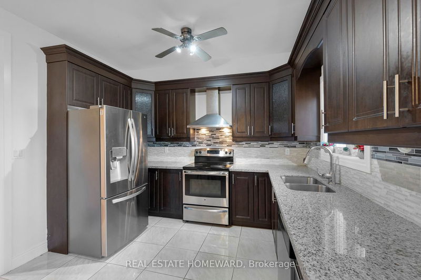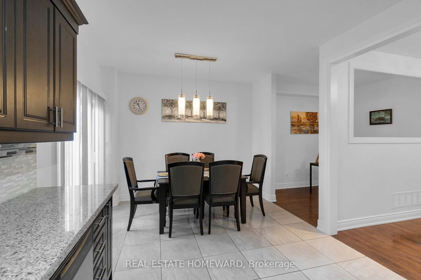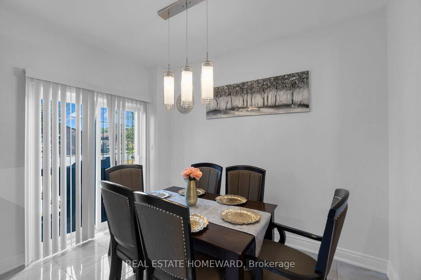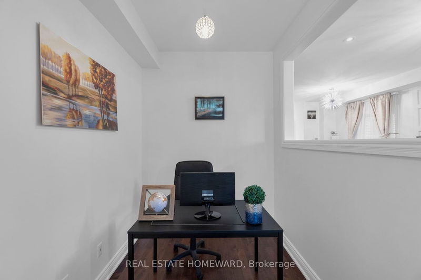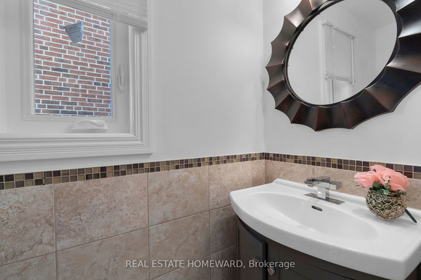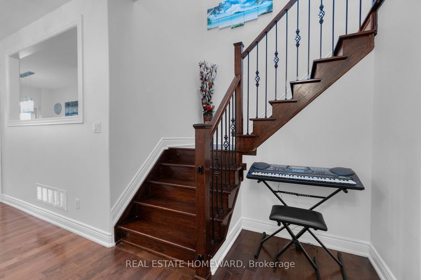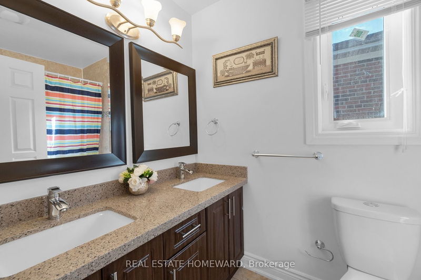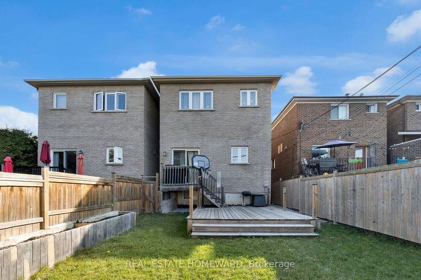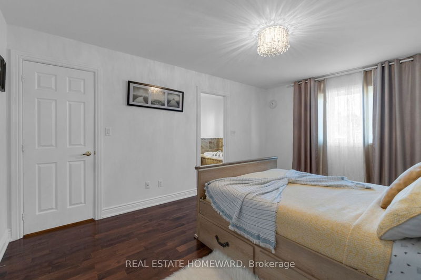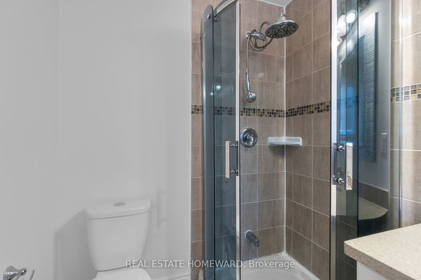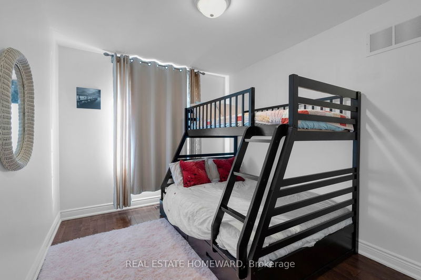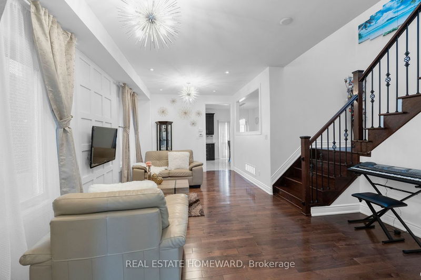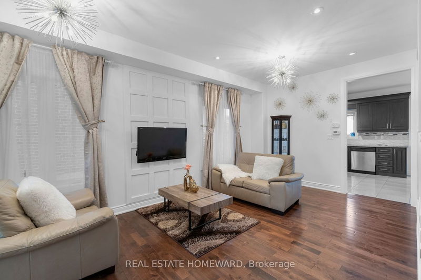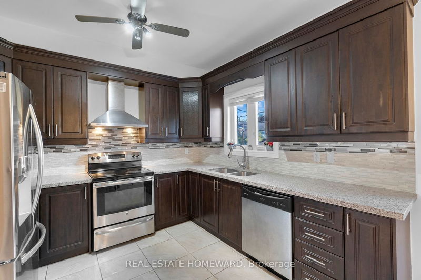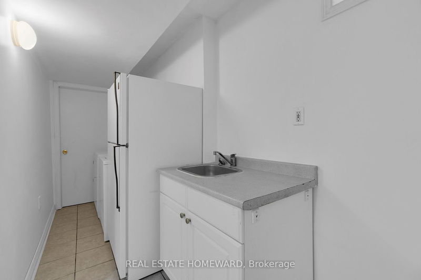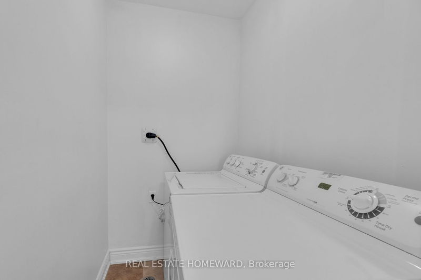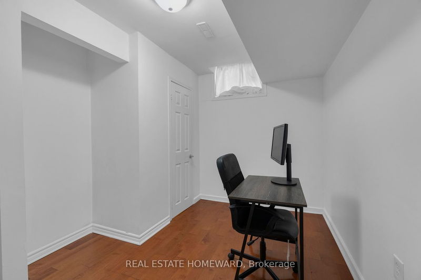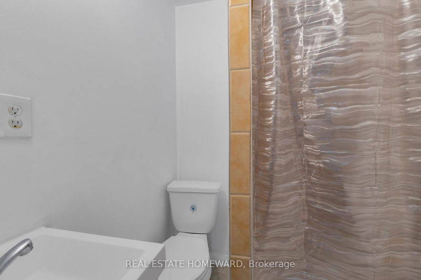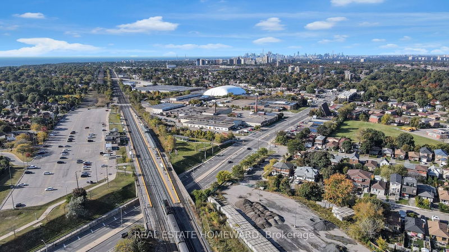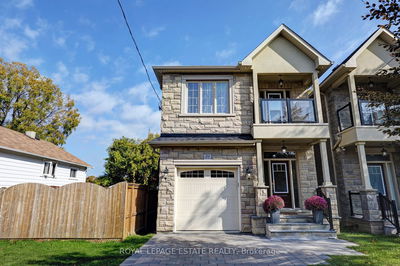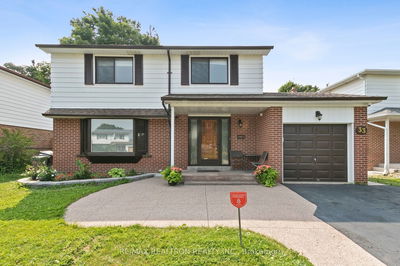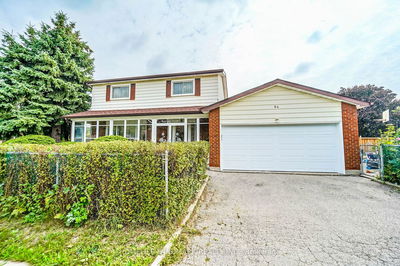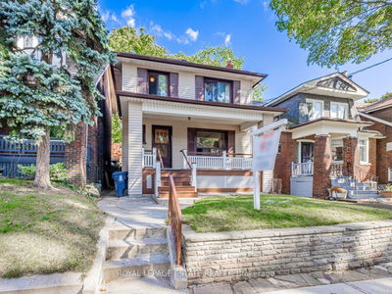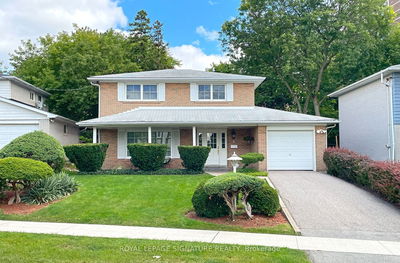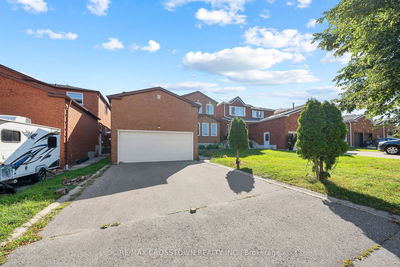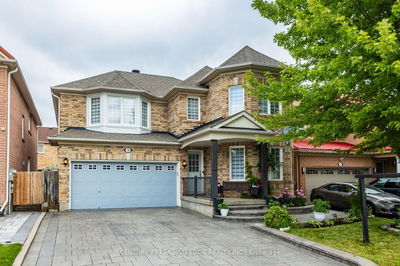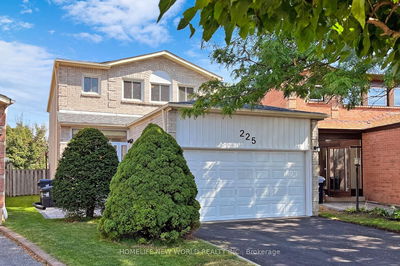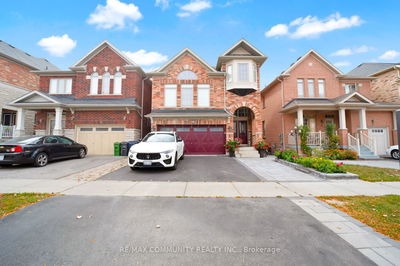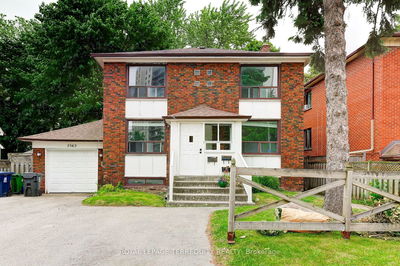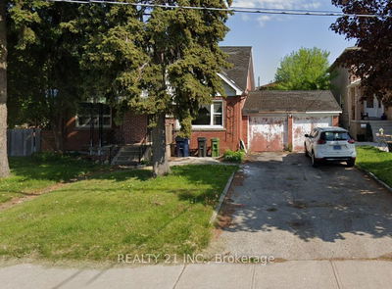Look no further, your dream home awaits you. This beautiful bright 4 bedroom 2.5 bath home of approx. 2000sq feet of living space includes Stone and brick throughout, hardwood floor and pot lights. The main floor boost 9ft ceiling, spacious living, dinning, office space, Spacious kitchen with lots of cabinets & quartz counter top with access to fenced backyard. The 2nd floor has 4 spacious bedrooms, 2 baths, and skylight. Master bedroom has an ensuite & 2 W/I closets, providing a serene retreat. Basement is finished with separate entrance. Don't miss out on this extremely rare opportunity. Great location, steps to TTC, Kennedy subway and Scarborough go station, schools, shopping and approx. 20 minutes to down town. Seller/seller agent is not responsible for basement retrofit.
Property Features
- Date Listed: Friday, October 06, 2023
- Virtual Tour: View Virtual Tour for 102A Laurel Avenue
- City: Toronto
- Neighborhood: Kennedy Park
- Full Address: 102A Laurel Avenue, Toronto, M1K 3J9, Ontario, Canada
- Living Room: Hardwood Floor, Fireplace, Pot Lights
- Kitchen: Ceramic Floor
- Listing Brokerage: Real Estate Homeward - Disclaimer: The information contained in this listing has not been verified by Real Estate Homeward and should be verified by the buyer.


