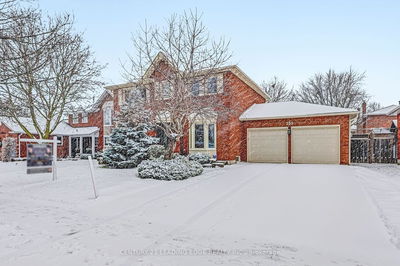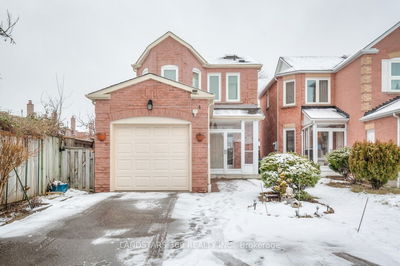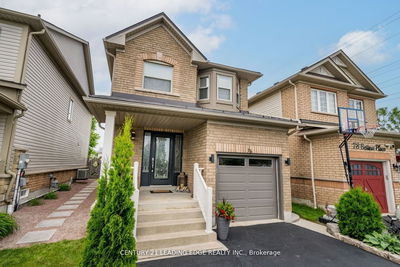Beautiful family home in highly desirable Northglen. Premium lot in a quiet neighbourhood. Stunning living/dining room, cathedral ceilings and soaring staircase. Private main floor office/music room. Huge eat-in kitchen has granite counters, stainless steel appliances, pot drawers, walk-in pantry,walkout to patio and flows into bright family room with gas fireplace. Upper-level features spacious primary bedroom with gorgeous 5-piece ensuite and walk-in closet, 2large bedrooms, and updated 4-piece bathroom. Fully finished lower level has large family/television room, sizeable multi-use recreation area, large4th bedroom, 3-piece bathroom, pantry room, walk-in storage room, and extra storage under stairs. Main floor laundry has direct access to double car garage. 2 additional driveway parking spaces. Backyard oasis with beautiful perennials, 15x 30 saltwater pool, 10x10 steel gazebo, gas bbq hook-up, electrical for hot tub. Pool equipment all updated
Property Features
- Date Listed: Tuesday, February 20, 2024
- City: Oshawa
- Neighborhood: Northglen
- Major Intersection: Thornton And Dryden
- Kitchen: Granite Counter, Stainless Steel Appl, Pantry
- Family Room: Gas Fireplace, O/Looks Pool, Combined W/Kitchen
- Living Room: Cathedral Ceiling, Curved Stairs, Window Flr To Ceil
- Listing Brokerage: Bosley Real Estate Ltd. - Disclaimer: The information contained in this listing has not been verified by Bosley Real Estate Ltd. and should be verified by the buyer.


































































































