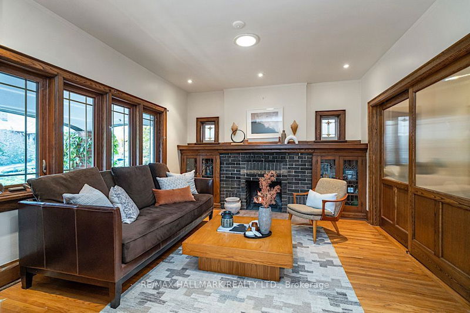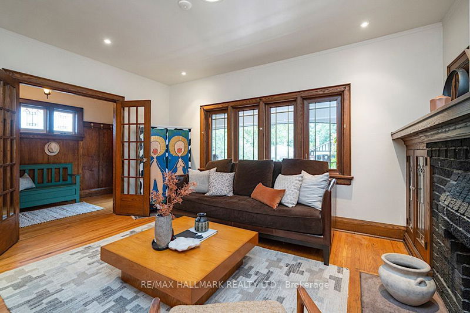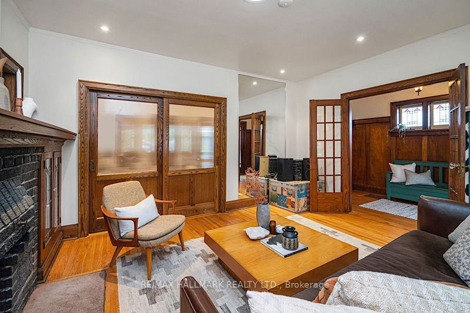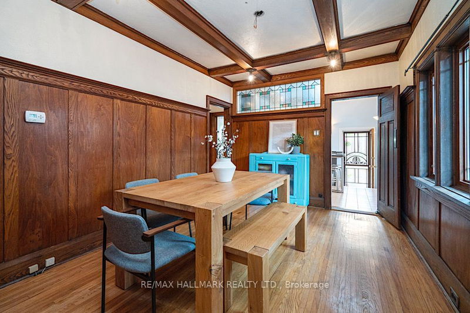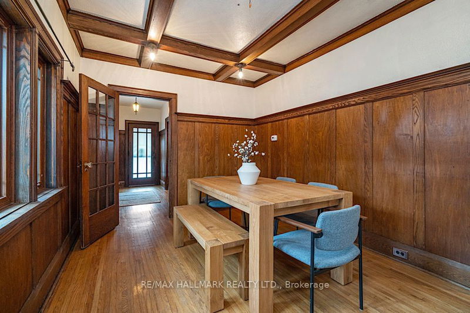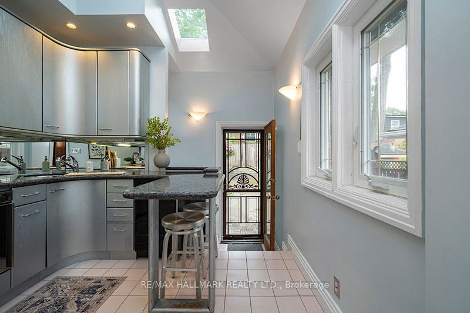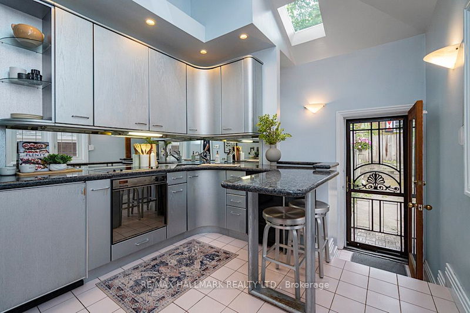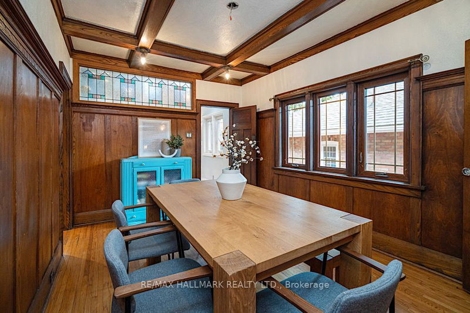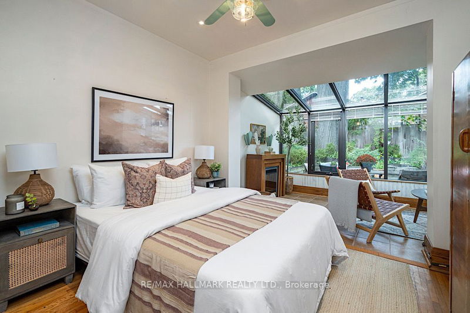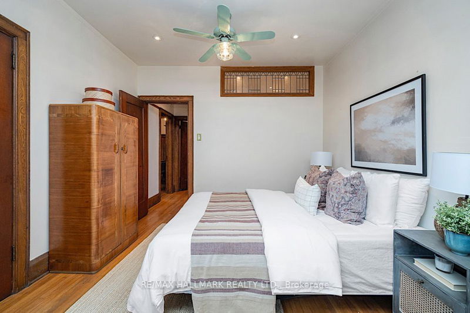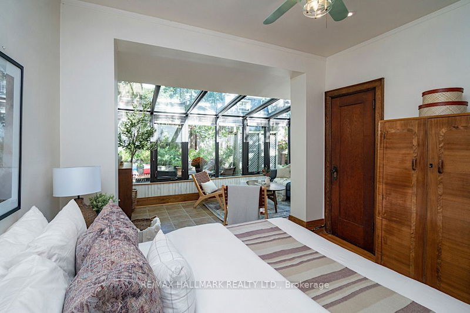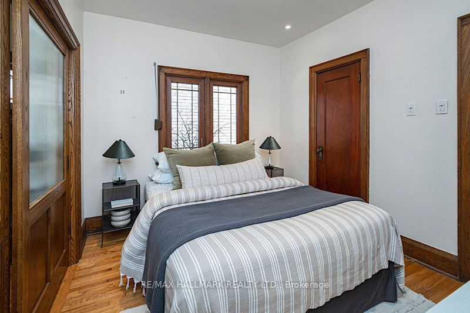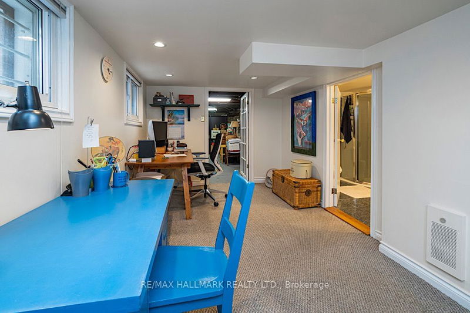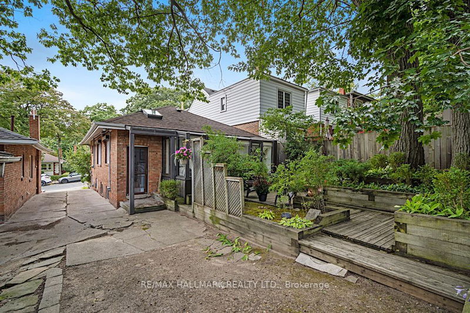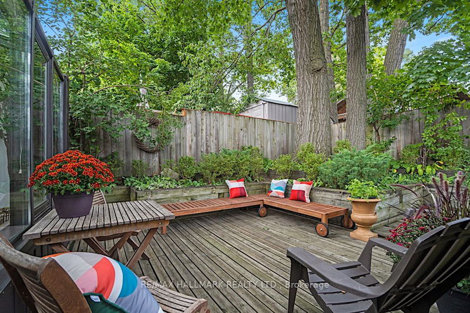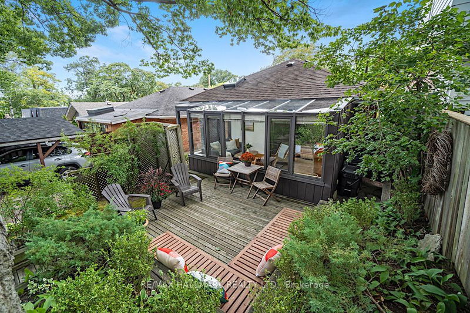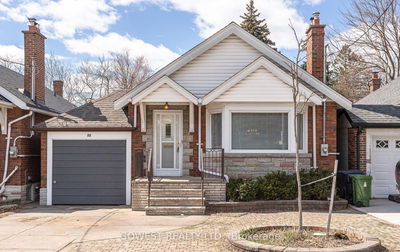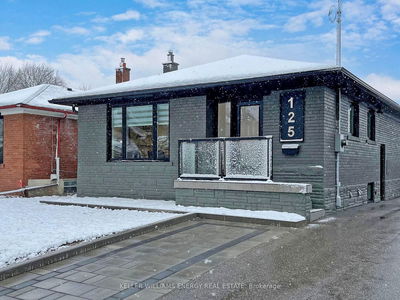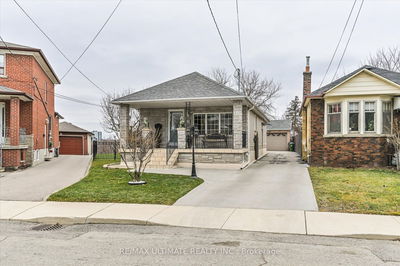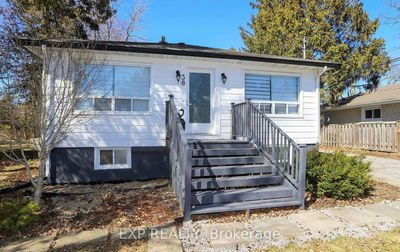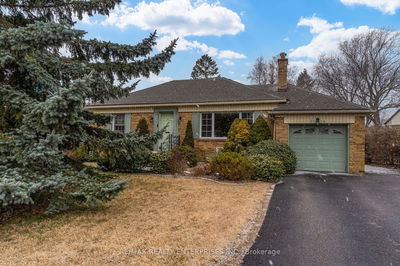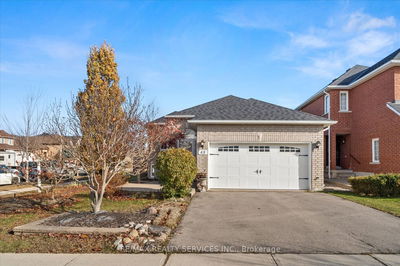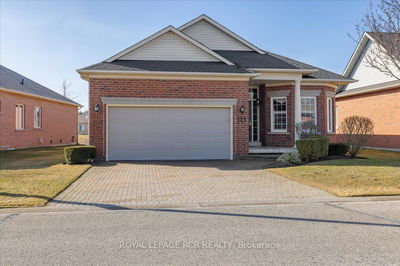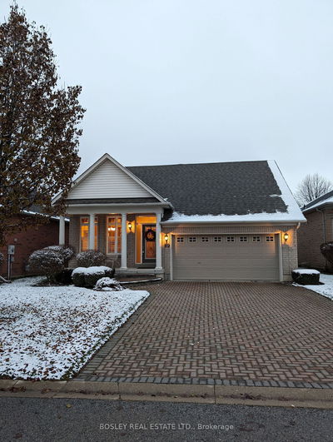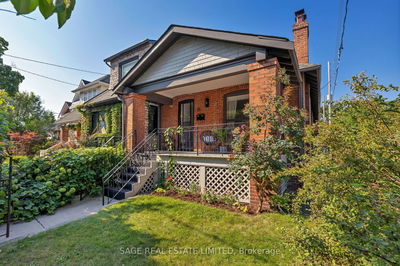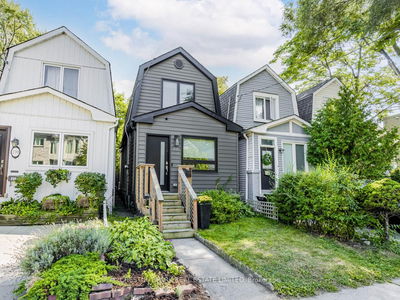Beautiful 2+1 bed bungalow, boasts original Arts and Crafts detail in the Upper Beach. Move-in ready!This peaceful cottage in the city makes a perfect condo alternative, starter home, or downsizer. Ideal for anyone wanting a manageable garden, deck for entertaining, and front porch to relax on.Hardwood floors, craftsman moulding, and classic charm throughout. A stunning living room fireplace mantle jumps out as you enter the spacious front hallway. Daylight from skylights, solar tube, stained glass, French doors, and solarium brightens the home. Wood panelling/ceiling beams grace the dining room. An airy modern kitchen with cathedral ceiling and counter peninsula for enjoying breakfast. Potential in the partially finished basement - for a third bedroom and family room. The basement has above grade windows, plenty of storage, work space,laundry and bathroom. A shared driveway leads to the parking pad. This is a fun, comfortable, character home in a terrific hood that you will love!
Property Features
- Date Listed: Tuesday, February 20, 2024
- City: Toronto
- Neighborhood: East End-Danforth
- Major Intersection: Kingston/Woodbine
- Full Address: 111 Brookside Drive, Toronto, M4E 2M3, Ontario, Canada
- Living Room: Hardwood Floor, Brick Fireplace, B/I Bookcase
- Kitchen: Tile Floor, Breakfast Bar, Skylight
- Listing Brokerage: Re/Max Hallmark Realty Ltd. - Disclaimer: The information contained in this listing has not been verified by Re/Max Hallmark Realty Ltd. and should be verified by the buyer.




