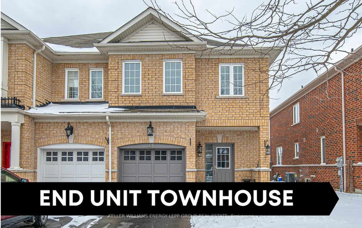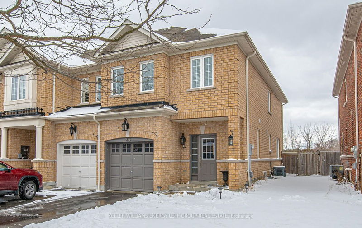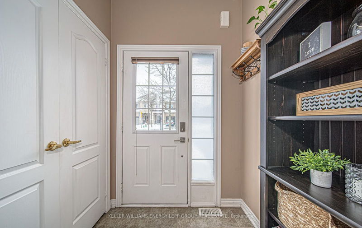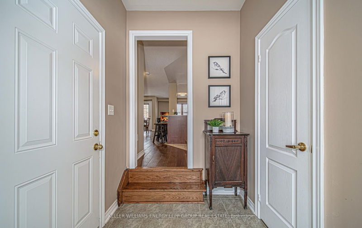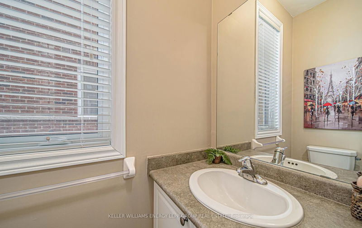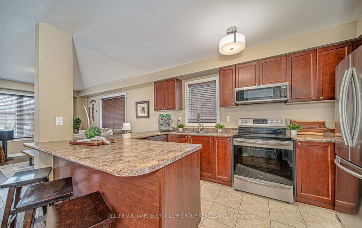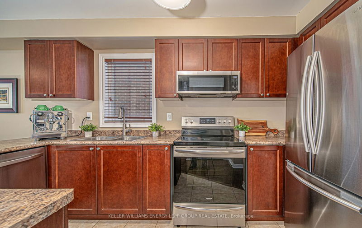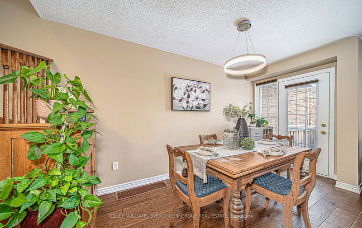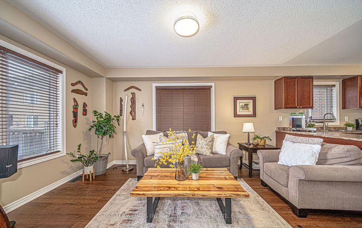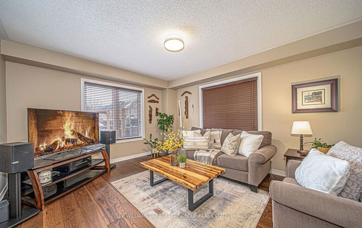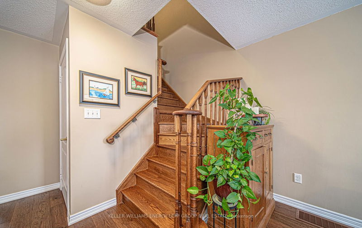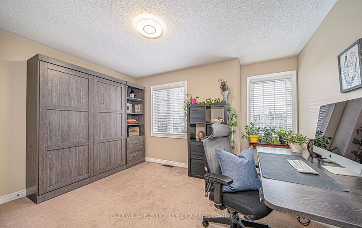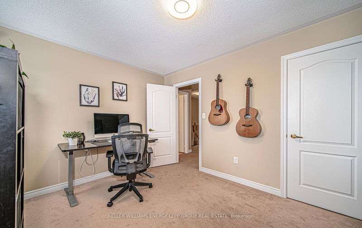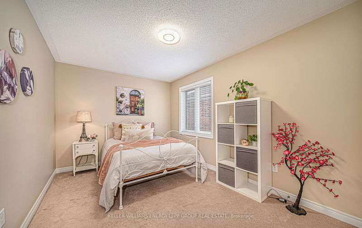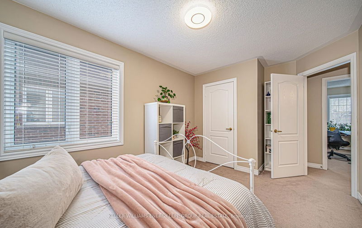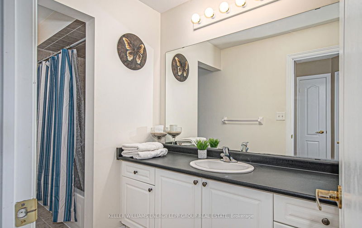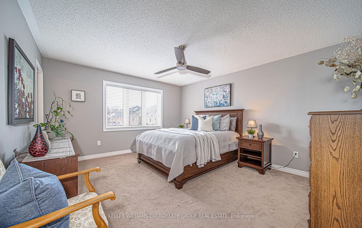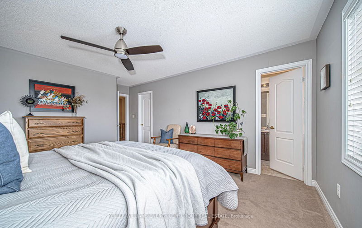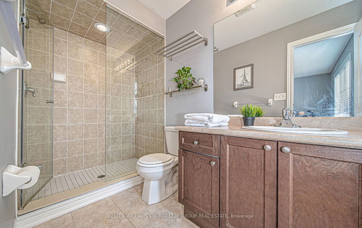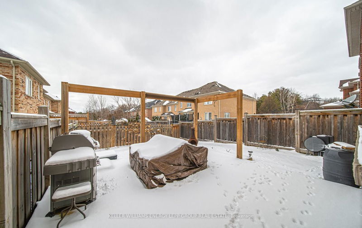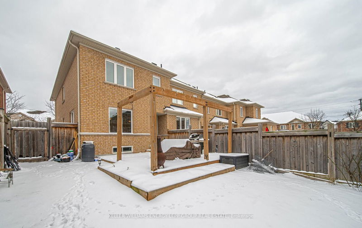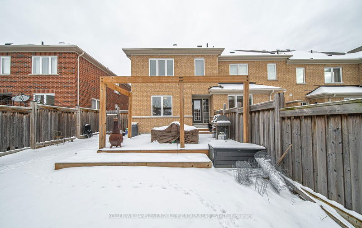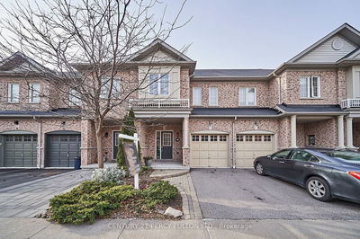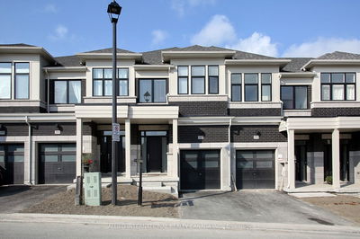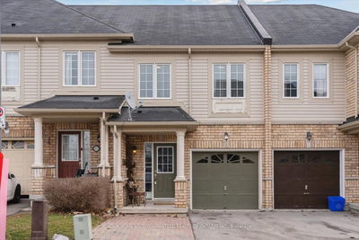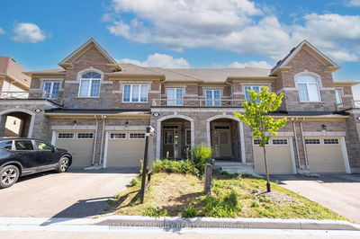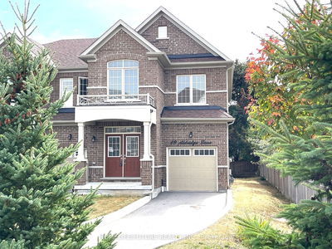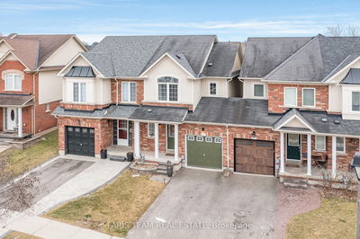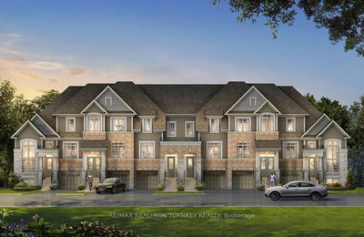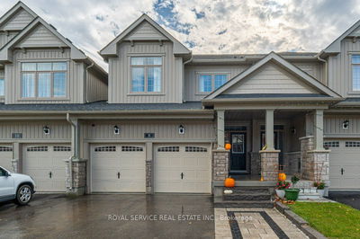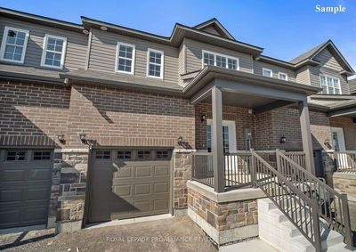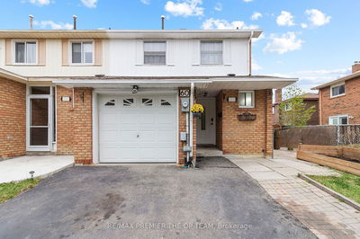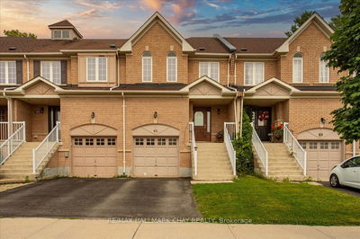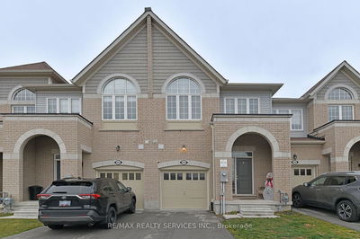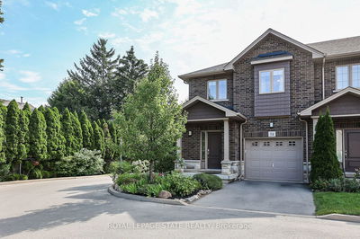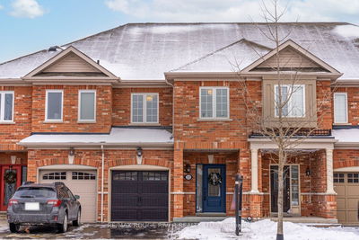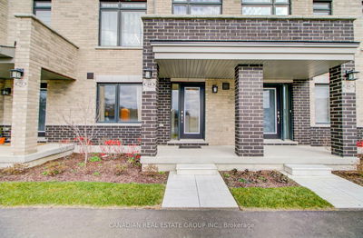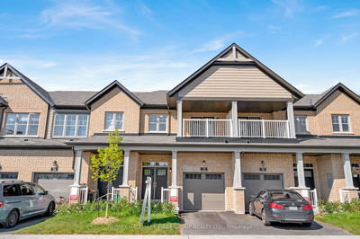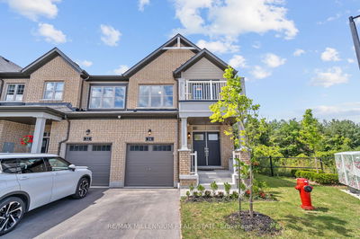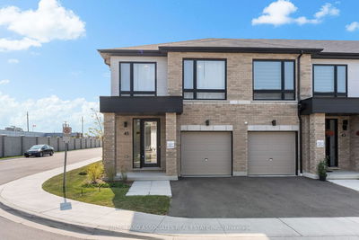Lovely 3 bedroom 2 storey bright end unit townhouse in great family neighbourhood of Whitby steps to shopping, restaurants and all amenities. Walking distance to public transit and near parks and school. The home features open concept layout, seamlessly connecting the kitchen, family room, and dining room with engineered hardwood flooring throughout the main floor. Spacious foyer with a convenient closet, direct garage access, and a powder room. The kitchen has been updated with modern appliances. Upstairs features three bedrooms including the primary with 3-piece ensuite with a walk-in shower. The unfinished basement has a rough-in for future possibilities. Fully fenced backyard with nice deck off the dining area with shade from Lee Valley. Call today for more information.
Property Features
- Date Listed: Wednesday, February 21, 2024
- Virtual Tour: View Virtual Tour for 46 Summerside Avenue
- City: Whitby
- Neighborhood: Taunton North
- Full Address: 46 Summerside Avenue, Whitby, L1R 0K1, Ontario, Canada
- Kitchen: Breakfast Bar, Stainless Steel Appl, Tile Floor
- Family Room: Open Concept, O/Looks Dining, Hardwood Floor
- Listing Brokerage: Keller Williams Energy Lepp Group Real Estate - Disclaimer: The information contained in this listing has not been verified by Keller Williams Energy Lepp Group Real Estate and should be verified by the buyer.

