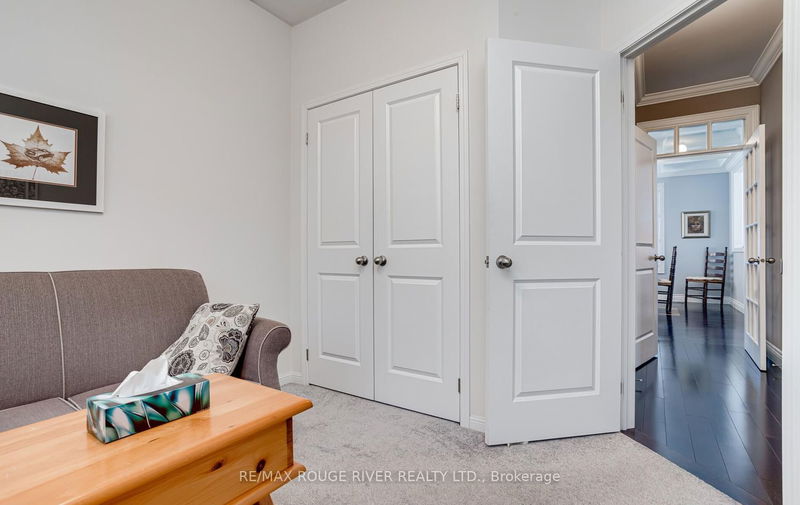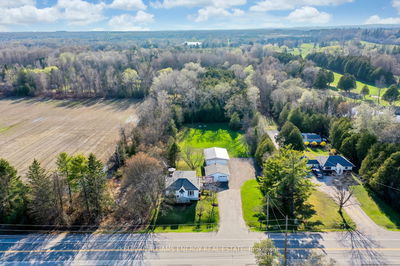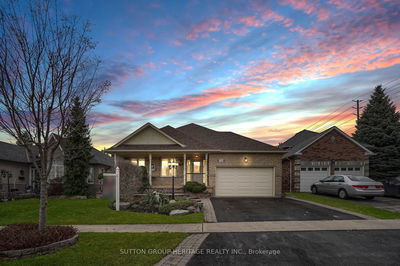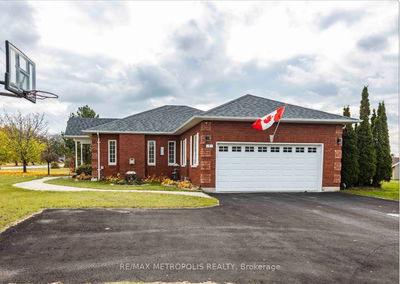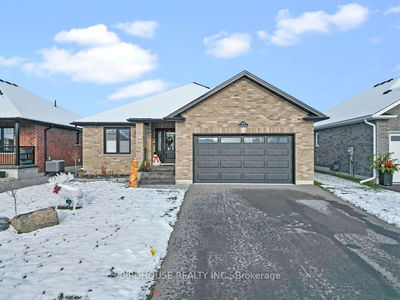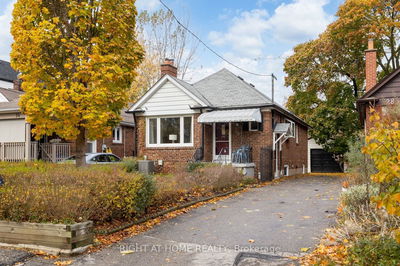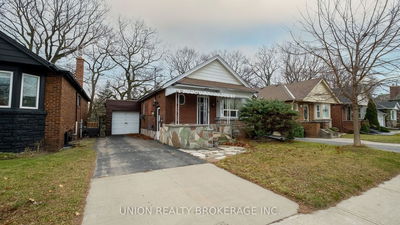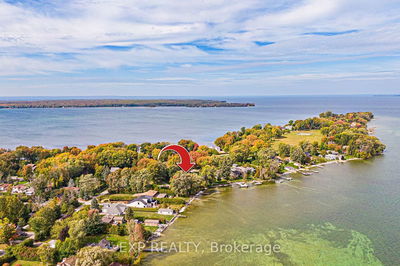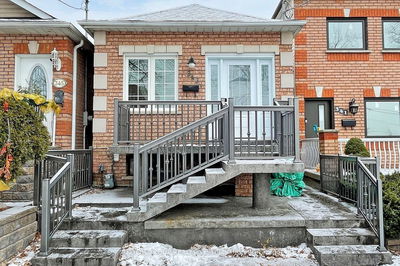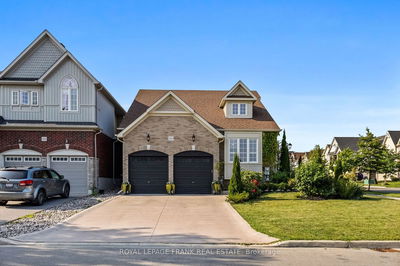Stunning fully detached bungalow in fantastic area of Bowmanville. This property features an eat in kitchen with ceramic floors, ceramic backsplash, built in dishwasher, bay window and crown molding. Large living room with hardwood floor, crown molding and walk-out to deck. Formal dining room with hardwood flooring, crown molding and window. Primary bedroom has broadloom, a 4 piece ensuite and a walk in closet. 2nd bedroom has broadloom, double closet and window. Finished basement with recreation room that has laminate flooring, pot lights and a window. 3rd bedroom in basement has broadloom, a closet and a window. Lower level office has laminate flooring. Main floor laundry, garage access into the house. Parking for 4 cars. 2 in the garage and 2 in the driveway. Close to all amenities: schools, shopping and transit.
Property Features
- Date Listed: Wednesday, February 21, 2024
- City: Clarington
- Neighborhood: Bowmanville
- Major Intersection: Bowmanville Ave And Conc. Rd 3
- Full Address: 136 Kenneth Cole Drive, Clarington, L1C 0N8, Ontario, Canada
- Kitchen: Ceramic Floor, Ceramic Back Splash, B/I Dishwasher
- Living Room: Hardwood Floor, Crown Moulding, W/O To Deck
- Listing Brokerage: Re/Max Rouge River Realty Ltd. - Disclaimer: The information contained in this listing has not been verified by Re/Max Rouge River Realty Ltd. and should be verified by the buyer.





























