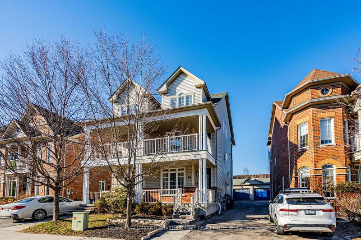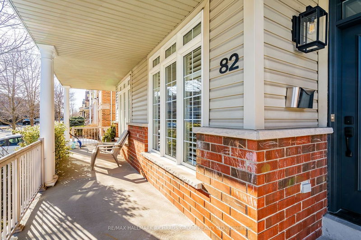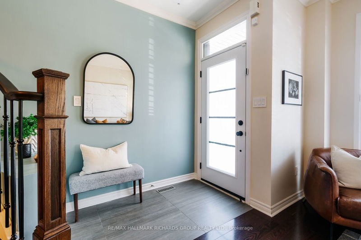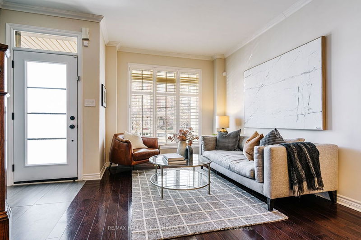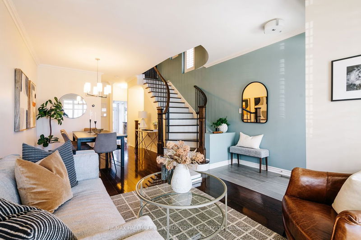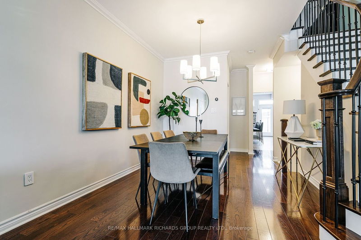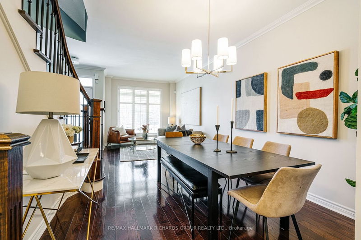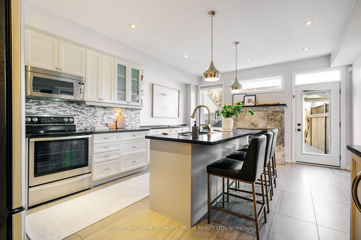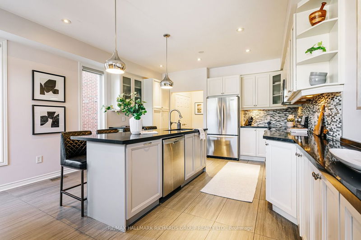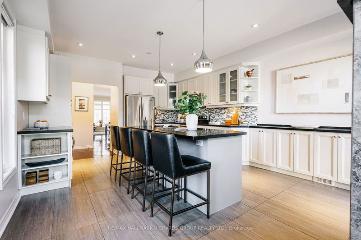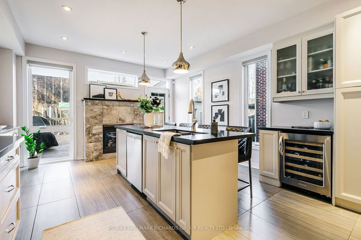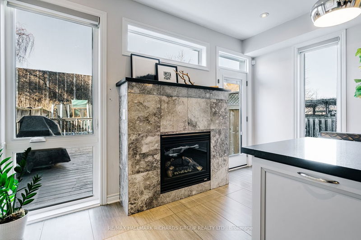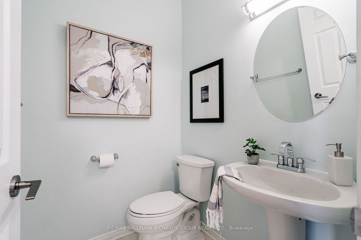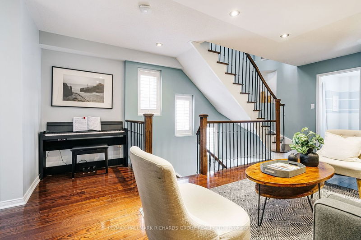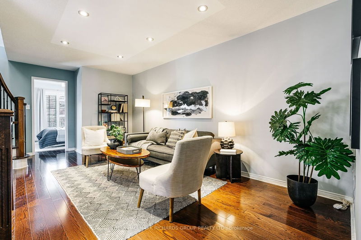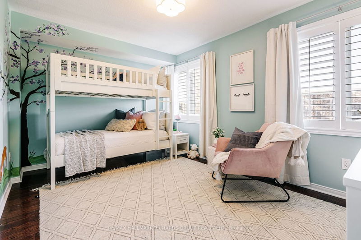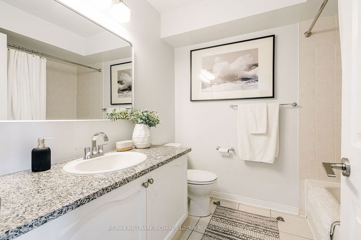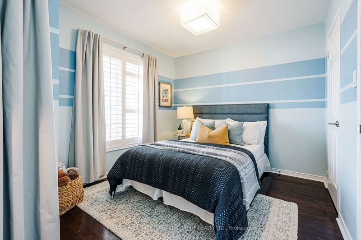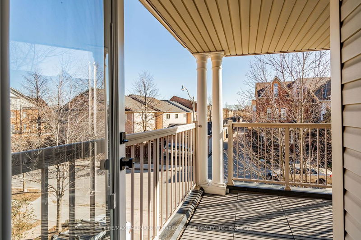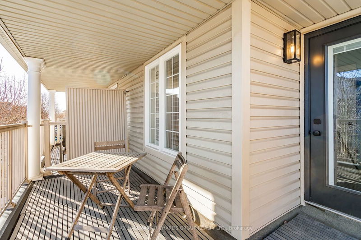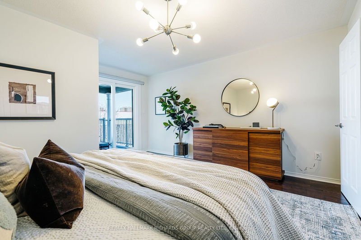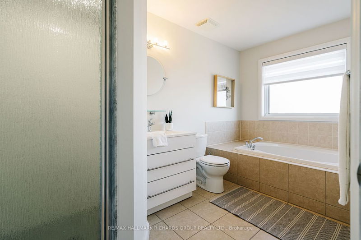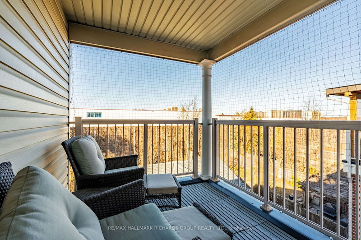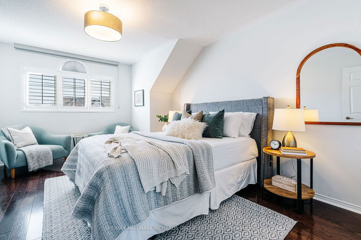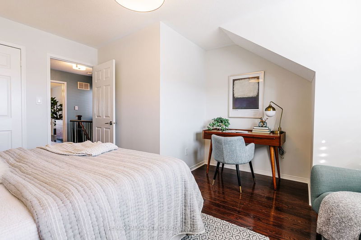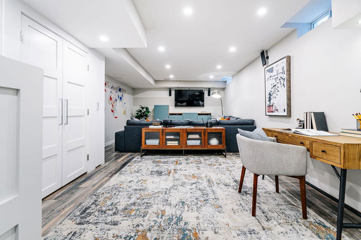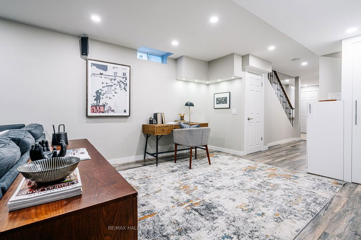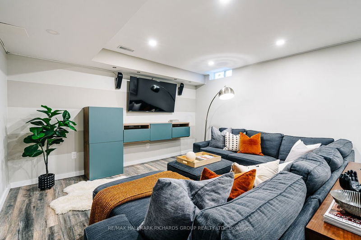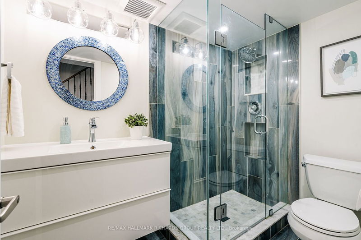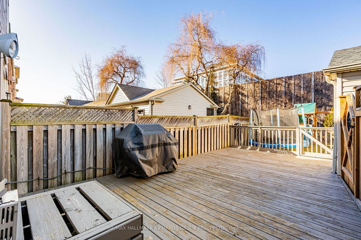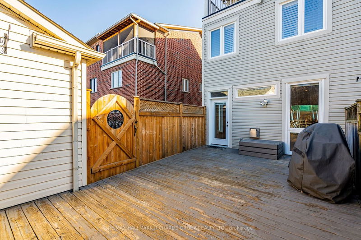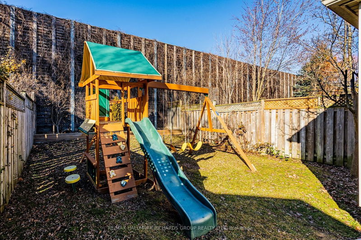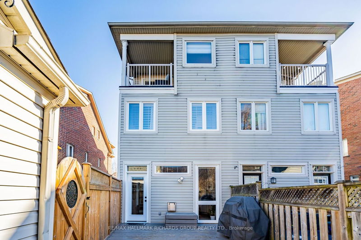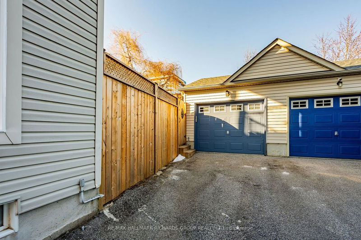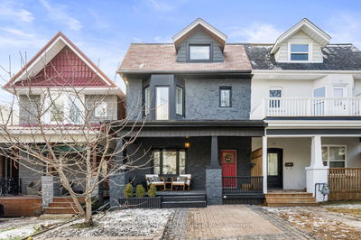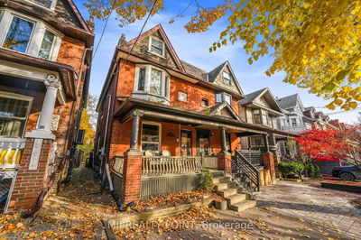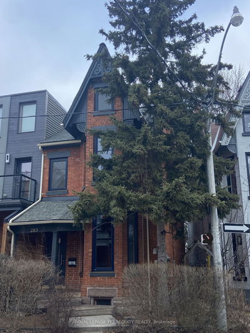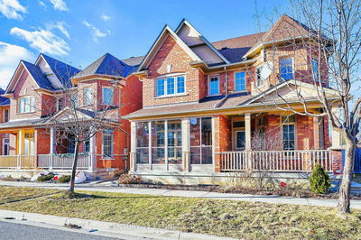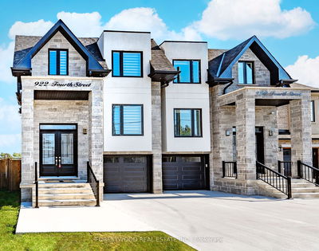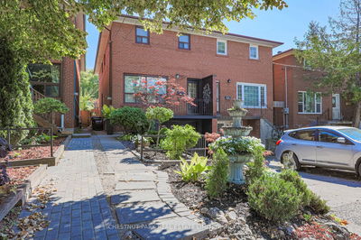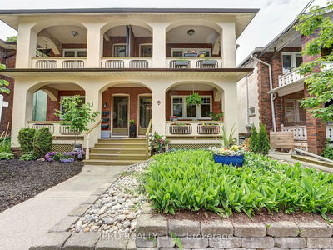This stunning 4-bedroom, 4-bathroom semi-detached home is a dream come true for any family. Nestled in a fantastic neighbourhood, this spacious haven (with over 2400 sqft of finished space) boasts a practical layout, and is perfect for a large or growing family. This home offers not only exceptional functionality, tons of storage and a bathroom on every floor but also a warm and inviting atmosphere. Imagine cozy movie nights in one of the 3 family rooms, summer barbeques on the patio, and countless memories made in this wonderful space! The location is perfect: fantastic schools, shopping, dining, cafes, GO train, subway, parks, ravines and so much more are all just within a short walking distance! A garage for your car or gadgets and more parking than you could dream of for your and your guests convenience! Book your showing now!
Property Features
- Date Listed: Tuesday, February 27, 2024
- Virtual Tour: View Virtual Tour for 82 Whistle Post Street
- City: Toronto
- Neighborhood: East End-Danforth
- Major Intersection: Main & Gerrard
- Full Address: 82 Whistle Post Street, Toronto, M4E 3W8, Ontario, Canada
- Living Room: Hardwood Floor, Open Concept, Large Window
- Kitchen: Stainless Steel Appl, Custom Backsplash, Centre Island
- Family Room: Pot Lights, Window
- Listing Brokerage: Re/Max Hallmark Richards Group Realty Ltd. - Disclaimer: The information contained in this listing has not been verified by Re/Max Hallmark Richards Group Realty Ltd. and should be verified by the buyer.

