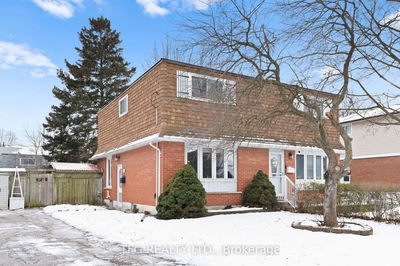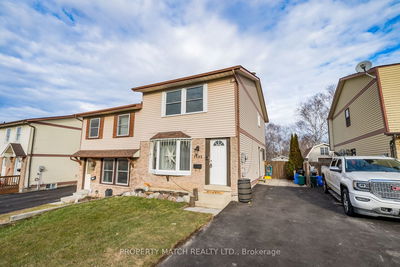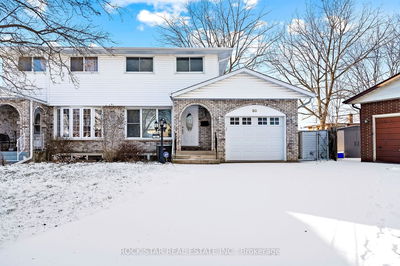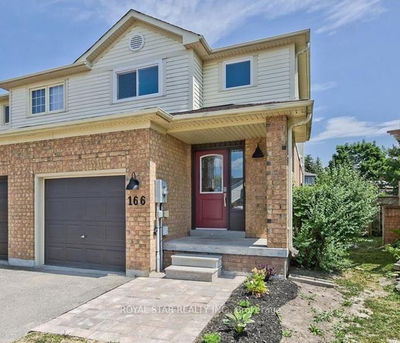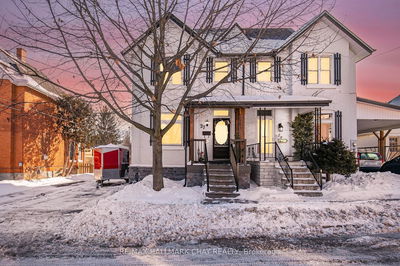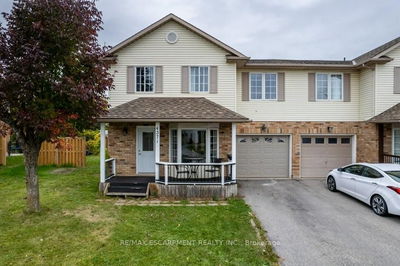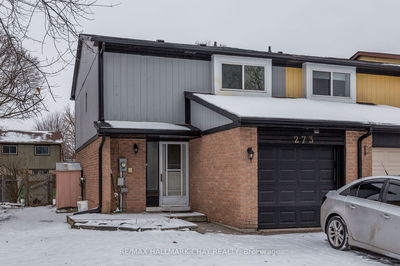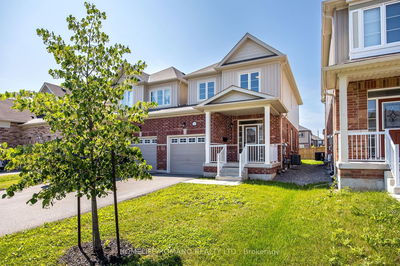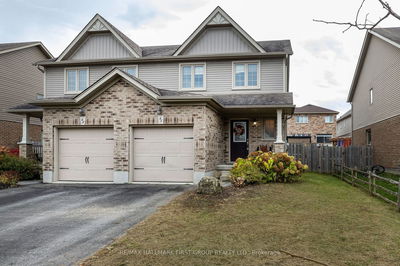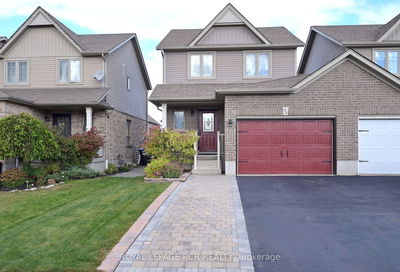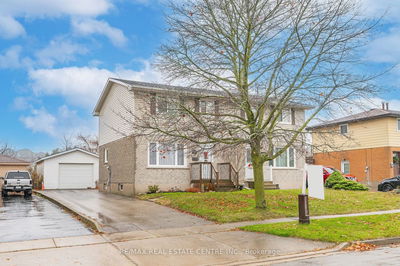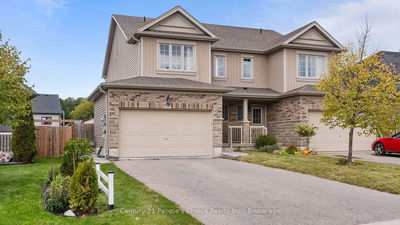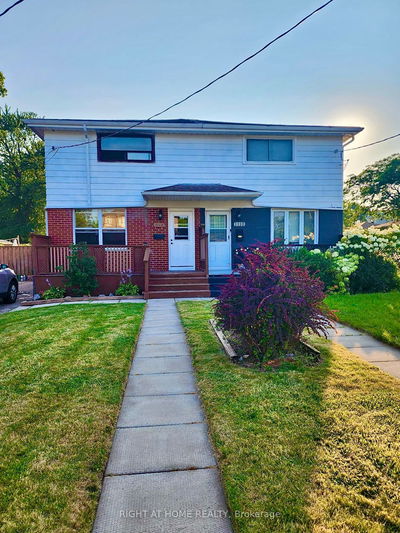One of the best value semi-detached homes in Oshawa literally steps from the waterfront trails and Lake Ontario. 3 bedrooms with a renovated kitchen + stainless appliances, main floor walkout to a deck and fenced yard. The primary bedroom is over 16 ft and secondary bedrooms are a great size. The lower level is finished with a small recreation room. 2 baths, and the home inspection reflects the amazing condition of the property.
Property Features
- Date Listed: Thursday, February 29, 2024
- Virtual Tour: View Virtual Tour for 1544 Connery Crescent
- City: Oshawa
- Neighborhood: Lakeview
- Full Address: 1544 Connery Crescent, Oshawa, L1J 8G1, Ontario, Canada
- Kitchen: Picture Window, B/I Dishwasher, Ceramic Floor
- Living Room: Laminate, W/O To Deck, Pot Lights
- Listing Brokerage: Keller Williams Energy Real Estate - Disclaimer: The information contained in this listing has not been verified by Keller Williams Energy Real Estate and should be verified by the buyer.

































