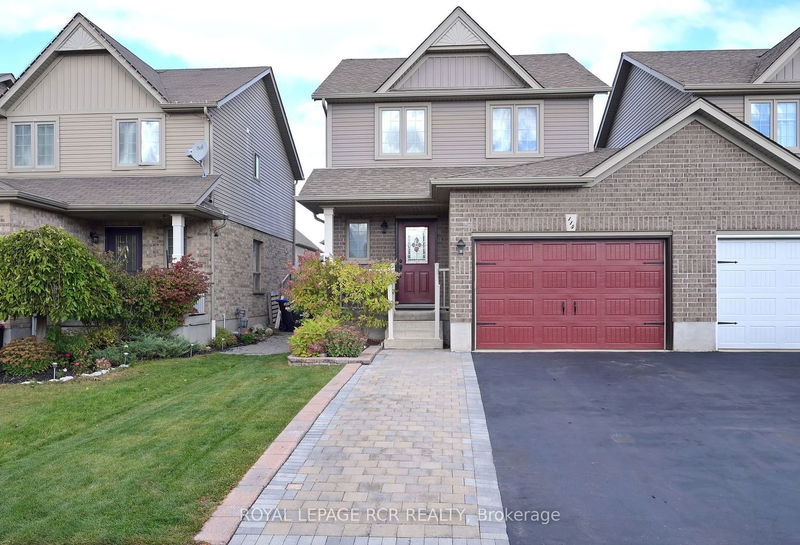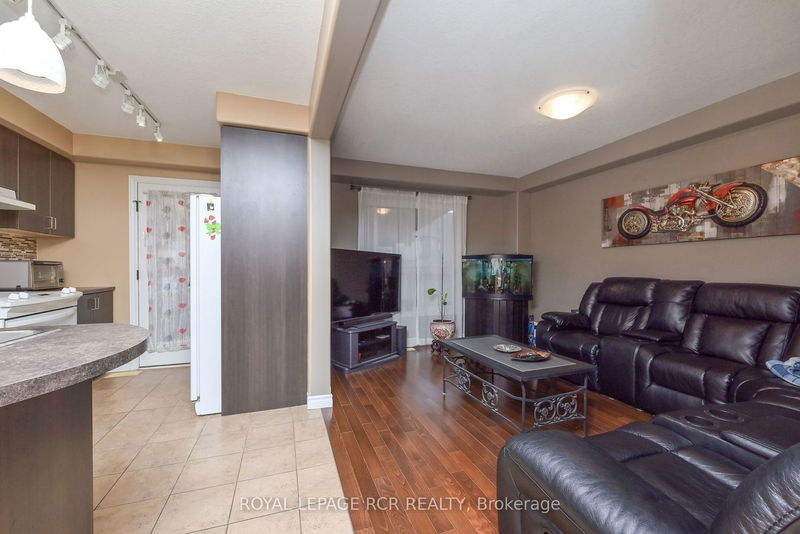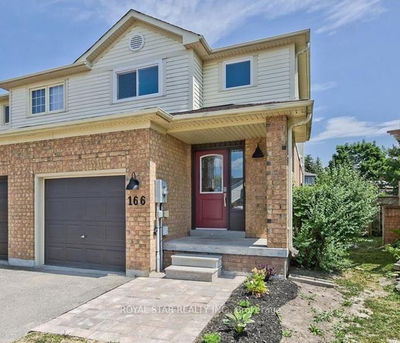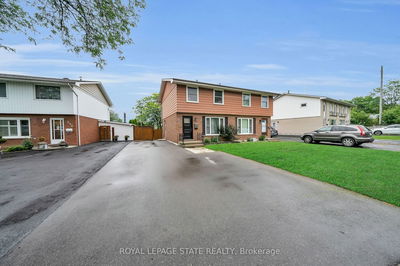This well-appointed home has lovely curb appeal; double-wide driveway and garage with inside entry to a full fenced yard. The large, bright foyer offers a 2pc washroom, garage entry and opens into an eat-in kitchen with breakfast bar, track & pendant lighting. The living room overlooks the backyard, new awning, garden shed, freshly laid grass and underground sprinkler system. The upper level features a large main bedroom with 2 closets and further 2 bedrooms and spacious 4pc bathroom. The basement has an open laundry area with ample cupboards top & bottom & string lighting. Enjoy the lower rec room with large window, ceramic floors and loads of space for TV and children's play space. Walk this lovely street and enjoy a large park a block away.
Property Features
- Date Listed: Saturday, February 03, 2024
- City: Essa
- Neighborhood: Angus
- Major Intersection: Greenwood/Quigley
- Kitchen: Ceramic Floor, W/O To Yard, Backsplash
- Living Room: Hardwood Floor
- Family Room: Ceramic Floor, Pot Lights
- Listing Brokerage: Royal Lepage Rcr Realty - Disclaimer: The information contained in this listing has not been verified by Royal Lepage Rcr Realty and should be verified by the buyer.
































































