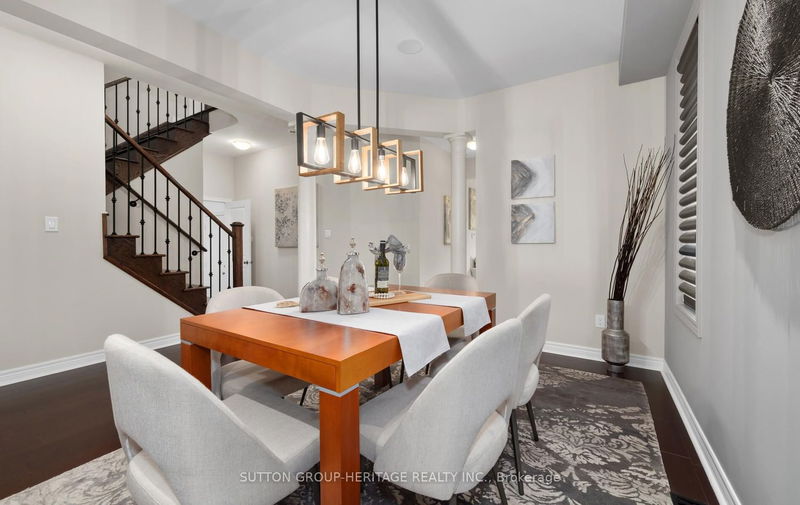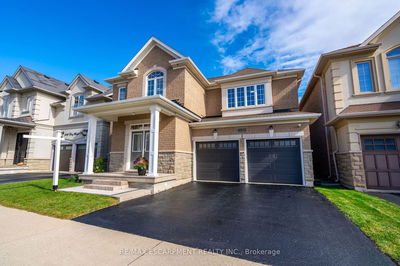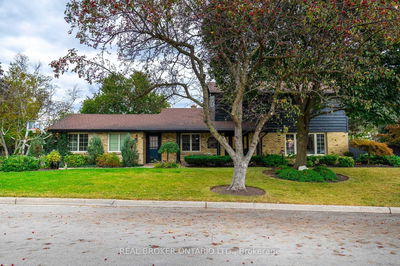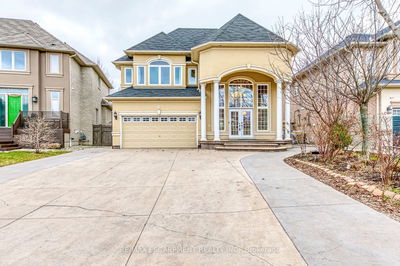Stunning Executive Home Situated On A 151' Lot On Quiet Dead-End Street In Prestigious South Rosebank Community By The Lake. Steps To Petticoat Creek Conservation Area & Rouge Beach. This Unique 4 Bedroom Home Was Custom-Modified To A 3 Bedroom By Brookfield Homes. This Purpose-Built Dwelling Offers A Cozy Retreat Off The Primary Bedroom Which Would Serve As An Excellent Home Office, Nursery or Relaxing Den. The Main Floor Boasts 9' Ceiling, Pristine Hardwood & A Chef's Dream Kitchen Complete With A Gas Stove, Slate Floors & An Abundance Of Granite Counter Space. It Overlooks The Bright Great Room Showcasing A Gas Fireplace. Walkout To The Western-Facing Deck, Complete With A Pergola With Privacy Screens And Stone Patio With Inviting Firepit. Large Main Floor Laundry Room With Garage Access. Beautiful Wood Staircase With Iron Pickets Leads Up To The 2nd Level Featuring A Hardwood Hallway And Bright & Spacious Bedrooms.
Property Features
- Date Listed: Friday, March 01, 2024
- Virtual Tour: View Virtual Tour for 568 Gillmoss Road
- City: Pickering
- Neighborhood: Rosebank
- Major Intersection: Rosebank & Cowan
- Full Address: 568 Gillmoss Road, Pickering, L1W 0A9, Ontario, Canada
- Kitchen: Slate Flooring, Granite Counter, W/O To Deck
- Listing Brokerage: Sutton Group-Heritage Realty Inc. - Disclaimer: The information contained in this listing has not been verified by Sutton Group-Heritage Realty Inc. and should be verified by the buyer.






























































