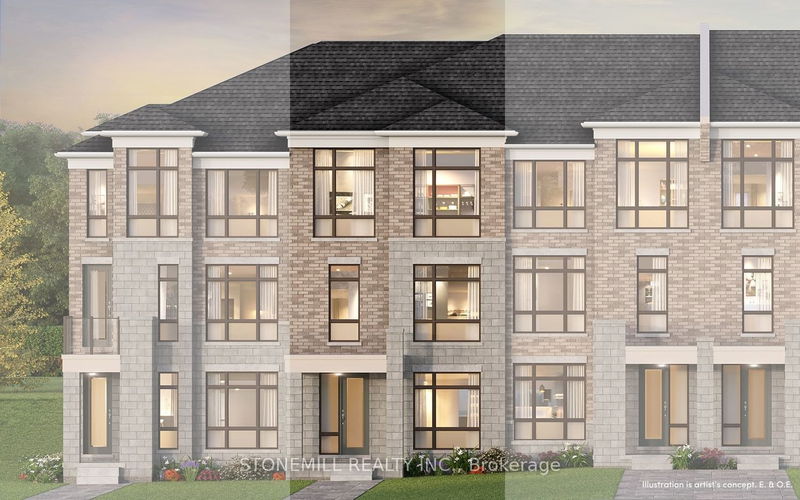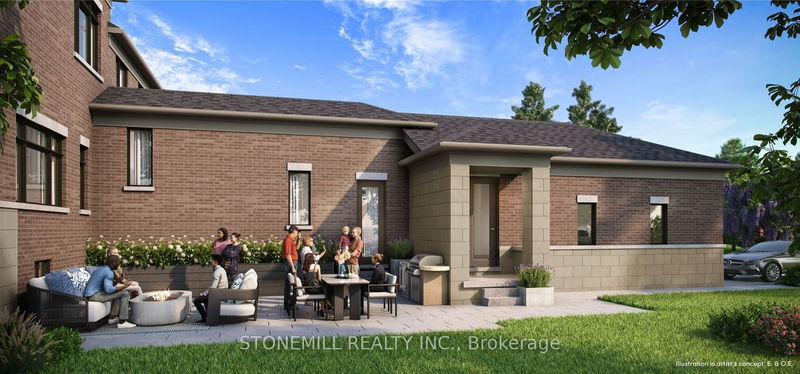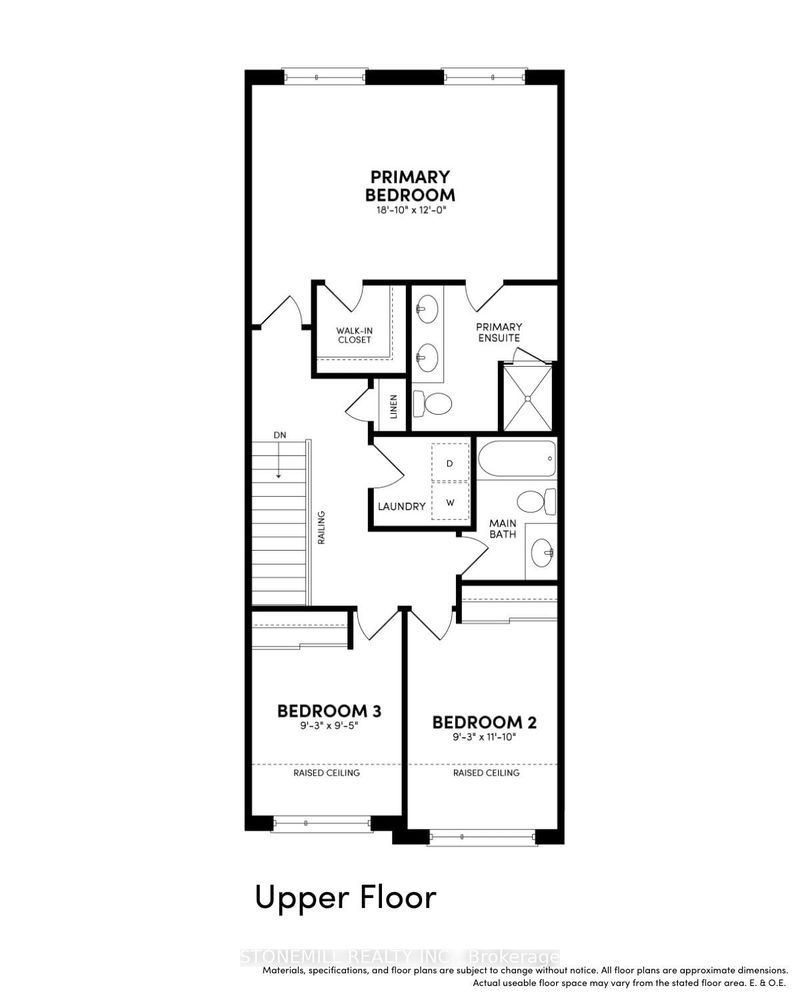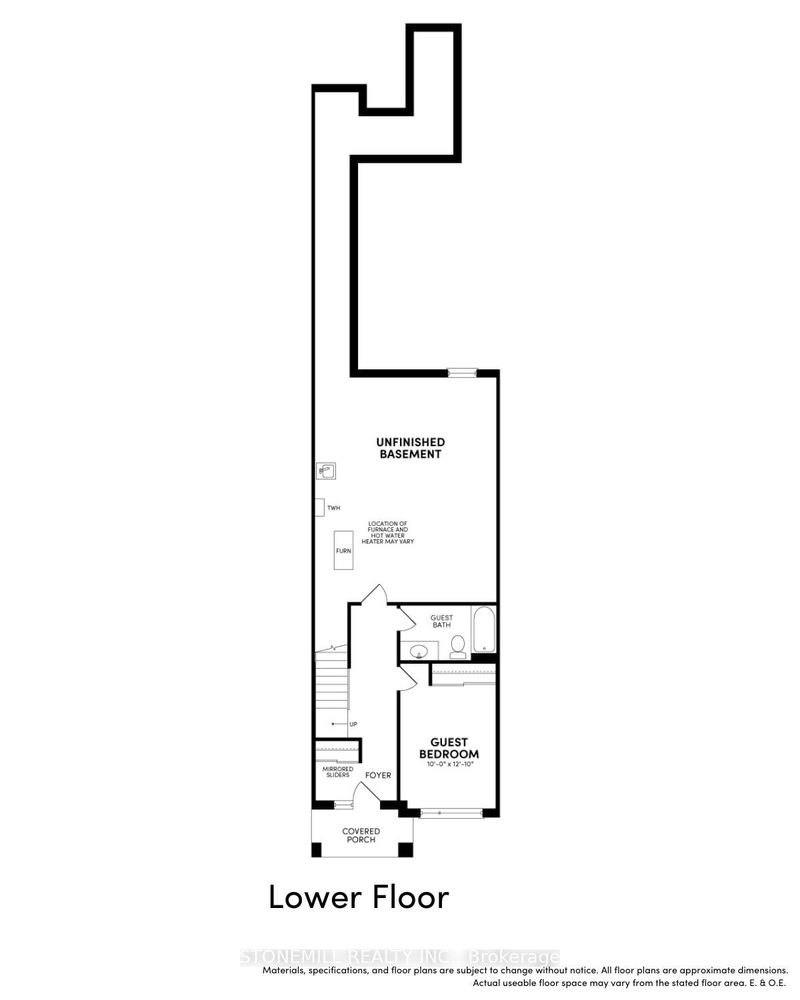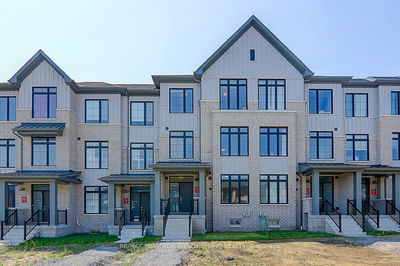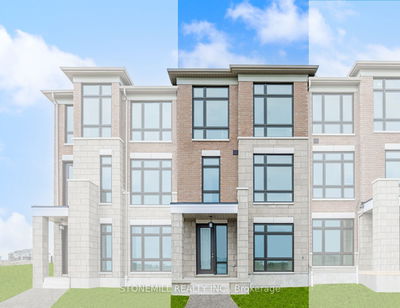2470 sq. ft. Unique Executive Courtyard Design built by award winning builder Brookfield Residential. Spacious and bright freehold town home features 3 Bedrooms on Upper level plus 4th Bedroom on lower level with 3pc bath and endless ideas and options in future for your spacious unfinished basement. Includes 2 separate covered porch entrances; lower level front entrance & main floor rear entrance at garage/driveway. Thousands spent on designer selected interior finishes. Hardwood throughout Main, Stained Oak Staircase; Pot lights in kitchen; Quartz Countertop in Kitchen and upper Baths; Stainless Steel Kitchen Appliances; Front Loading Washer & Dryer; Air Conditioner; Smooth Ceilings Throughout; Smart Home. Enjoy private outdoor space in your grassed courtyard. Features a Front Garden Landscape Package.
Property Features
- Date Listed: Wednesday, March 06, 2024
- City: Pickering
- Neighborhood: Rural Pickering
- Major Intersection: Taunton Rd and Whites Rd
- Full Address: 967 Crowsnest Hllw, Pickering, L0H 1J0, Ontario, Canada
- Family Room: Hardwood Floor
- Kitchen: Hardwood Floor
- Listing Brokerage: Stonemill Realty Inc. - Disclaimer: The information contained in this listing has not been verified by Stonemill Realty Inc. and should be verified by the buyer.

