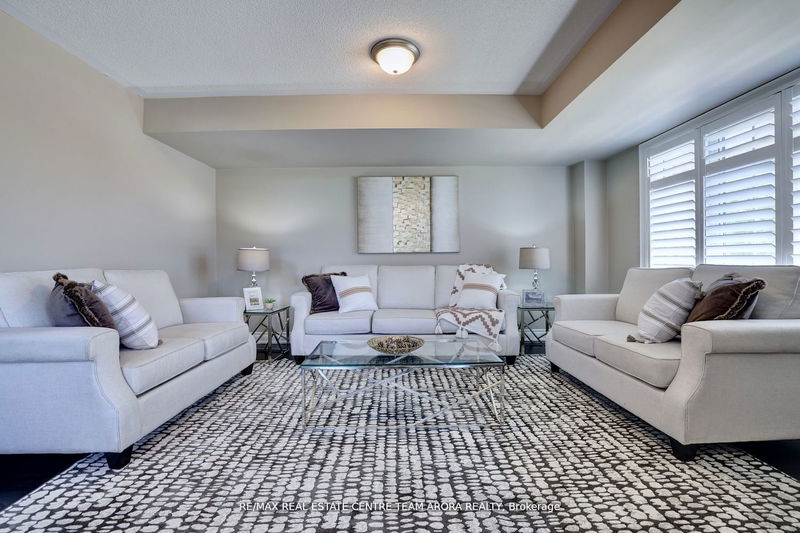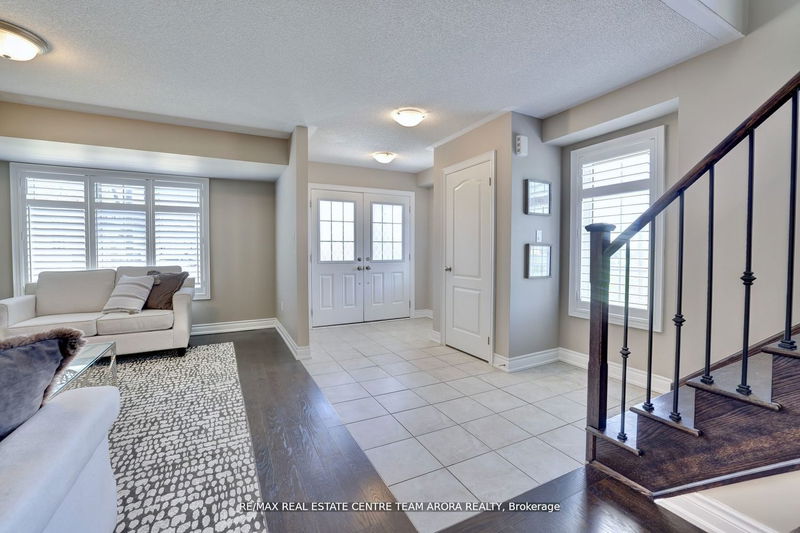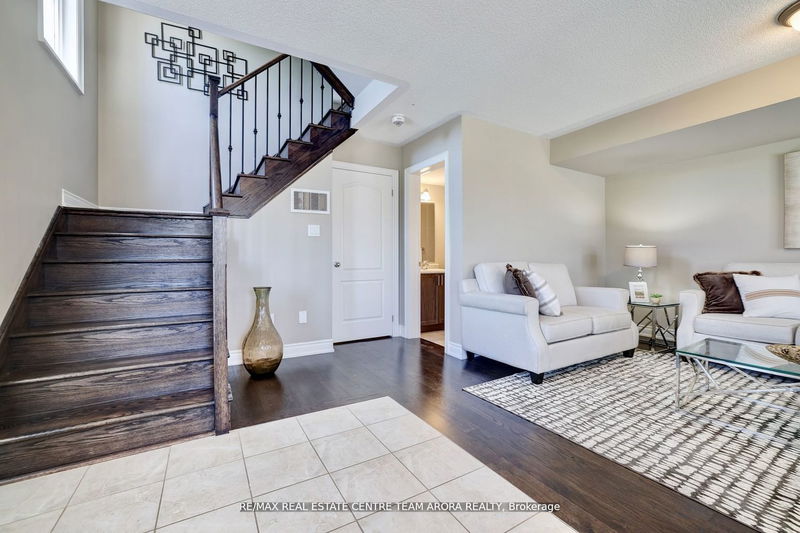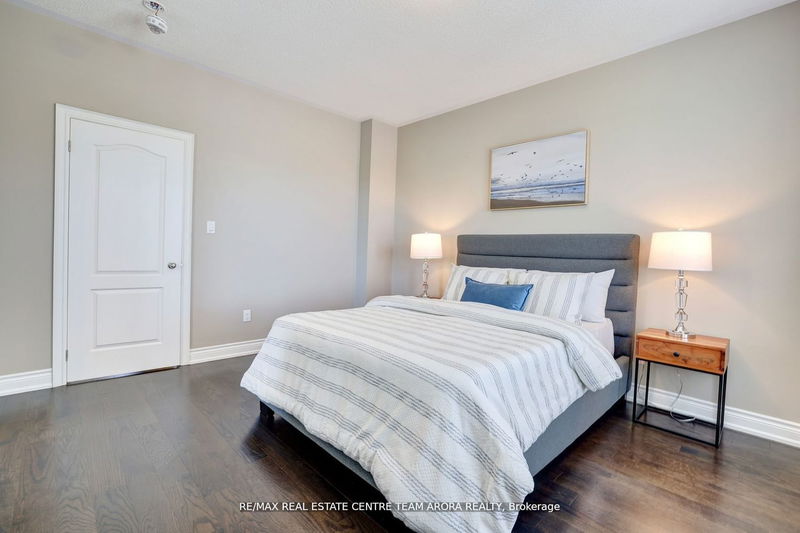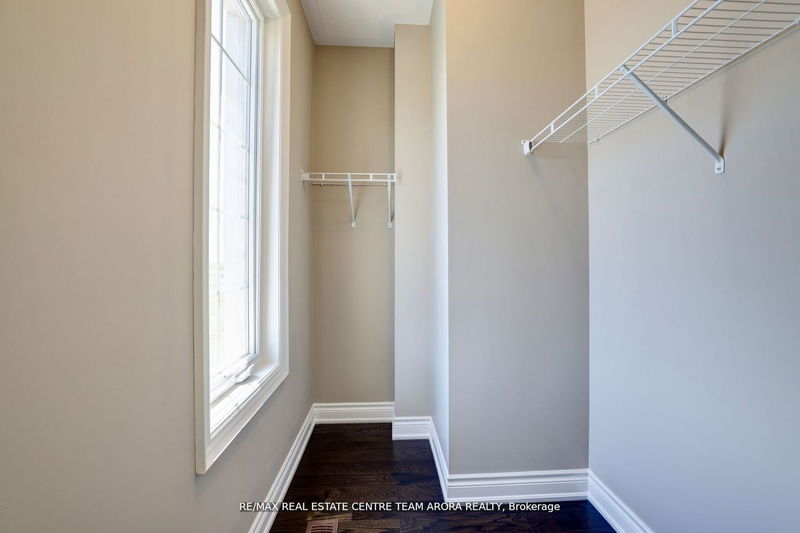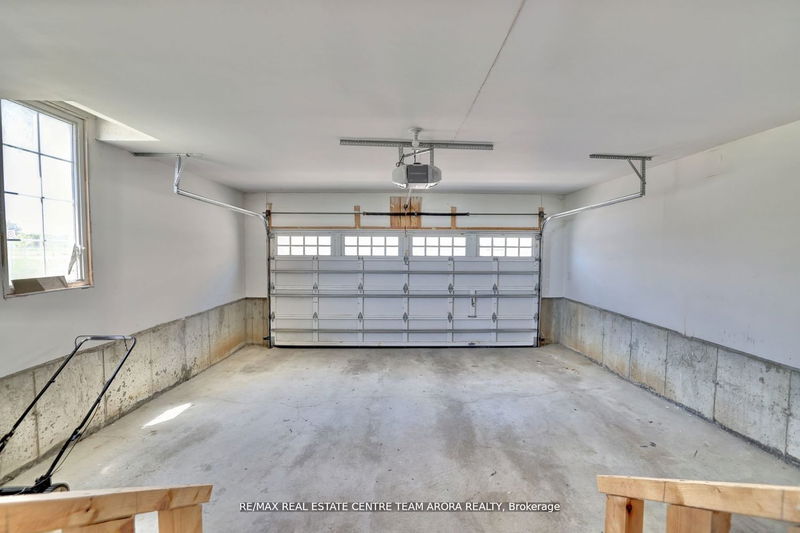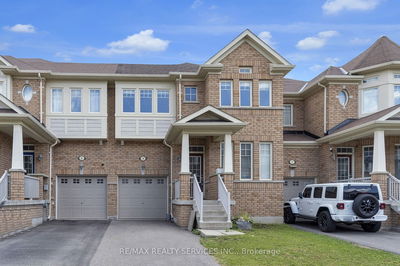A Breath Of Elegance!!!! Built Better So You Can Live Better!!Welcome To This Unique 3 Storey Freehold Corner Unit With 4 Bedrooms + 4 Washrooms. 2000-2500 Sqft Of Living Space. The Second Floor Offers Great Room With Spacious Area Combined With Dining Room And Walk Out To Huge Balcony With A Gas Line For Bbq. California Shutters Throughout. 1 Bedroom On Second Floor With 3Pc Ensuite & A Walk In Closet. All Stainless Steel Appliances With Extended Counter Tops Give A Touch Of Modern Kitchen. Moving To Third Floor, Beautiful Primary Bedroom Has Its Own His/Her Closet, 3 Piece Ensuite And Juliette Balcony. All Other Bedrooms Has Their Own Closet Space. Amazingly Designed Main Floor Offers You Beautiful Family Room Which Can Be Easily Converted Into A Bedroom. Moreover, Laundry Area On Main Can Be Converted Into Kitchen To Make It Rentable For Some Extra Income. All Amenities At The Doorstep Such As Restaurants, Transit, Trails And Parks. Easy Access To Hwy 401& 407.
Property Features
- Date Listed: Thursday, January 25, 2024
- Virtual Tour: View Virtual Tour for 52 Brushwood Drive
- City: Brampton
- Neighborhood: Bram West
- Full Address: 52 Brushwood Drive, Brampton, L6Y 6G6, Ontario, Canada
- Family Room: Hardwood Floor, Window
- Kitchen: Ceramic Floor, Stainless Steel Appl, Modern Kitchen
- Listing Brokerage: Re/Max Real Estate Centre Team Arora Realty - Disclaimer: The information contained in this listing has not been verified by Re/Max Real Estate Centre Team Arora Realty and should be verified by the buyer.






