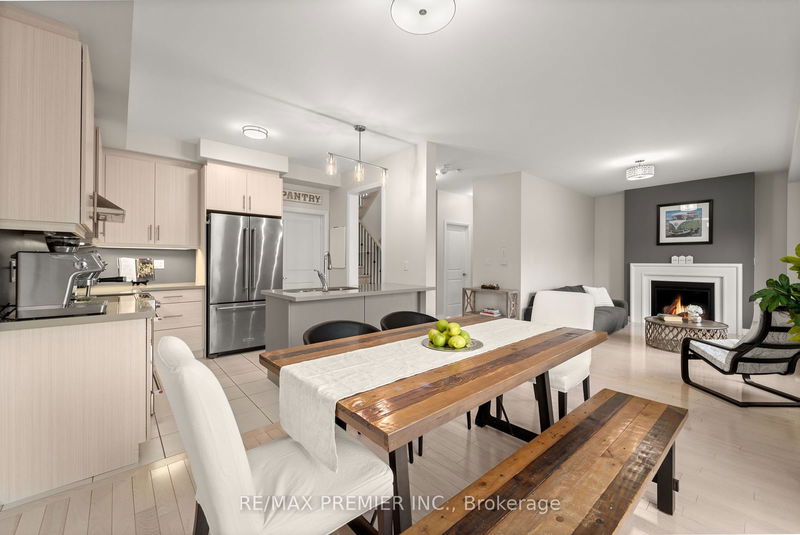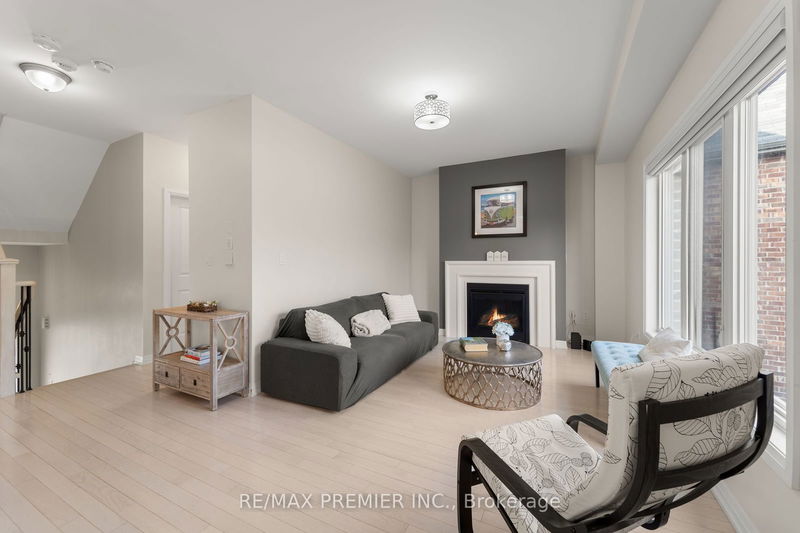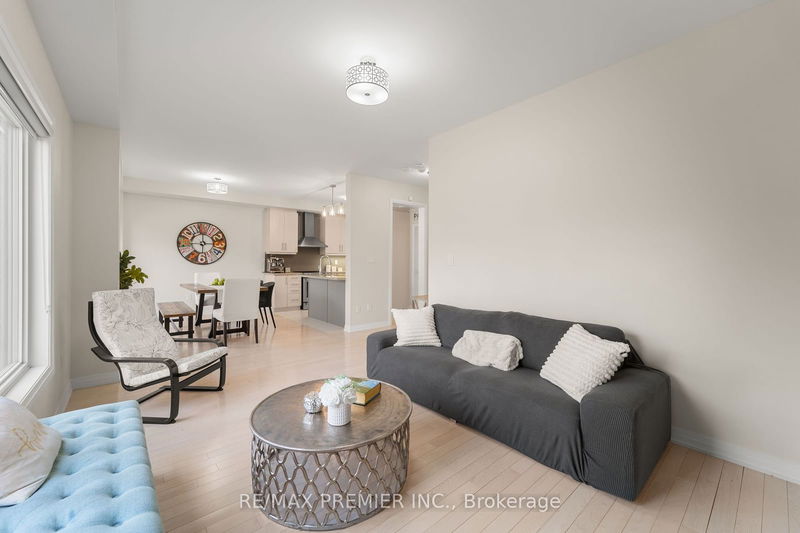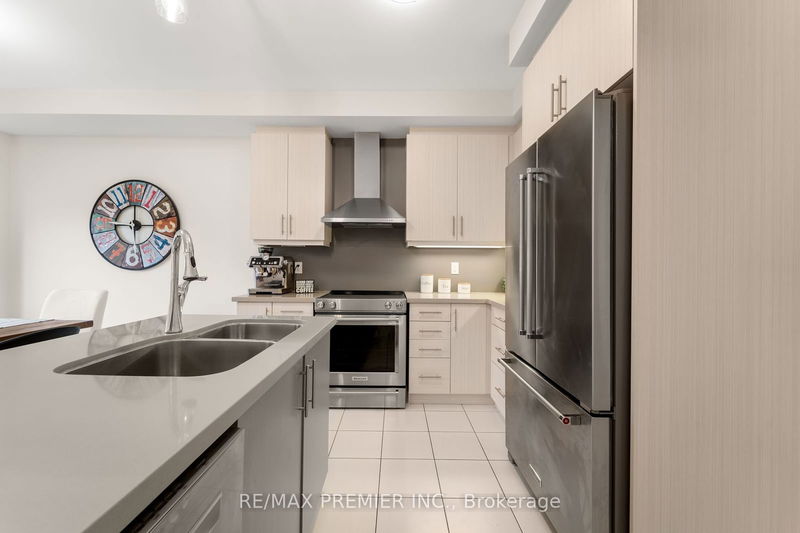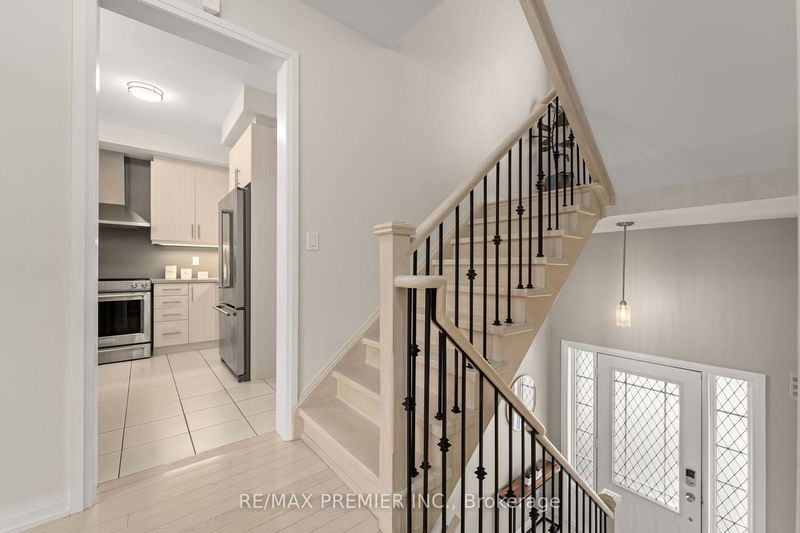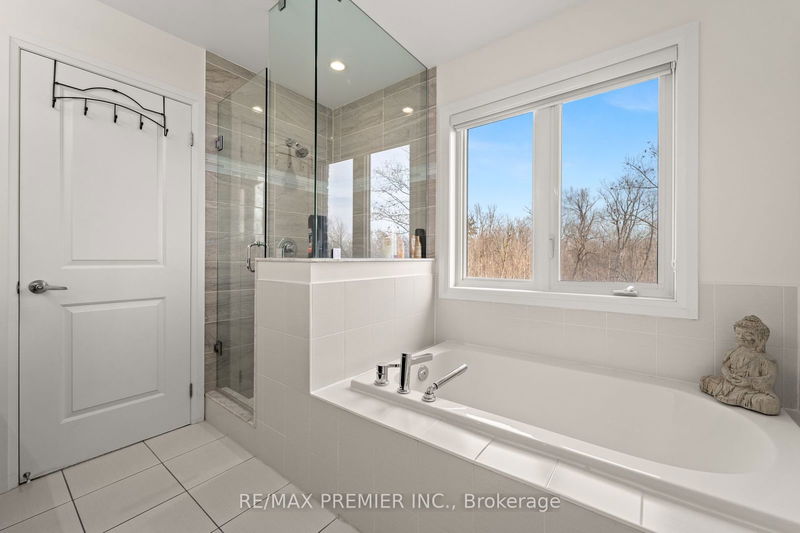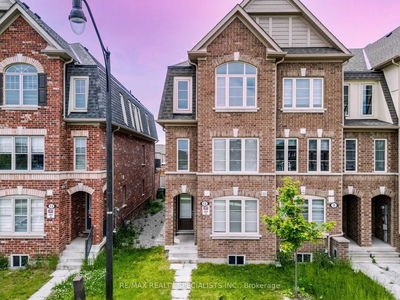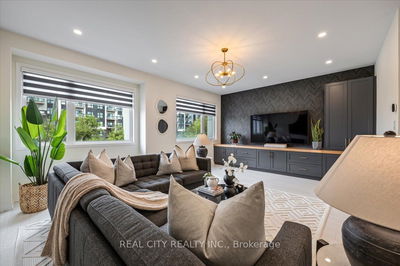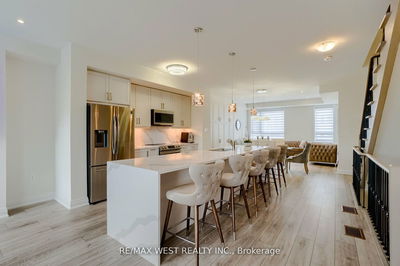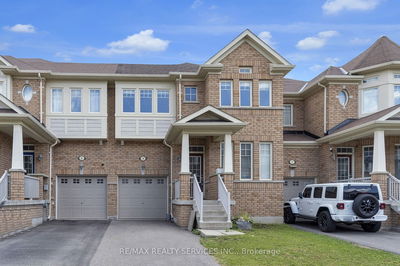Here's your chance to live in a newer, upscale home, that backs on to a stunning forest! You'll love it and so will your family & friends. Rarely does a home come up for sale in this exclusive community! This large, executive, end-unit townhome (2,329 sqft above grade per MPAC) has a great open- concept floor plan with plenty of large picture windows for letting the sunshine in and for gazing out at your beautiful backyard & forest. Many great features to enjoy: 4 great sized bedrms plus a large office that can easily be converted to a 5th bedrm, 4 bathrms, top-end appliances, large kitchen island, stone counter-tops, 9ft ceilings, oversized pantry, hardwood, metal pickets, main flr laundry, gas bbq line, newly painted, etc. Beautiful curb appeal & a large private & peaceful byard which backs on to a forest, perfect for relaxing or entertaining. Location is superb close by the Mississauga-Brampton border, just a few mins to all amenities, shopping, restaurants, schools, parks, Hwys 401 & 407. Be the lucky one!
Property Features
- Date Listed: Wednesday, September 11, 2024
- Virtual Tour: View Virtual Tour for 29 Oliana Way
- City: Brampton
- Neighborhood: Bram West
- Major Intersection: Mississauga Rd & Steeles
- Full Address: 29 Oliana Way, Brampton, L6Y 6G8, Ontario, Canada
- Living Room: Open Concept, Hardwood Floor, Gas Fireplace
- Kitchen: Stainless Steel Appl, Centre Island, Open Concept
- Family Room: Hardwood Floor, O/Looks Backyard, W/O To Deck
- Listing Brokerage: Re/Max Premier Inc. - Disclaimer: The information contained in this listing has not been verified by Re/Max Premier Inc. and should be verified by the buyer.



