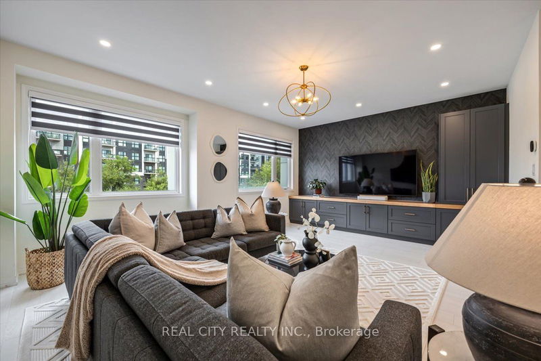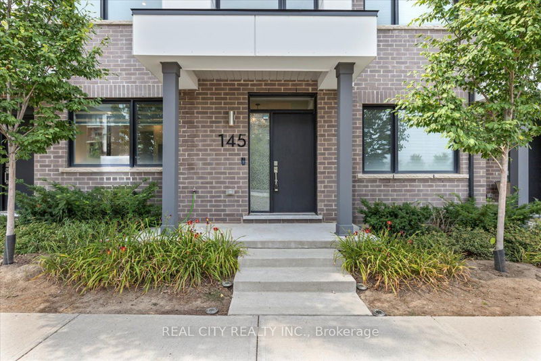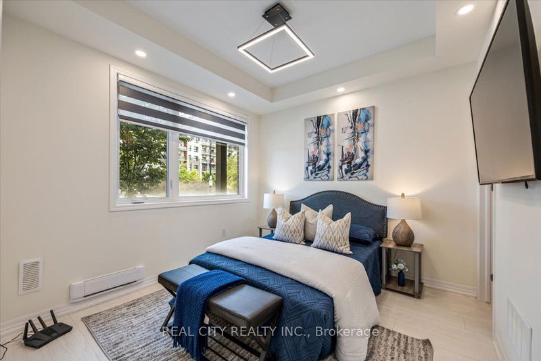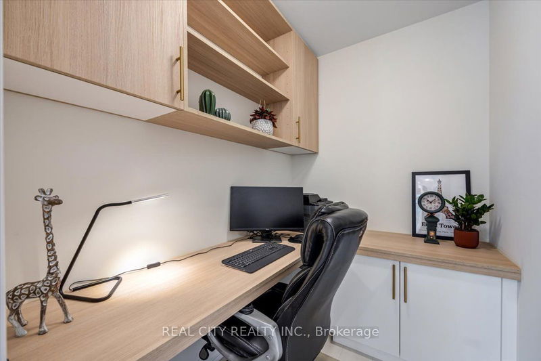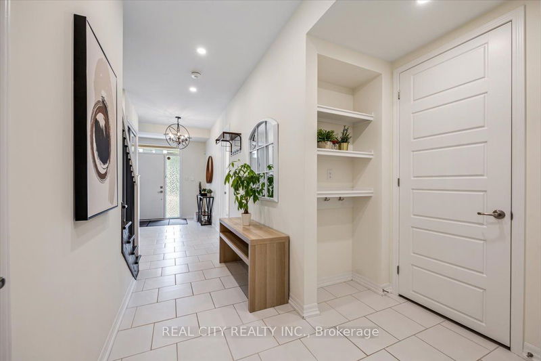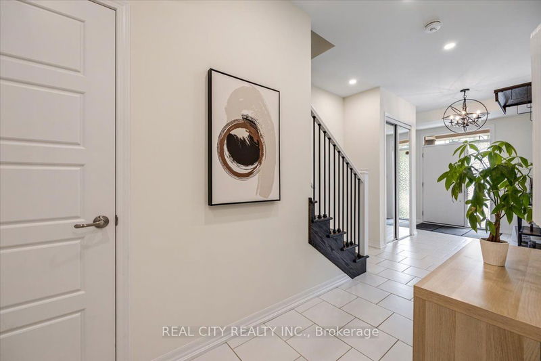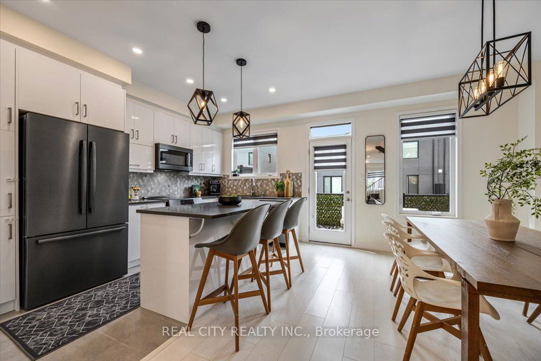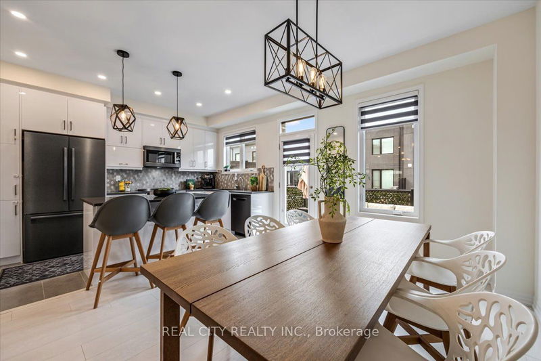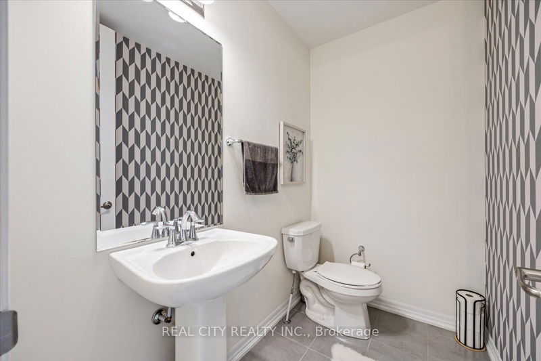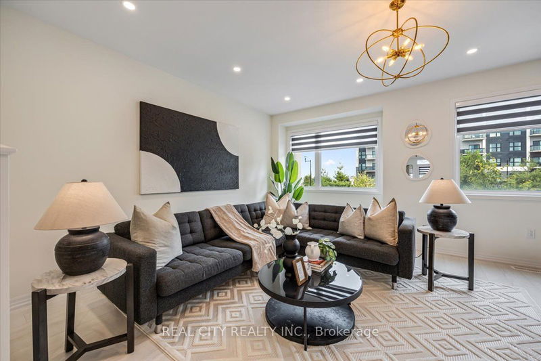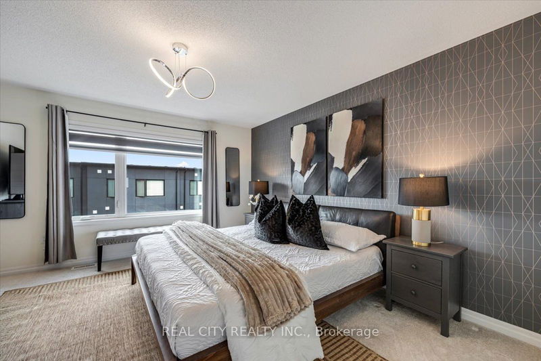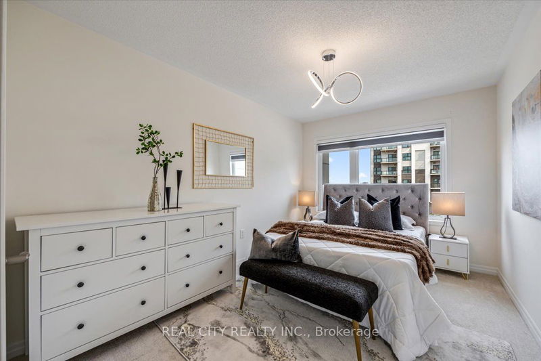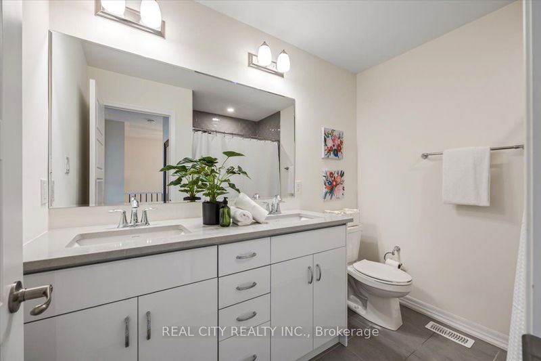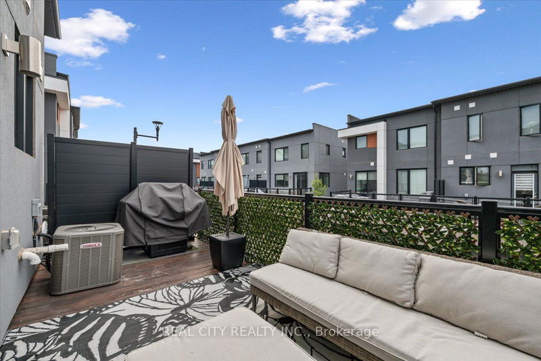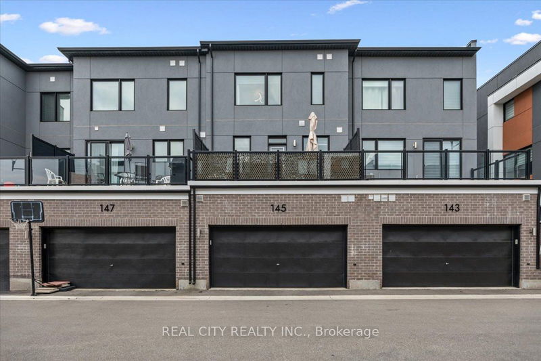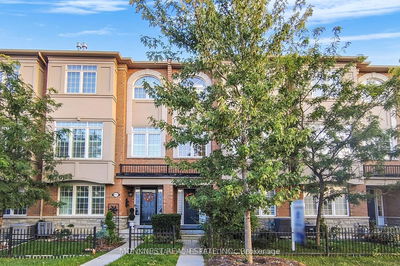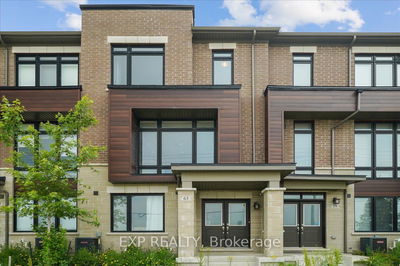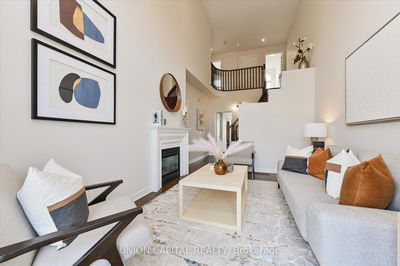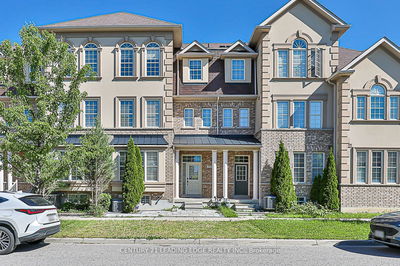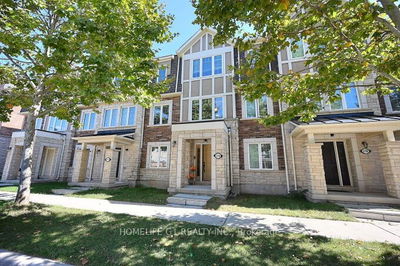Welcome To Luxury Living At Its Finest! This Townhome Boasts 4Bedrooms, 4Washrooms In A Highly Desirable and Family Friendly Neighborhood Of Oakville!!! This Property Offers More Than 2000 Sq Ft Of Living Space. The Ground Floor Boasts An Ensuite Bedroom And Office Space Which Provides Flexibility For Remote Work/Study,9Ft Smooth Ceilings On Main, Rare Double Car Garage With Two EV Chargers, Large Gourmet Kitchen, Centre Island. Bosch Appliance In The Kitchen, Accent Wall, Custom Cabinetry Throughout, Smooth Ceilings, Chandeliers, Potlights , Custom Motorize Zebra Blinds On The Third Level Bedrooms Which Adds A Touch Of Elegance To The Home. The Primary Bedroom Boast A Large Walk-In Closet And A Luxurious 3-Piece Ensuite. Plenty Of Daytime Visitors Parking In Front. Don't Miss Out On The Opportunity To Make This Your Dream Home!
Property Features
- Date Listed: Tuesday, August 06, 2024
- City: Oakville
- Neighborhood: Rural Oakville
- Major Intersection: Trafalgar Rd & Dundas St E
- Full Address: 145 Grovewood Common, Oakville, L6H 0X5, Ontario, Canada
- Living Room: 2nd
- Kitchen: Centre Island, Combined W/Dining
- Listing Brokerage: Real City Realty Inc. - Disclaimer: The information contained in this listing has not been verified by Real City Realty Inc. and should be verified by the buyer.

