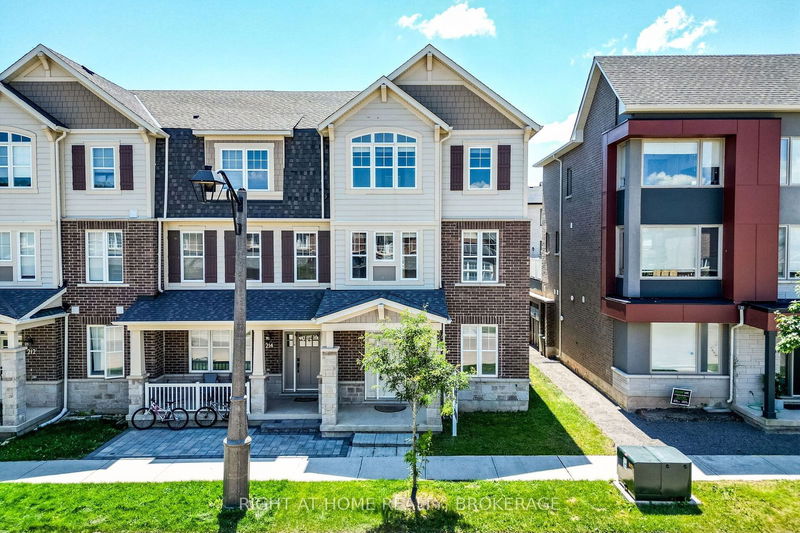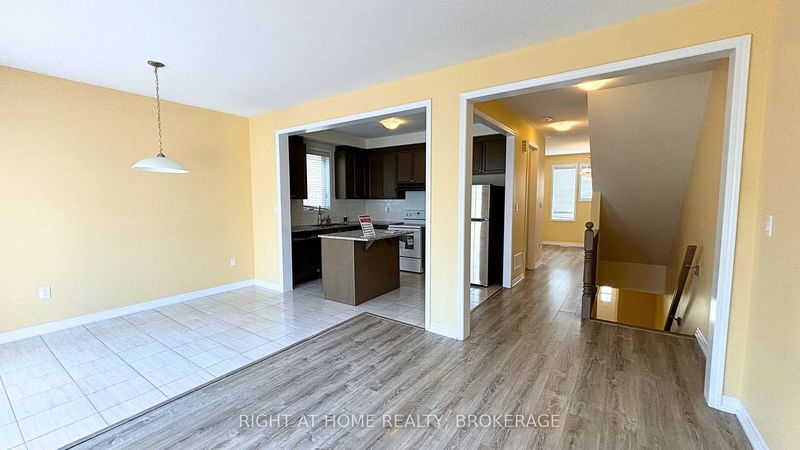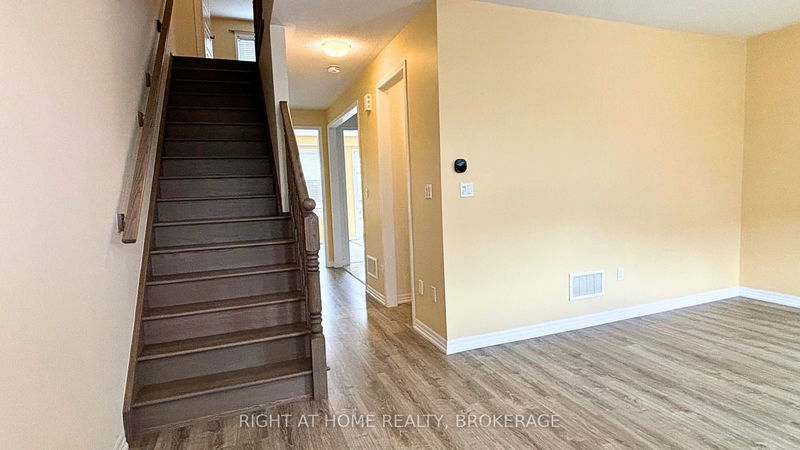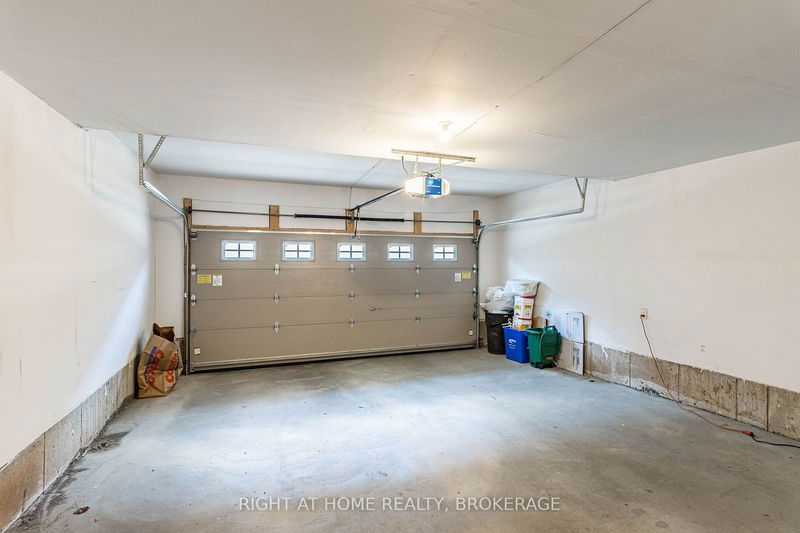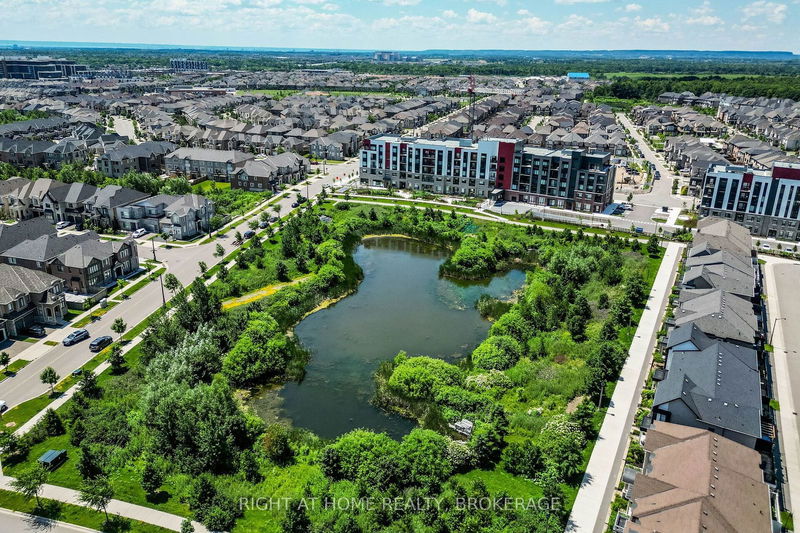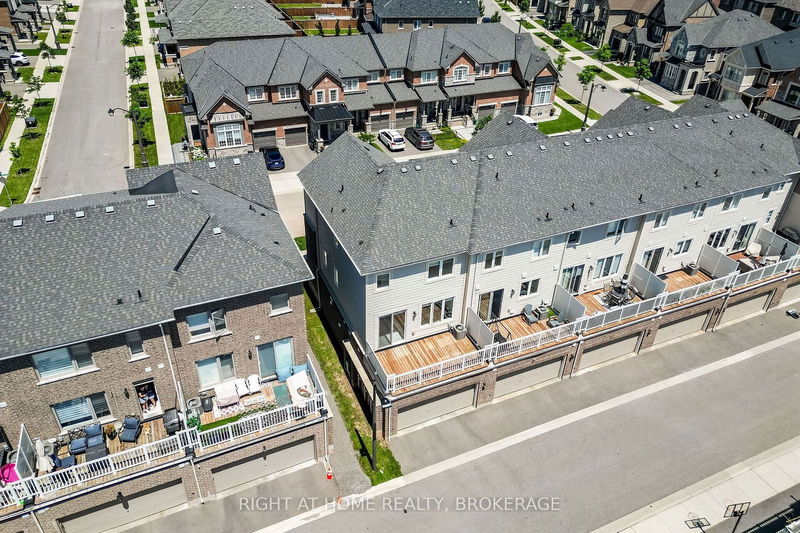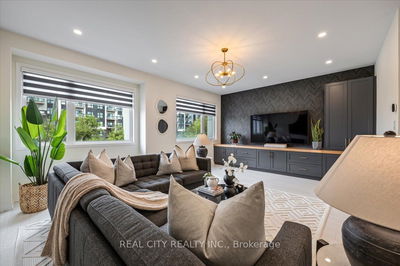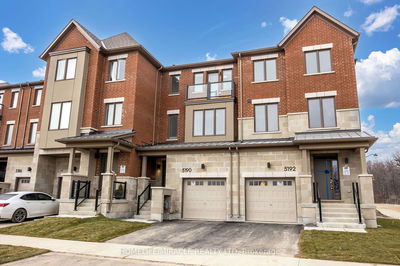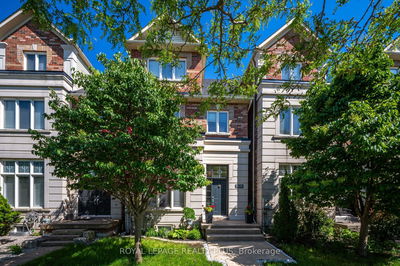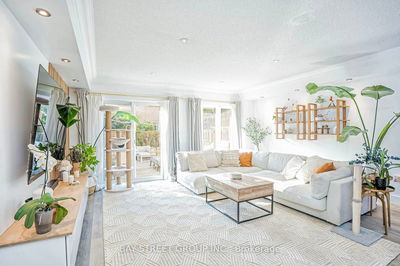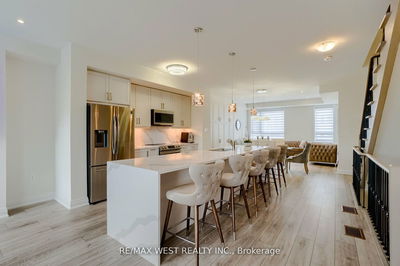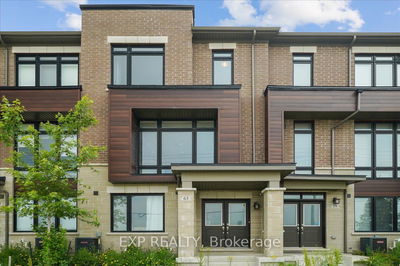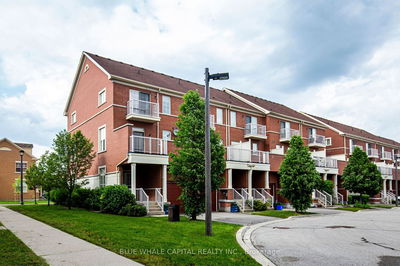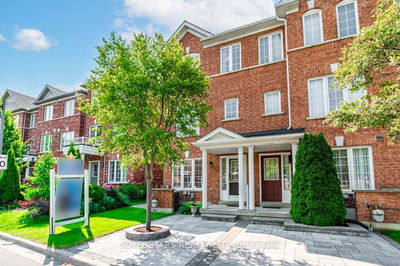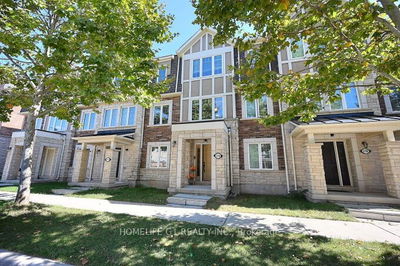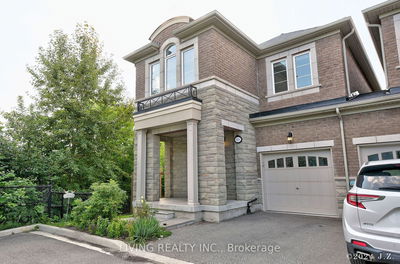A corner lot with 4 bedrooms and 3.5 bathrooms (in-law suite on the main level with it's own full washroom). House was professionally repainted after photos were taken. Direct access to the interior from the attached 2-car garage, ensuring easy entry regardless of the weather. The second level of this home features an upgraded kitchen adorned with backsplash and an island, catering to both culinary enthusiasts and everyday dining needs. Adjacent, the large living room offers ample space for entertaining guests. Large master bedroom with an ensuite bath and a walk-in closet with built-in shelves.
Property Features
- Date Listed: Monday, August 19, 2024
- Virtual Tour: View Virtual Tour for 216 Harold Dent Trail
- City: Oakville
- Neighborhood: Rural Oakville
- Major Intersection: Sixth Line / Dundas
- Full Address: 216 Harold Dent Trail, Oakville, L6M 0X3, Ontario, Canada
- Family Room: 2nd
- Living Room: 2nd
- Kitchen: 2nd
- Listing Brokerage: Right At Home Realty, Brokerage - Disclaimer: The information contained in this listing has not been verified by Right At Home Realty, Brokerage and should be verified by the buyer.

