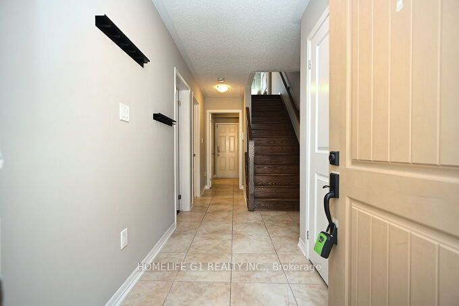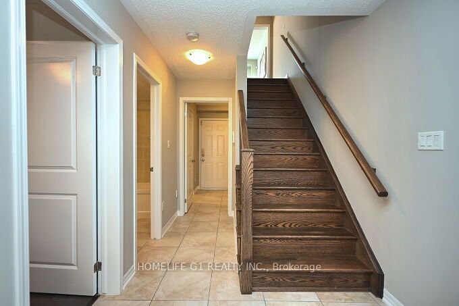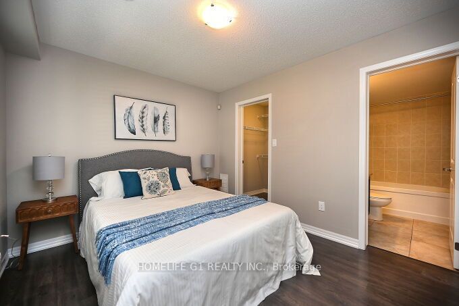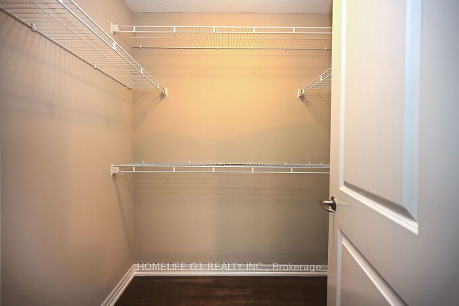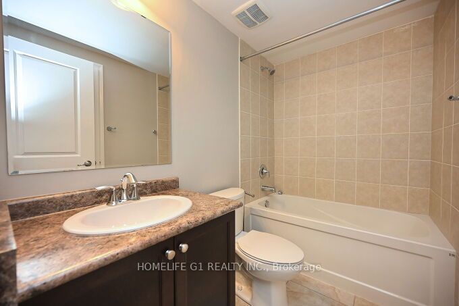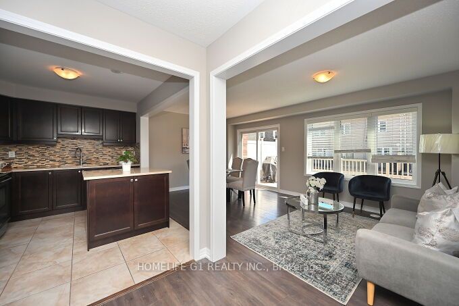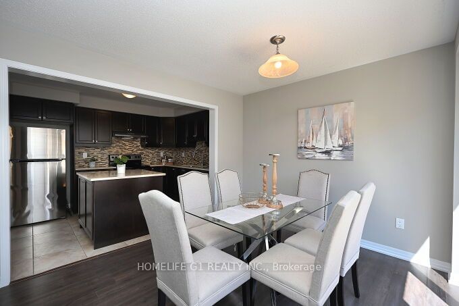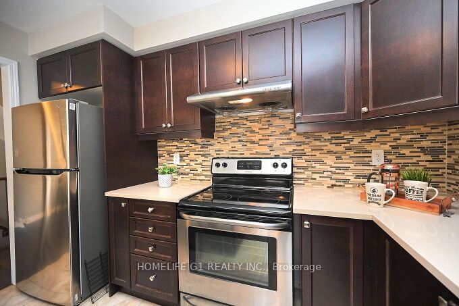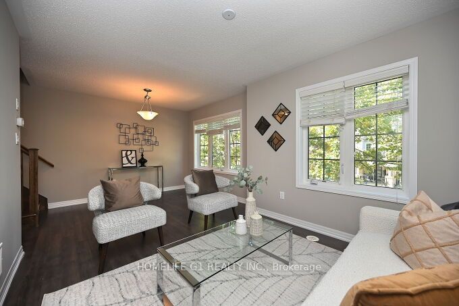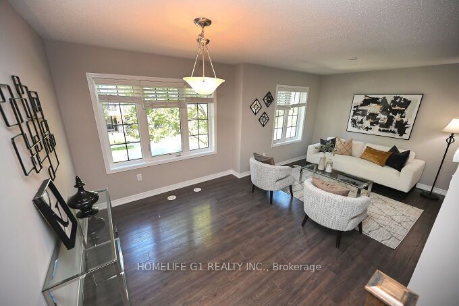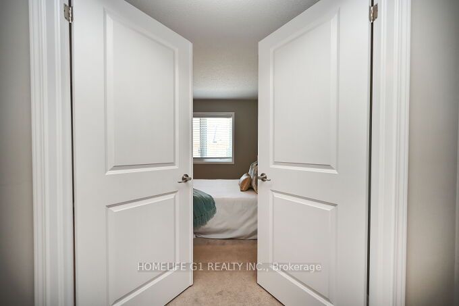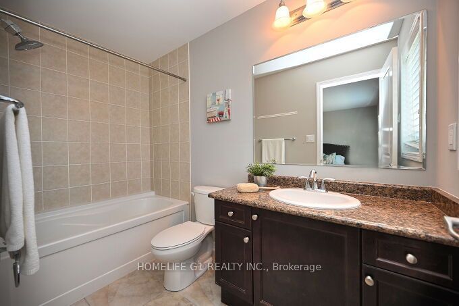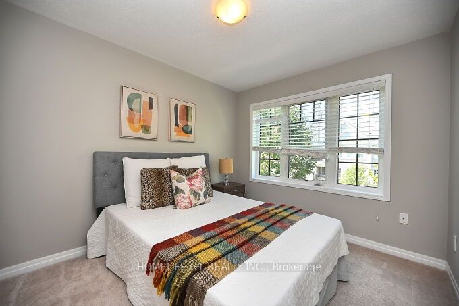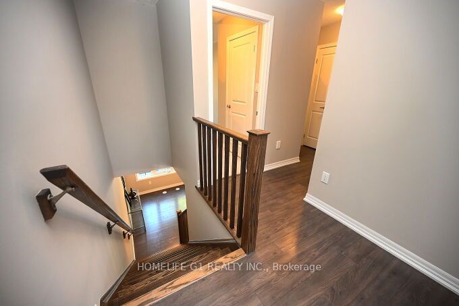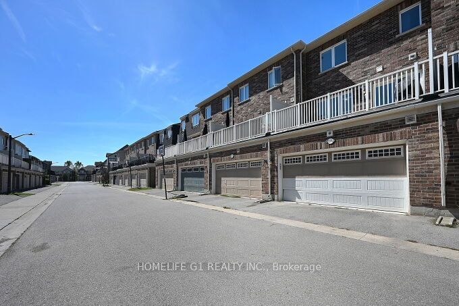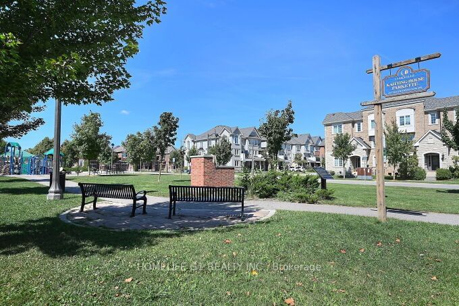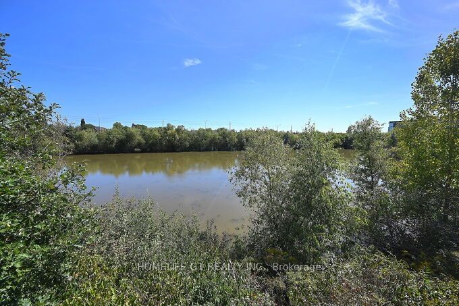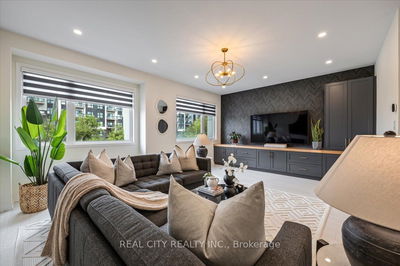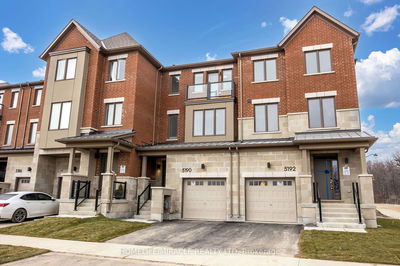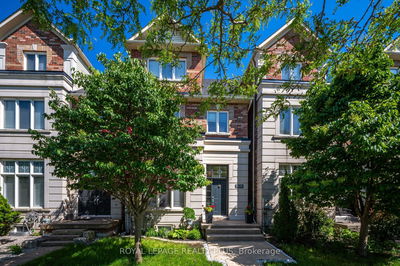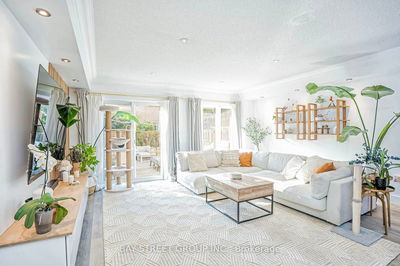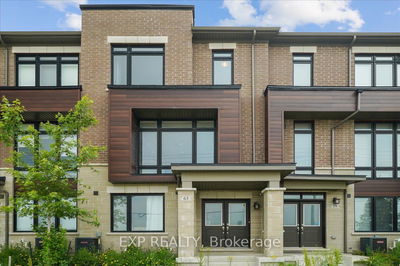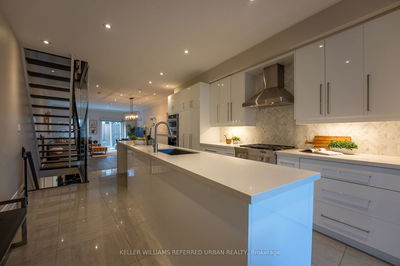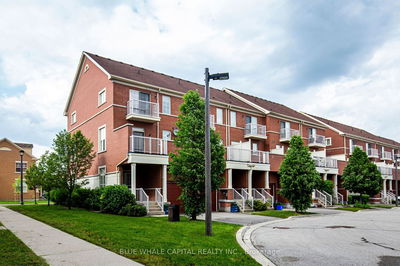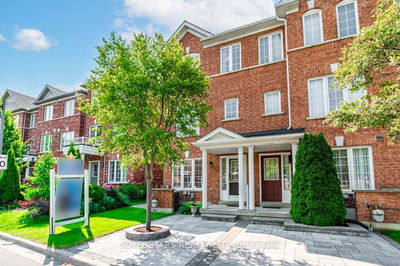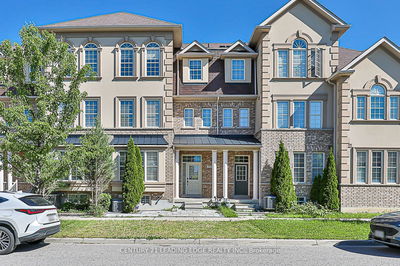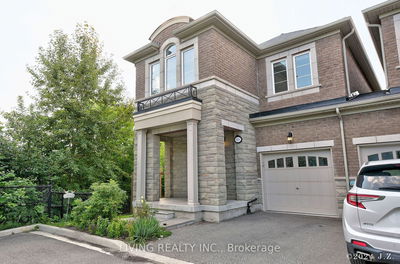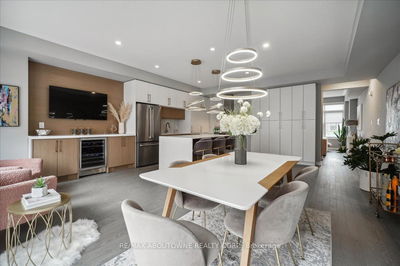Don't miss out on this stunning, spacious 4-bedroom townhouse in the prestigious Preserve Community! Featuring 4 washrooms, separate living and family rooms, stylish dark-colored laminate flooring with dark oak stairs, and a kitchen with quartz countertops, backsplash, stainless steel appliances, and pots and pans drawers. The master bedroom boasts a walk-in closet and ensuite washroom, while the main floor bedroom also enjoys a full washroom and walk-in closet, perfect for use as an office or guest room. Additional highlights include a walk-out to a huge deck, 2-car garage with access from inside the house, and a convenient location close to new schools, transit, highways, and shopping. Plus, steps to the park and a beautiful serene pond.
Property Features
- Date Listed: Wednesday, September 11, 2024
- Virtual Tour: View Virtual Tour for 276 Ellen Davidson Drive
- City: Oakville
- Neighborhood: Rural Oakville
- Major Intersection: Dundas/ George Savage Ave
- Full Address: 276 Ellen Davidson Drive, Oakville, L6M 0V5, Ontario, Canada
- Living Room: Combined W/Living, Laminate
- Family Room: Open Concept, Laminate
- Kitchen: Quartz Counter, Ceramic Floor, Backsplash
- Listing Brokerage: Homelife G1 Realty Inc. - Disclaimer: The information contained in this listing has not been verified by Homelife G1 Realty Inc. and should be verified by the buyer.



