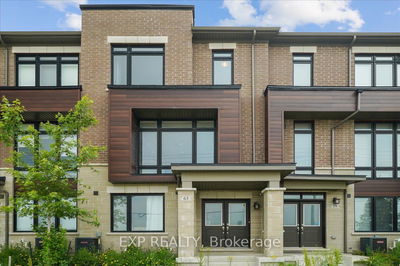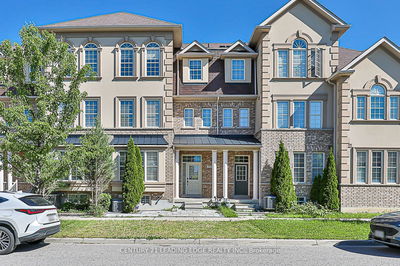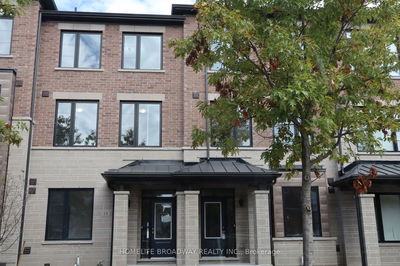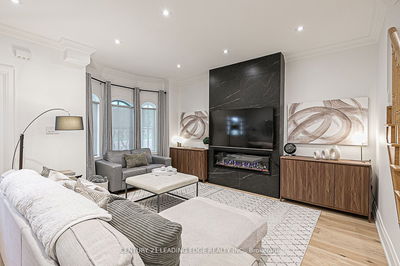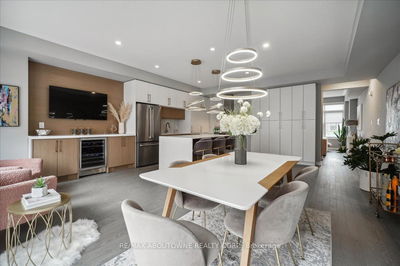SCHEDULE B+C1+C2+D+U MUST ACCOMPANY ALL OFFERS. SOLD 'AS IS' BASIS. SELLER HAS NO KNOWLEDGE OF UFFI. BUYER IS TO VERIFY TAXES AND ANY RENTAL EQUIPMNET. SELLER MAKES NO REPRESENTATION AND/OR WARRANTIES.
Property Features
- Date Listed: Monday, August 19, 2024
- City: Oakville
- Neighborhood: Rural Oakville
- Major Intersection: DUNDAS ST E & POSTRIDGE DR
- Full Address: 3059 Postridge Drive, Oakville, L6H 0S1, Ontario, Canada
- Living Room: Main
- Kitchen: Main
- Family Room: 2nd
- Living Room: Bsmt
- Listing Brokerage: Royal Lepage State Realty - Disclaimer: The information contained in this listing has not been verified by Royal Lepage State Realty and should be verified by the buyer.








