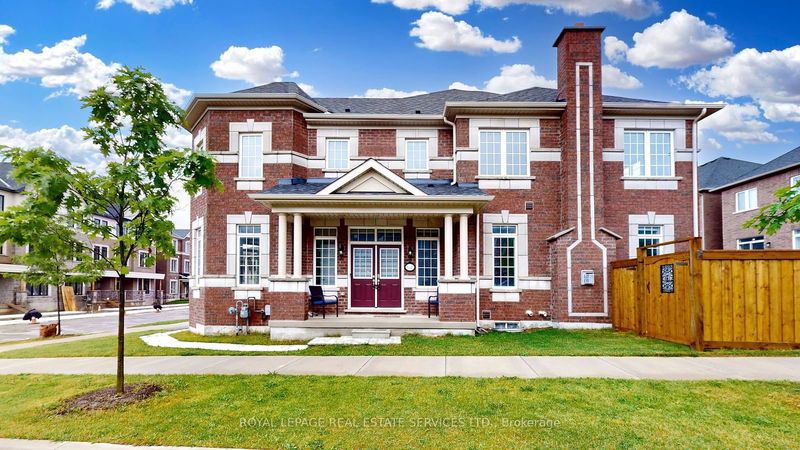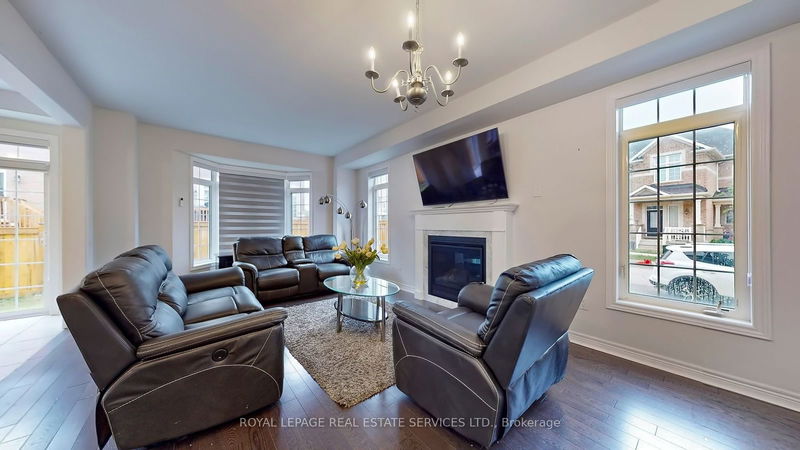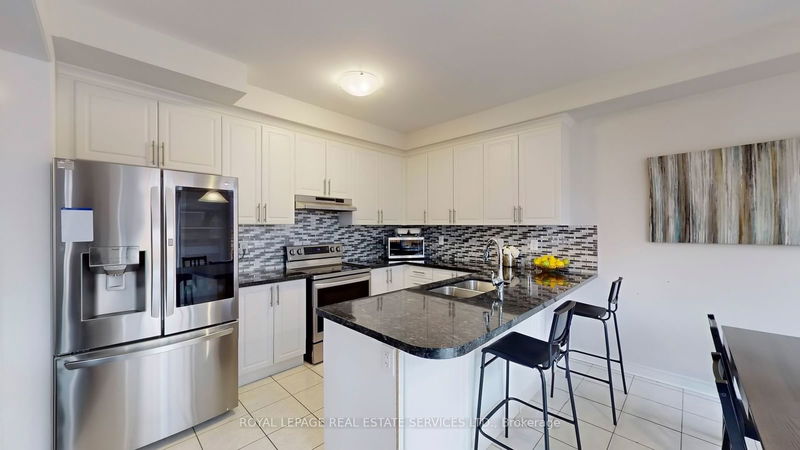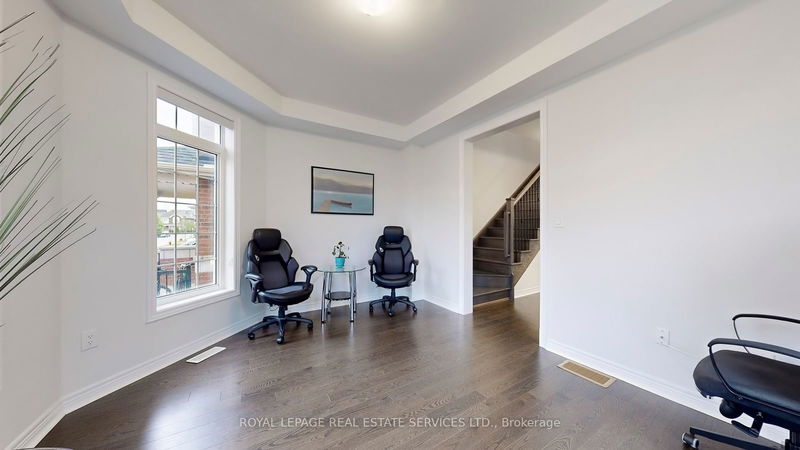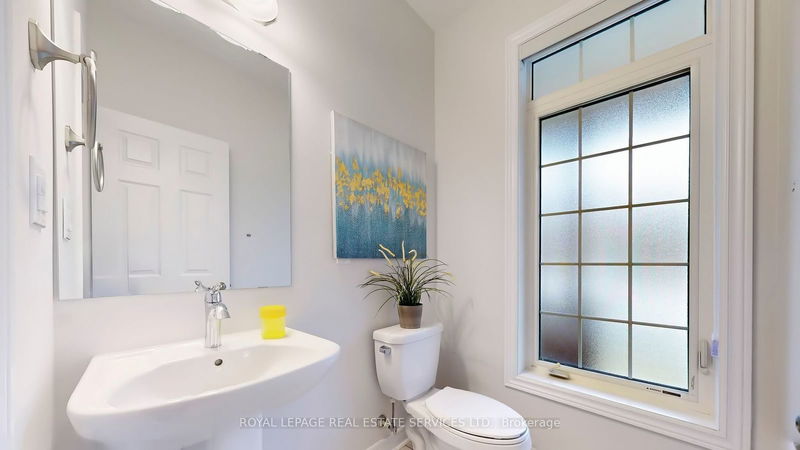Best Value In Town Given Its Size, Layout And The Quality Of Its Interior & Exterior. Corner Lot, Like Semi Detached. Rarely Found Ex-Large Freehold Townhouse, Only 2 Yrs Old. Featuring 2,261 Sq Ft Above Grade + 850 Sqft Finished Area In Bsmt. 4+2 Bedrms, The Great Rm Can Be Used As 7th Bedrm Or Home Office. 9 Ft Ceilings. Open Concept Kitchen W/Breakfast Bar, Formal Dining/Living W/Fireplace. Hardwd Fir On Main/Staircase/Upper Hall. Master Rm W/Very Large 5 Pcs Ensuite/Walk In Closet. 2 Spacious Bedrms In Bsmt W/Windows & 4 Pcs Bath, 2nd Floor Laundry, Direct Access To The Garage & Fenced Green Backyard. Lot Of Windows, Sunfilled Home, Plenty Of Space For Growing/Large Family! True Freehold (No Hidden POTL Fee)! Legal Basement Permit Is Available
Property Features
- Date Listed: Tuesday, September 10, 2024
- Virtual Tour: View Virtual Tour for 3440 Eternity Way
- City: Oakville
- Neighborhood: Rural Oakville
- Full Address: 3440 Eternity Way, Oakville, L6H 7B5, Ontario, Canada
- Living Room: Hardwood Floor, Fireplace, Combined W/Dining
- Kitchen: Ceramic Floor, Granite Counter, Breakfast Bar
- Listing Brokerage: Royal Lepage Real Estate Services Ltd. - Disclaimer: The information contained in this listing has not been verified by Royal Lepage Real Estate Services Ltd. and should be verified by the buyer.

