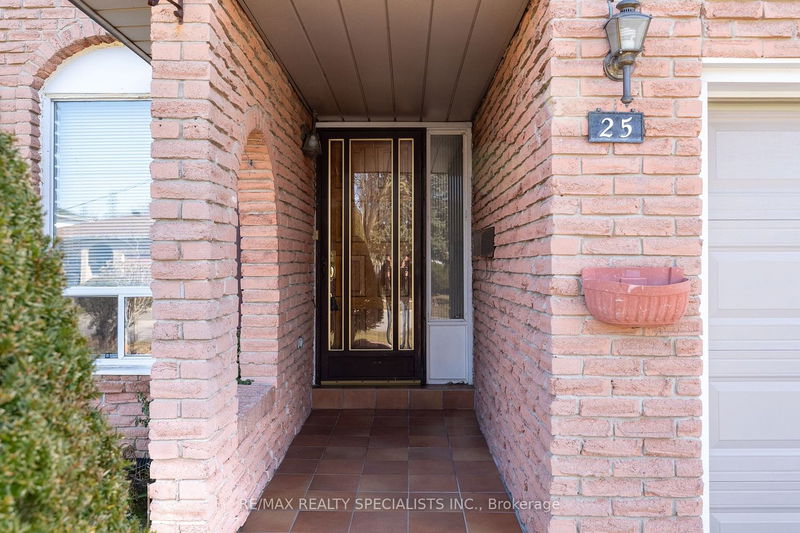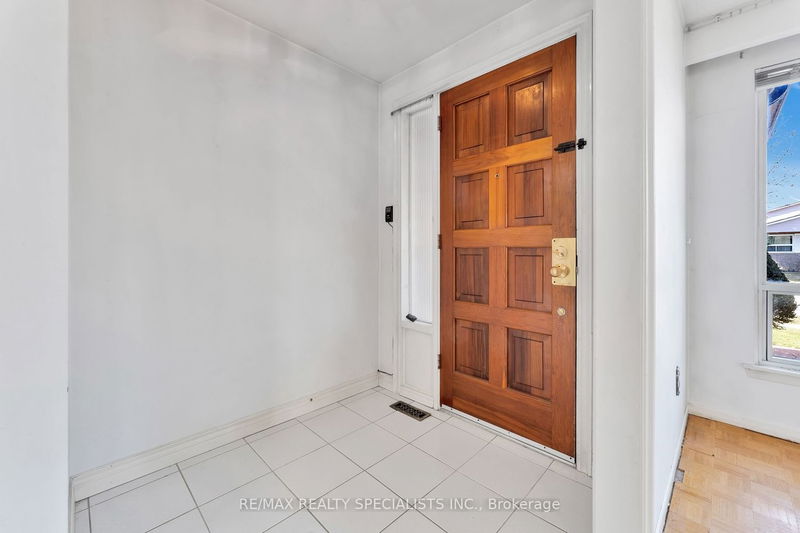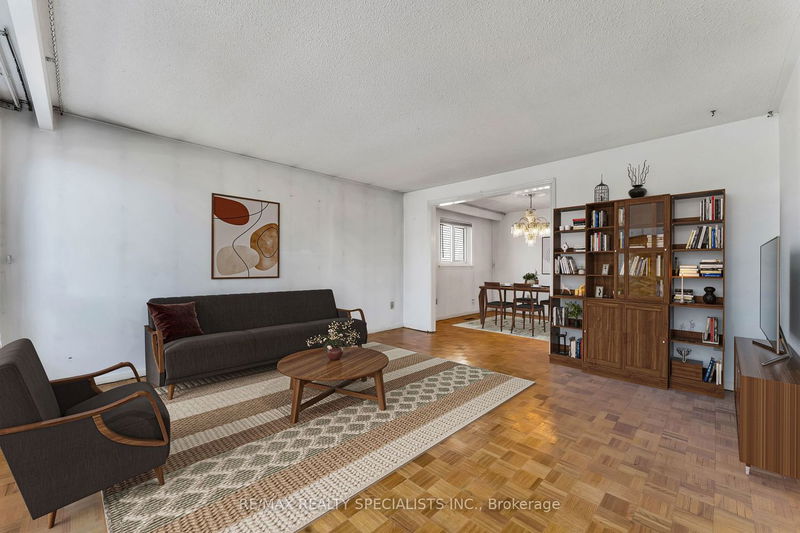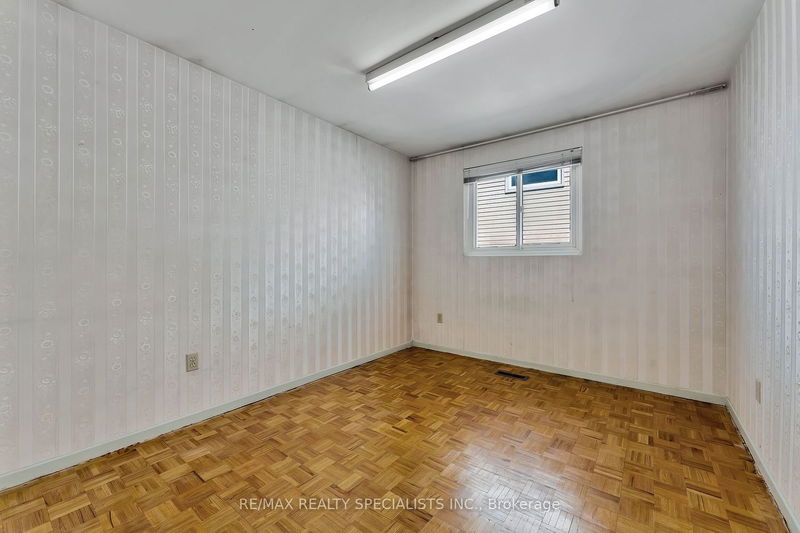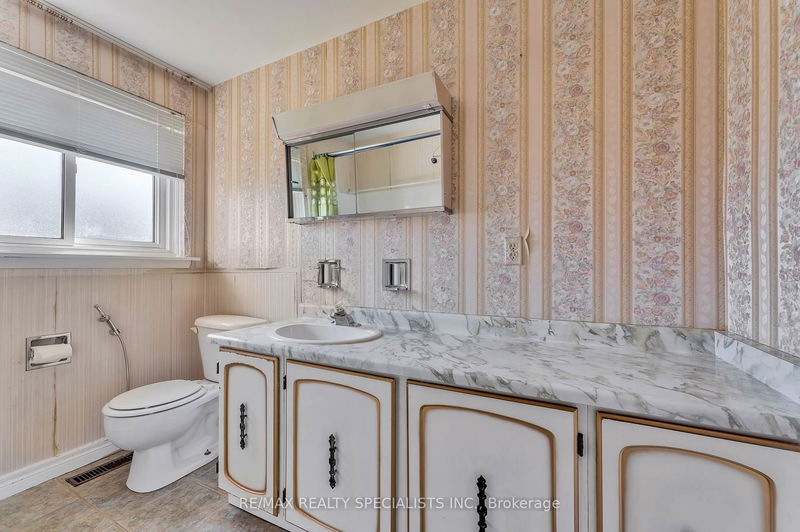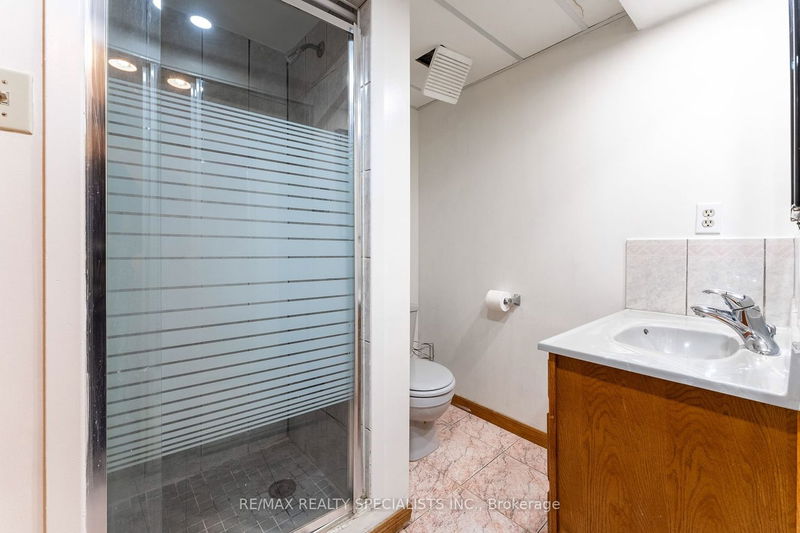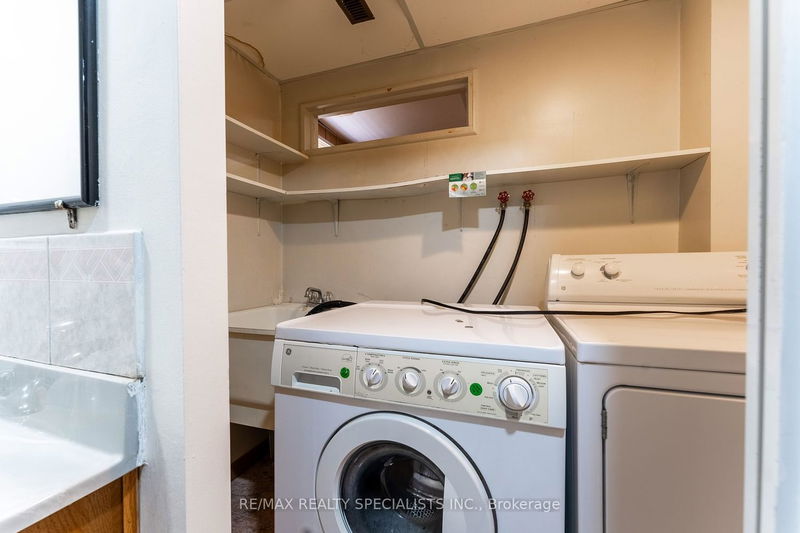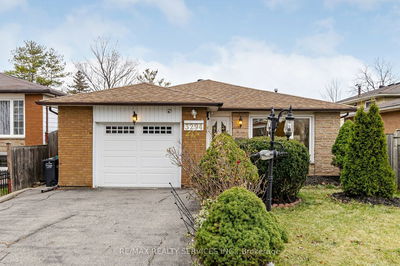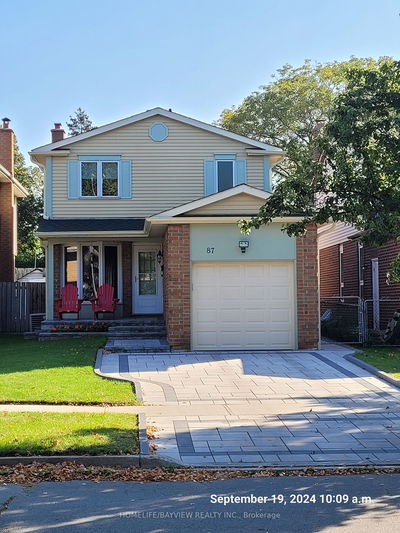Welcome to 25 Delburn Dr, Scarborough. This charming 3-level back split home features 3 bedrooms, 2 full baths, and a great family-friendly layout. Close access to Pacific Mall, Woodside Square, Brimley Woods Park, and much more. On the main level, you will find a large bright Living room, a separate dining room, and a large eat-in kitchen. On the Upper floor, you will find 3 generous-sized bedrooms and a full bath. On the lower level, you will find a huge recreation room and home office, complete with another full bathroom. Perfect for working from home or for private space for in-laws. Tucked away on a quiet street, with quick access to transit and commuter routes, shopping, schools, community pool and recreation center, and parks. You won't want to miss this one.
Property Features
- Date Listed: Wednesday, March 06, 2024
- City: Toronto
- Neighborhood: Agincourt North
- Major Intersection: Mccowan Rd & Sandhurst Cir
- Full Address: 25 Delburn Drive, Toronto, M1V 1A8, Ontario, Canada
- Living Room: Large Window, Parquet Floor
- Kitchen: Main
- Listing Brokerage: Re/Max Realty Specialists Inc. - Disclaimer: The information contained in this listing has not been verified by Re/Max Realty Specialists Inc. and should be verified by the buyer.



