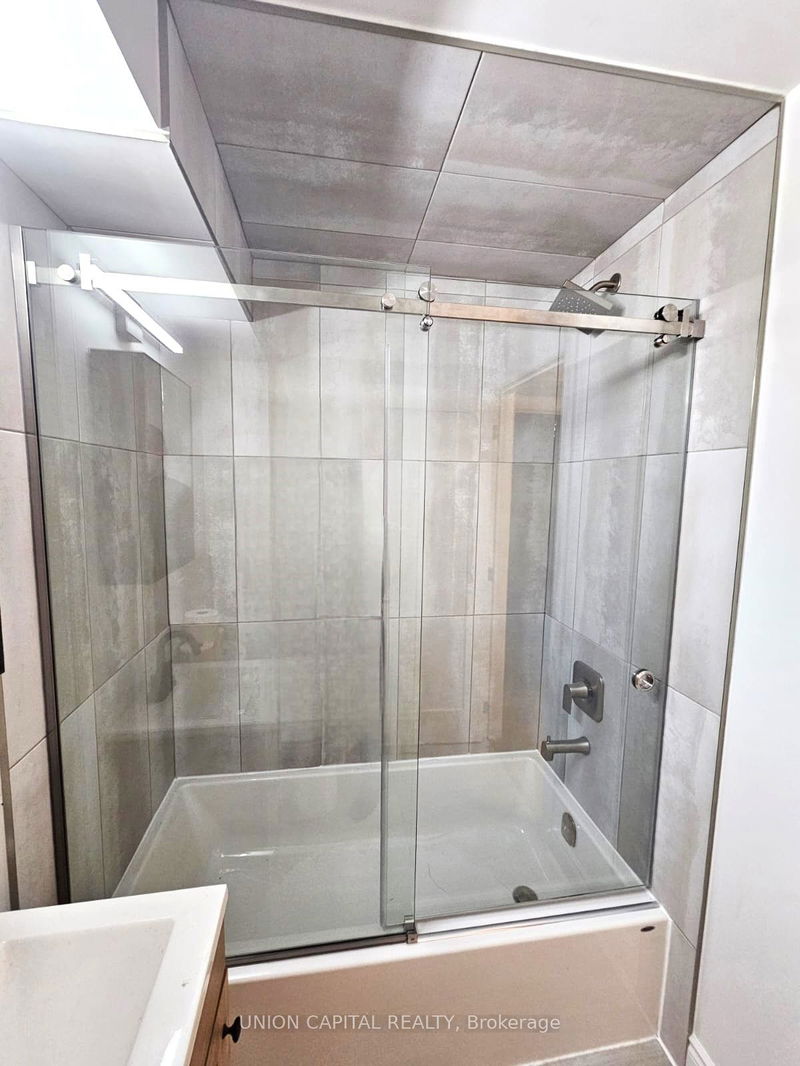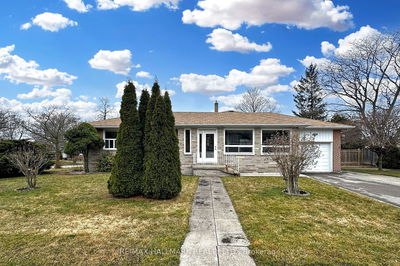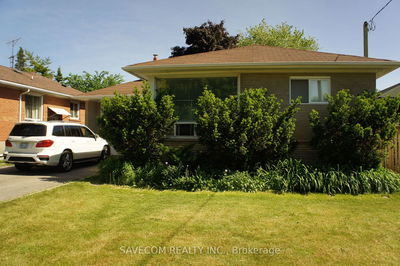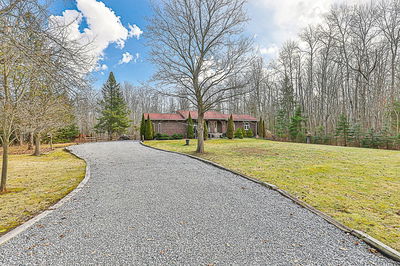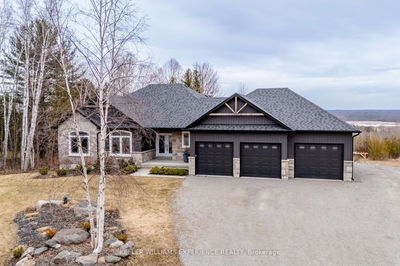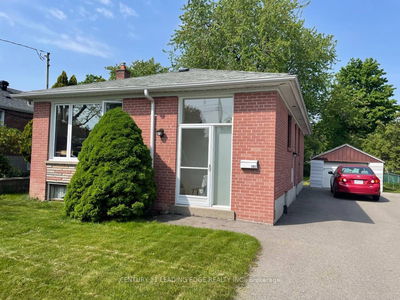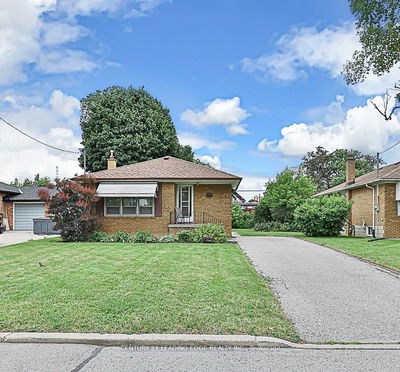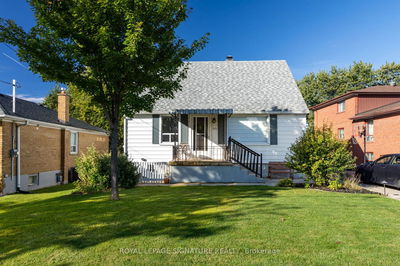Prime Location and Lot! Completely redesigned and renovated by luxury builder Nova Decor. High end finishes throughout. The main level features 3 spacious bedrooms and the remodeled kitchen is the centerpiece of the home, featuring modern design elements and high-end stainless-steel appliances. The Large quartz kitchen island adds both functionality and elegance to the space, perfect for meal preparation and casual dining. Upstairs and downstairs units both boast elegantly finished 4-piecebathrooms and separate laundry. Legal basement apartment with separate entrance and sound proofed insulated double ceiling. Pot lights installed throughout the home contribute to a bright and welcoming atmosphere while offering energy-efficient lighting options. Main floor comparables leasing at over $3300/month and the basement over $2300/month. The basement apartment has passed all required inspections by the City of Toronto and documentation can be shown upon request.
Property Features
- Date Listed: Wednesday, March 06, 2024
- Virtual Tour: View Virtual Tour for 17 Treverton Drive
- City: Toronto
- Neighborhood: Ionview
- Major Intersection: Treverton Drive And Kennedy Rd
- Full Address: 17 Treverton Drive, Toronto, M1K 3S5, Ontario, Canada
- Kitchen: B/I Appliances, Stainless Steel Appl, Quartz Counter
- Family Room: Hardwood Floor, Pot Lights, Combined W/Dining
- Kitchen: Ceramic Floor, Above Grade Window, Combined W/Dining
- Listing Brokerage: Union Capital Realty - Disclaimer: The information contained in this listing has not been verified by Union Capital Realty and should be verified by the buyer.




































