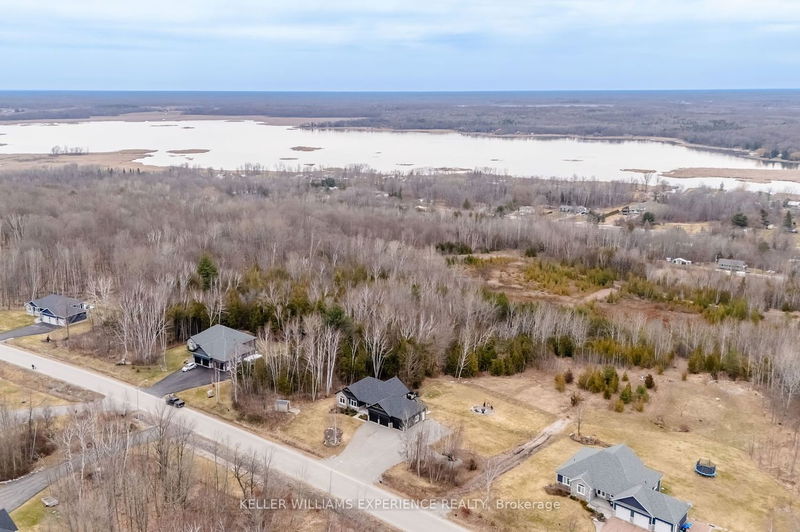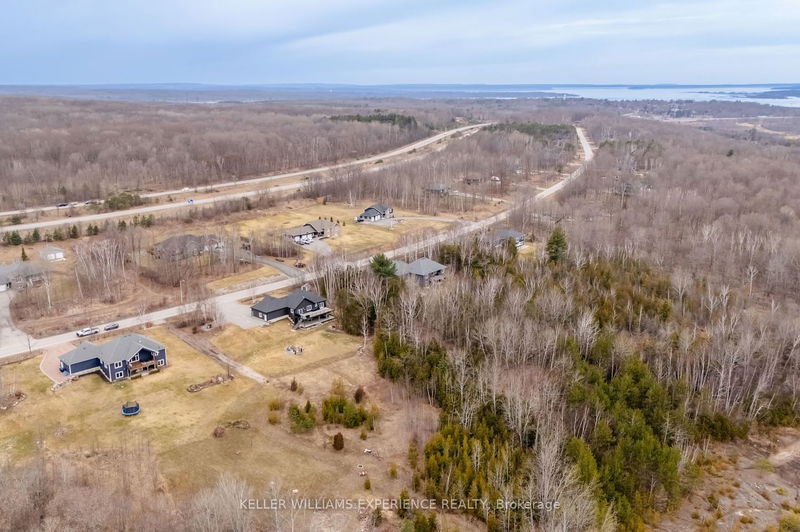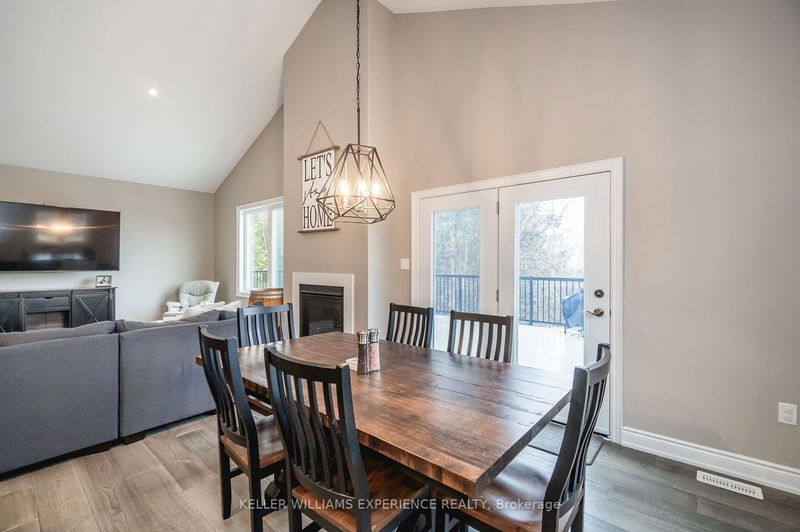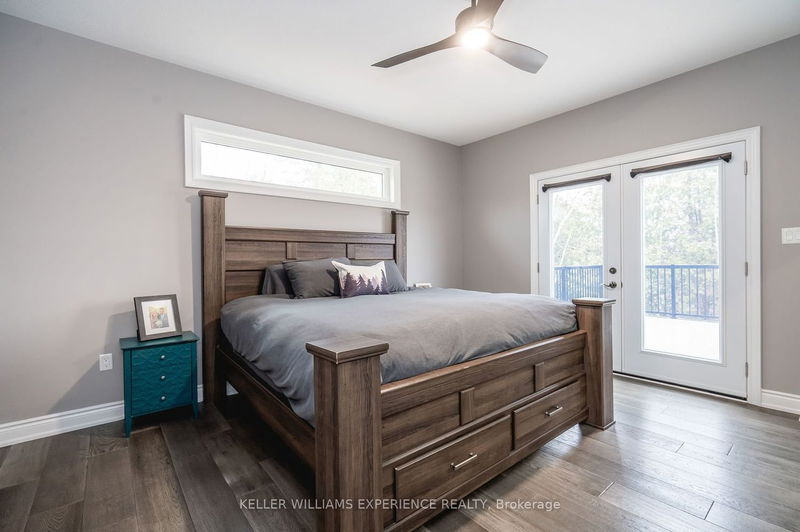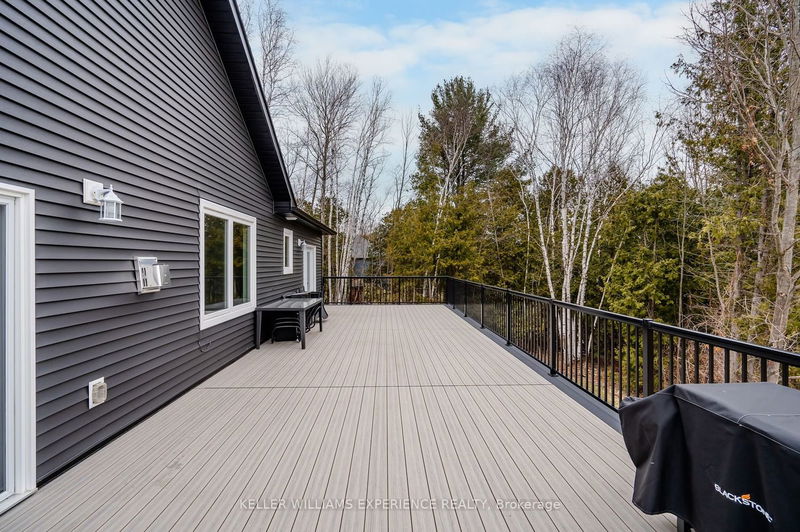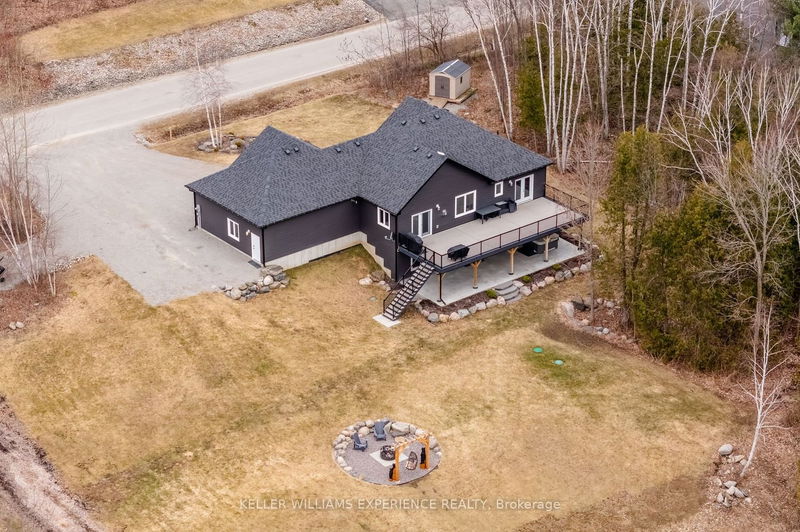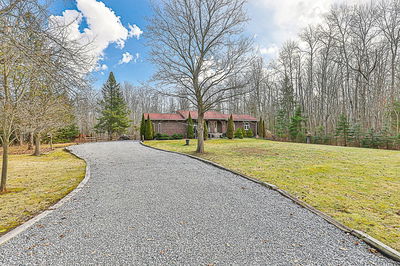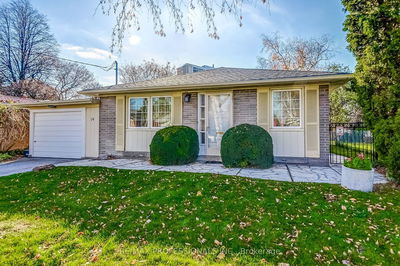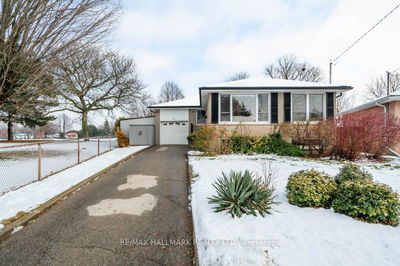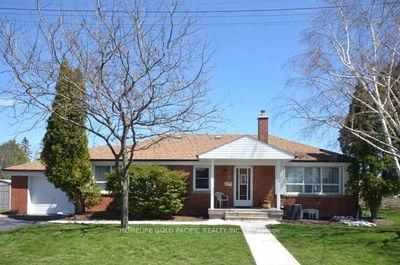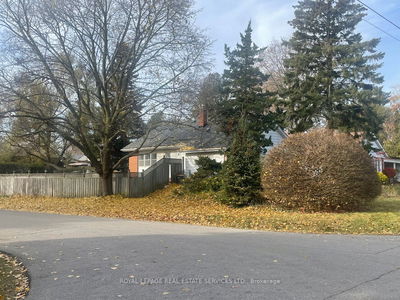Nestled on just under 2 acres, this 2019-built custom bungalow offers a luxurious retreat with spectacular views! Featuring 3 bedrooms & 2 bathrooms, including a master with ensuite & walk-in closet. The main living area boasts an open concept design with engineered hardwood flooring & cathedral ceilings, creating a spacious and airy atmosphere that is perfect for entertaining. The expansive windows offer stunning views from the living & dining room. You can walkout to one of the standout features of the home - the integrated waterproof deck system installed in 2021, providing an ideal outdoor space to relax and enjoy the breathtaking surroundings. Alternatively, you can step out from the full unfinished basement to the large, covered patio complete with a hot tub. Other notable features include a 3-car heated, insulated, and finished garage with inside entry, HRV system, water softener, irrigation system, extra-wide driveway and the potential to build another shop on the spacious lot.
Property Features
- Date Listed: Tuesday, March 19, 2024
- Virtual Tour: View Virtual Tour for 1625 Georgian Heights Boulevard
- City: Severn
- Neighborhood: Fesserton
- Full Address: 1625 Georgian Heights Boulevard, Severn, L0K 2C0, Ontario, Canada
- Kitchen: Main
- Living Room: Main
- Listing Brokerage: Keller Williams Experience Realty - Disclaimer: The information contained in this listing has not been verified by Keller Williams Experience Realty and should be verified by the buyer.


