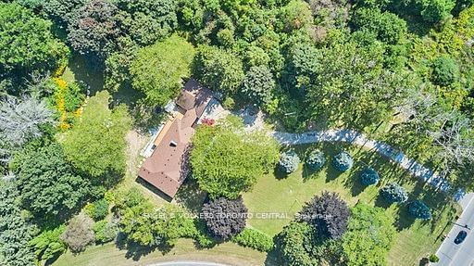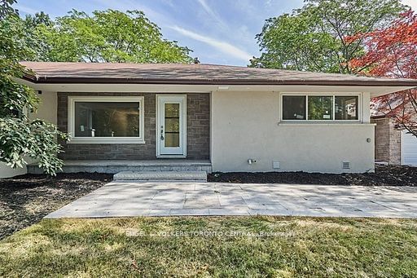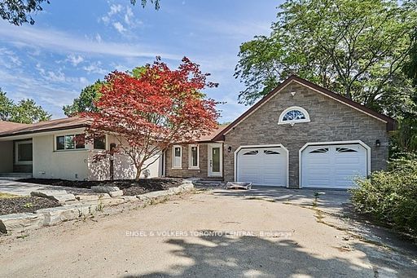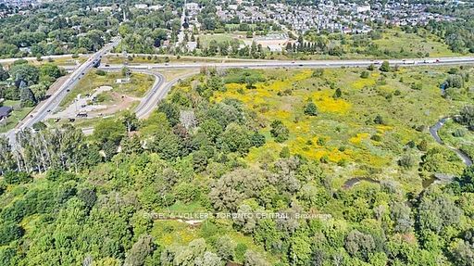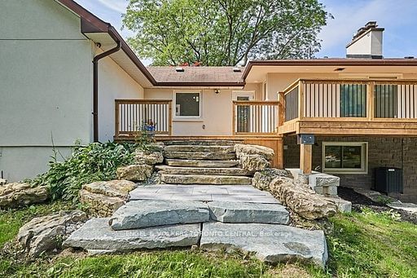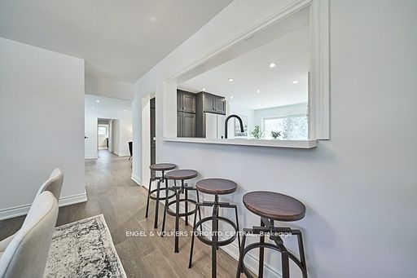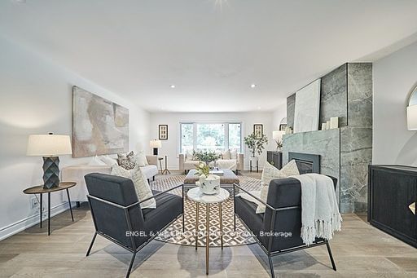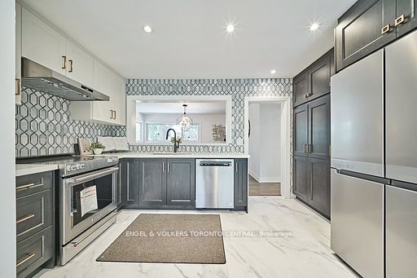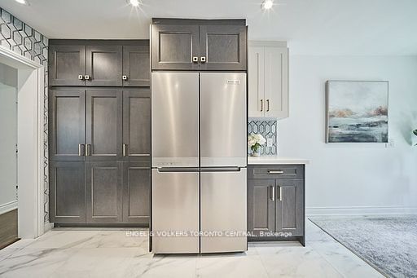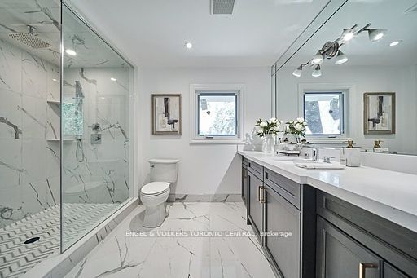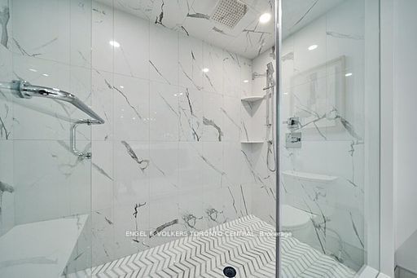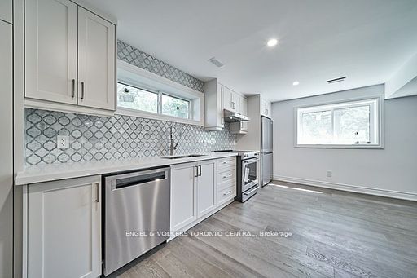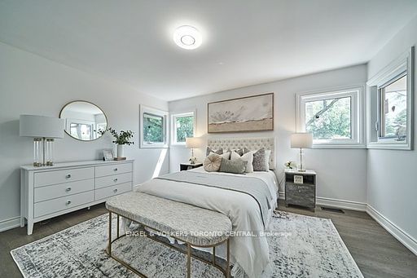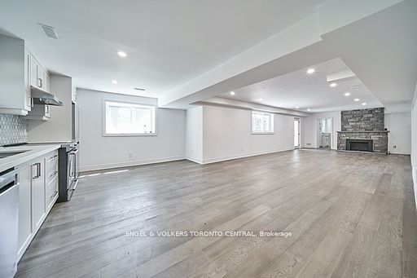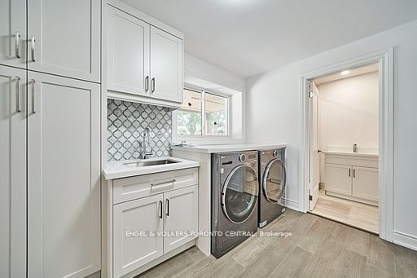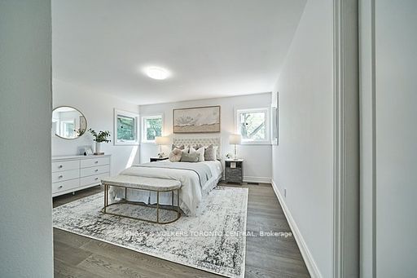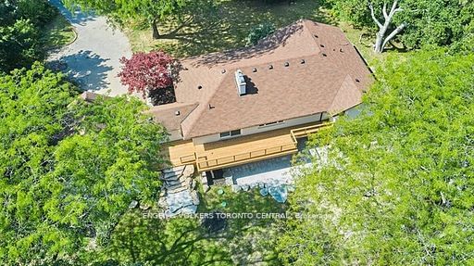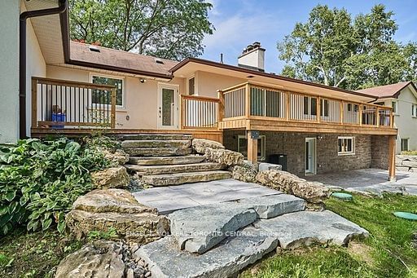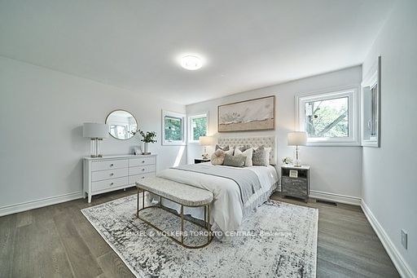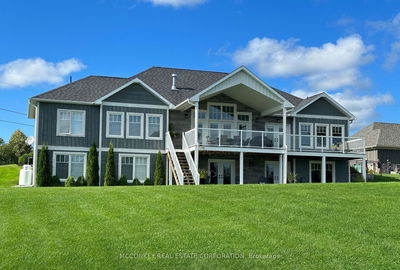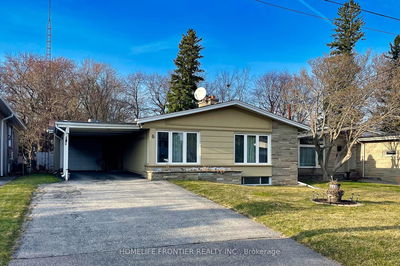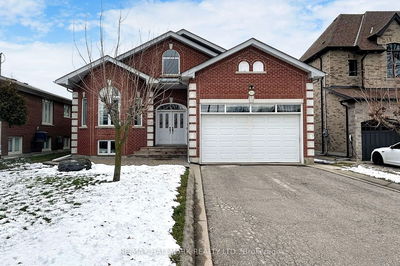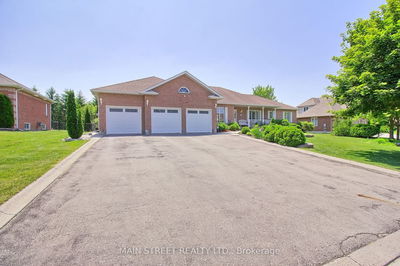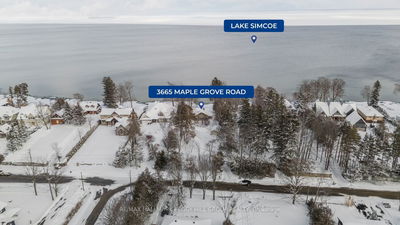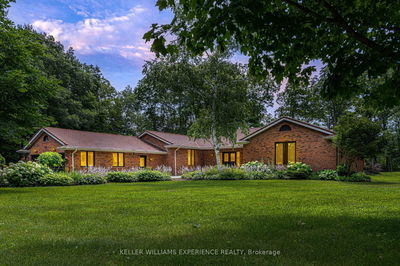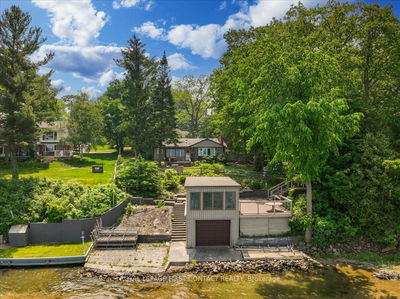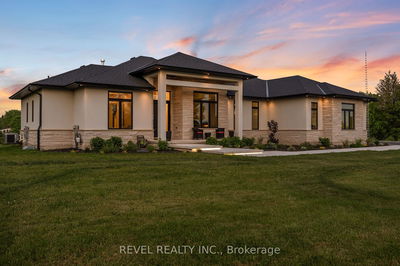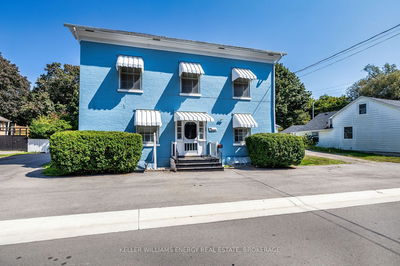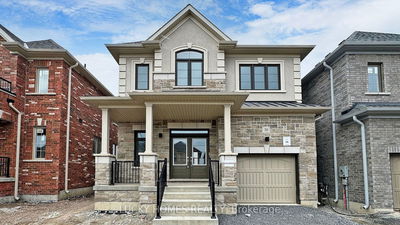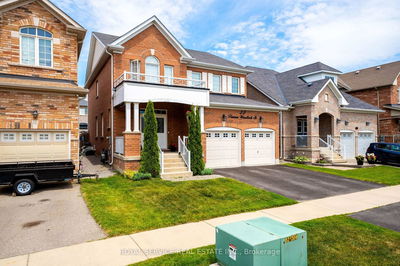Welcome to your dream retreat nestled in the heart of nature! This fully renovated bungalow offers the perfect blend of modern comfort and serene surroundings. Situated conveniently close to the lake with easy access to main roads. Separate, in-law 2-bedroom walk-out suite, ideal for multi-generational living. Engineered hardwood floors that flow seamlessly throughout the living spaces. The main living area is illuminated by an abundance of natural light, enhanced by strategically placed pot lights, and the warmth of a fireplace. Beautiful stone patio and deck that overlooks the garden and creek. Oversized garage with extra storage for all your tools and outdoor gear. This home offers a peaceful retreat and yet it is conveniently located with easy access to amenities, shops, and recreational activities.
Property Features
- Date Listed: Monday, March 11, 2024
- City: Clarington
- Neighborhood: Newcastle
- Major Intersection: Mill Street South And 401
- Full Address: 507 Mill Street S, Clarington, L1B 1C2, Ontario, Canada
- Kitchen: Ceramic Floor, Eat-In Kitchen, W/O To Deck
- Living Room: Hardwood Floor, Fireplace, W/O To Deck
- Kitchen: Hardwood Floor, Stainless Steel Appl
- Living Room: Combined W/Family
- Listing Brokerage: Engel & Volkers Toronto Central - Disclaimer: The information contained in this listing has not been verified by Engel & Volkers Toronto Central and should be verified by the buyer.

