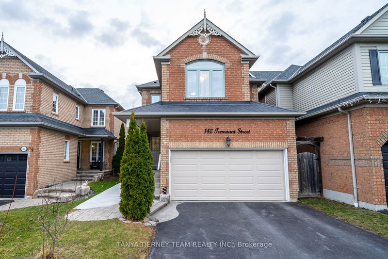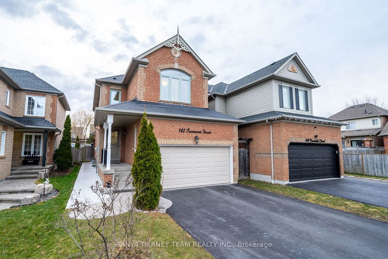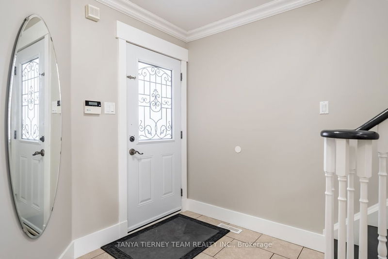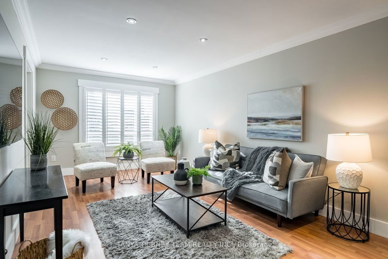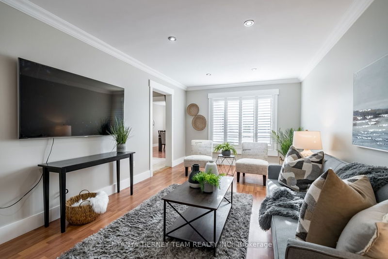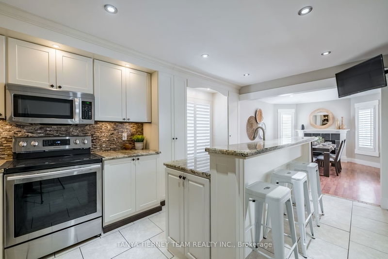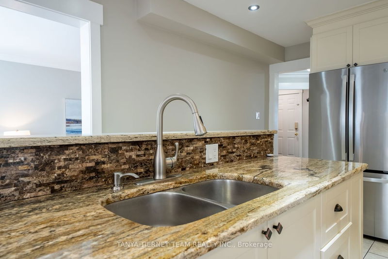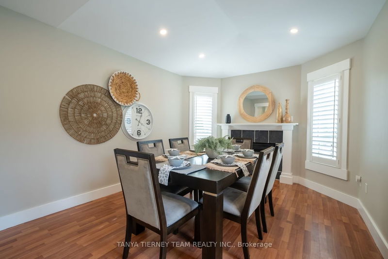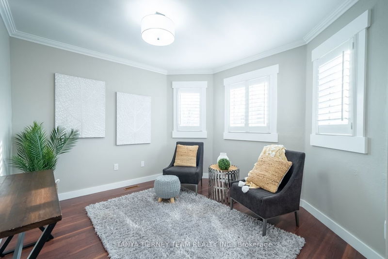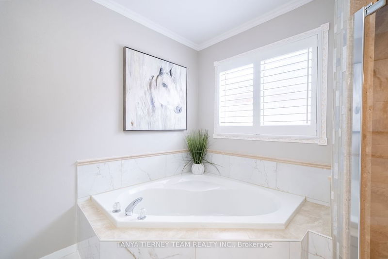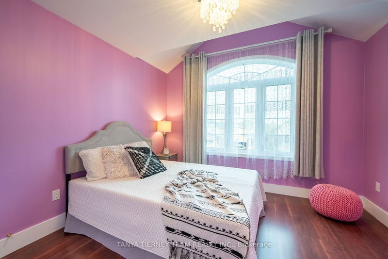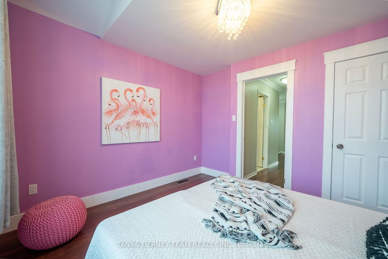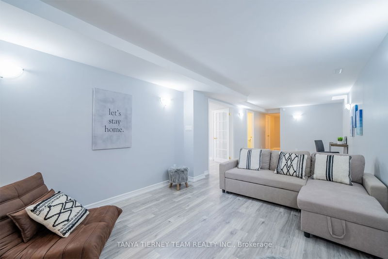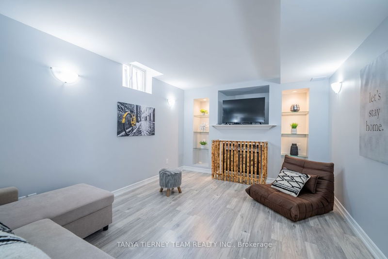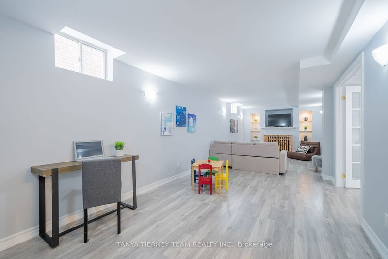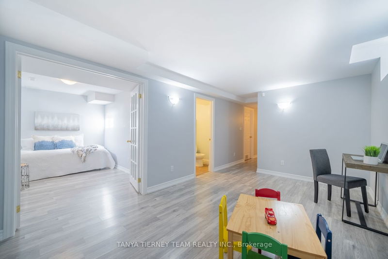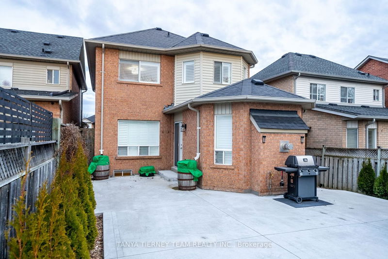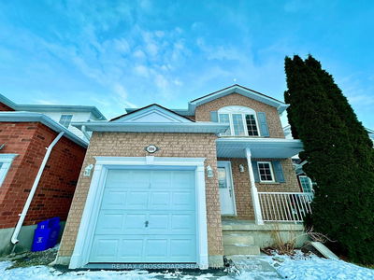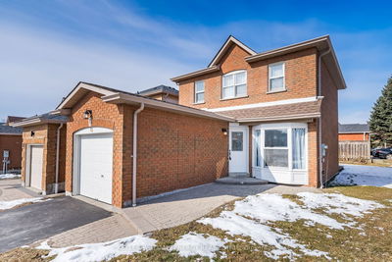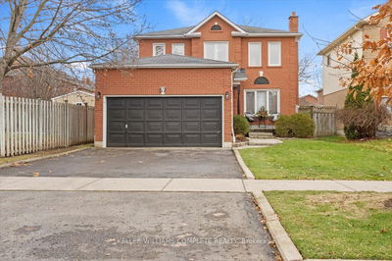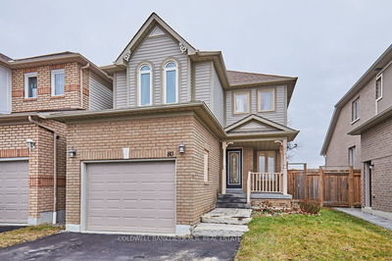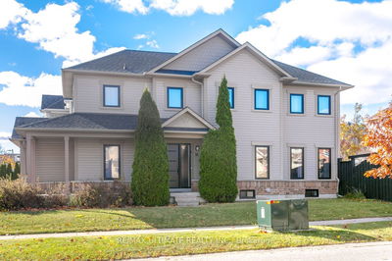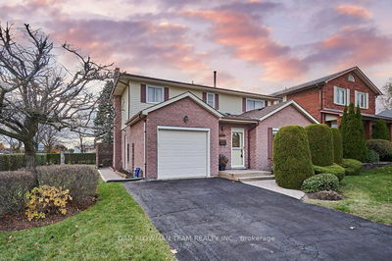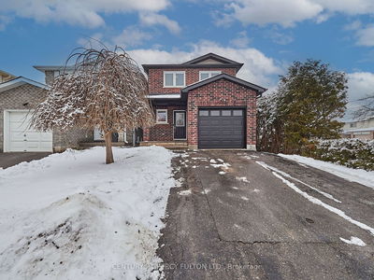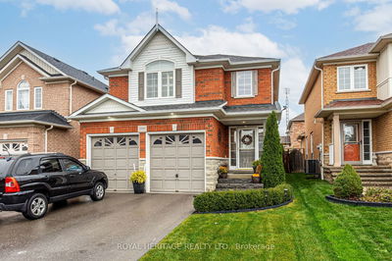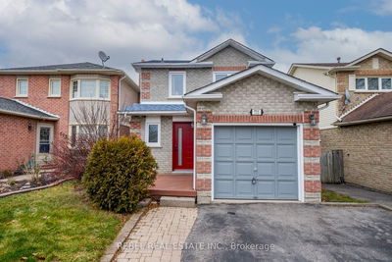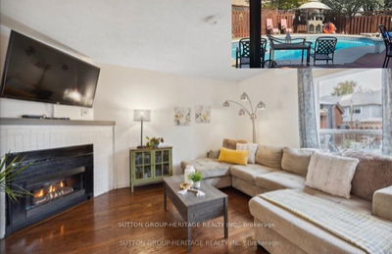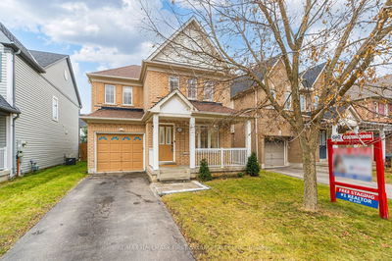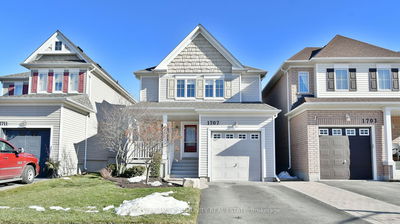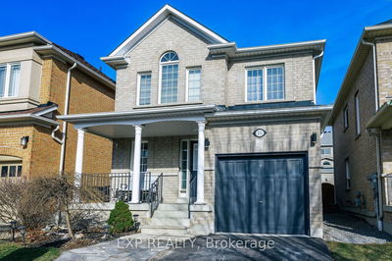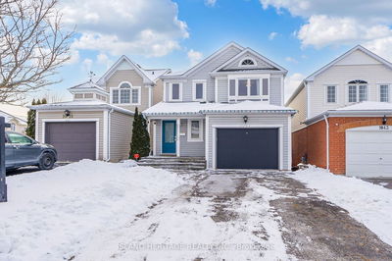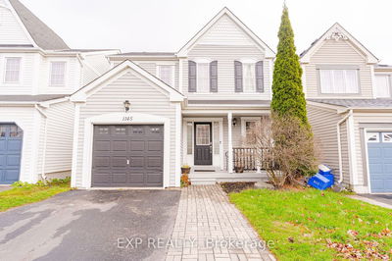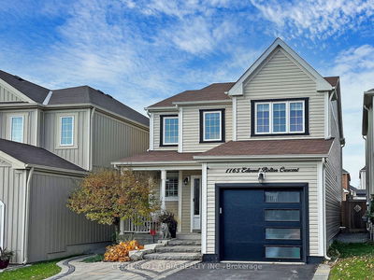Welcome Home to 142 Tremount Street! Situated in a demand Brooklin community, steps to parks, shops & easy hwy 407 access. The inviting interlock entry leads to a lrg covered porch & foyer w/convenient garage access. Sun filled open concept main flr plan w/extensive crown moulding, cali shutters, smooth ceilings, pot lighting & formal liv/dining rm. Gourmet kit boasting granite counters, working centre island w/brkfst bar, natural stone bksplsh, pantry, s/s appls & spacious dining rm/family rm w/gas f/p & garden dr w/o to the fully fenced bkyrd w/maintenance free bkyrd patio '22 w/lush perennial gardens, gas BBQ hookup, gazebo, shed & incl the furniture & custom rain barrels. The upper level offers 3 spacious bdrms, primary retreat w/reno'd 4pc spa like ens & W/I closet. All bdrms w/custom organizers! Room to grow in the fully fin bsmt '22 w/AG wndws, rec rm w/gas f/p, B/I shelves, 4th bdrm, 2pc bath & ample storage space!
Property Features
- Date Listed: Monday, March 11, 2024
- Virtual Tour: View Virtual Tour for 142 Tremount Street
- City: Whitby
- Neighborhood: Brooklin
- Full Address: 142 Tremount Street, Whitby, L1M 1E9, Ontario, Canada
- Living Room: Crown Moulding, Gas Fireplace, B/I Shelves
- Kitchen: Granite Counter, Centre Island, Stainless Steel Appl
- Listing Brokerage: Tanya Tierney Team Realty Inc. - Disclaimer: The information contained in this listing has not been verified by Tanya Tierney Team Realty Inc. and should be verified by the buyer.

