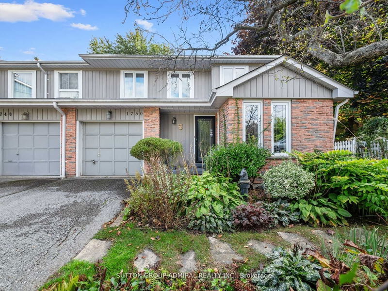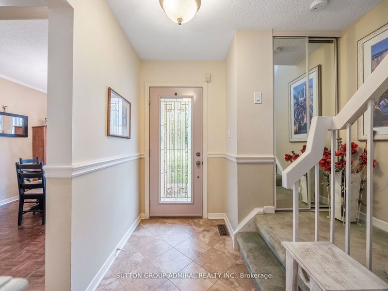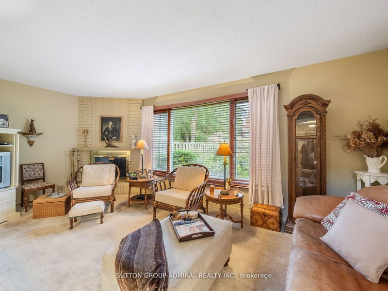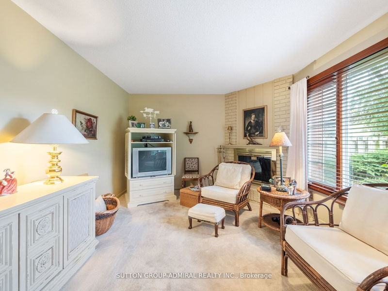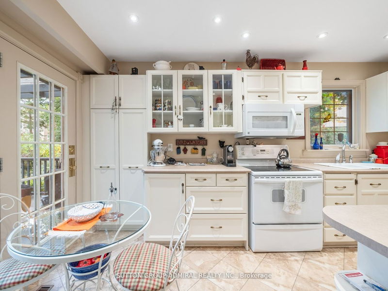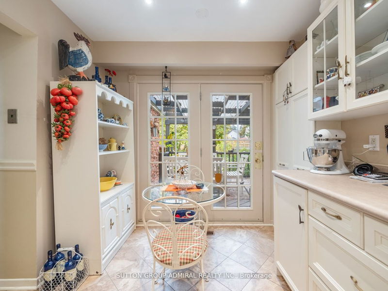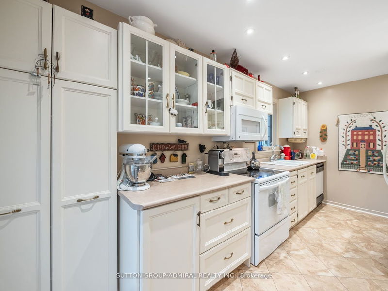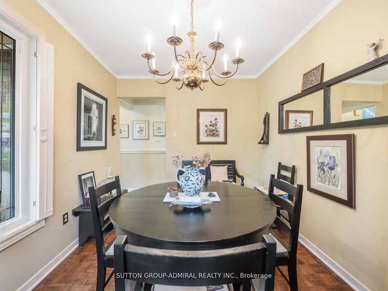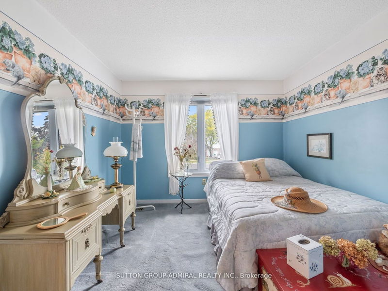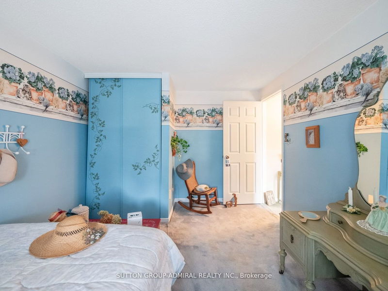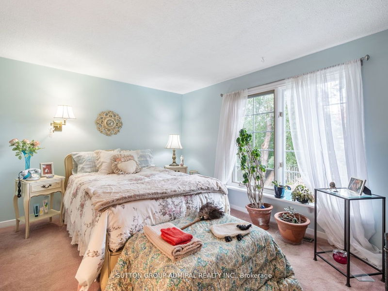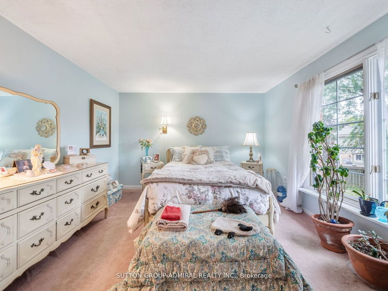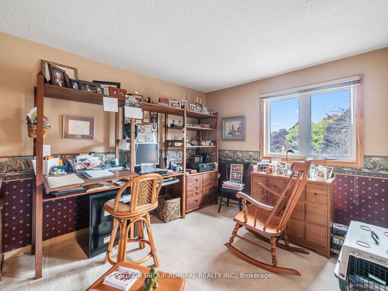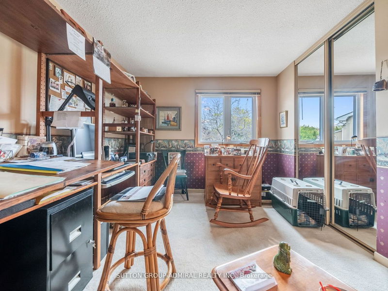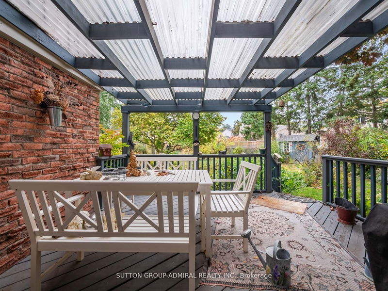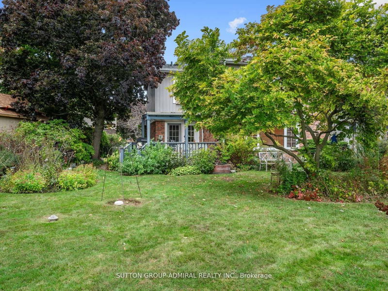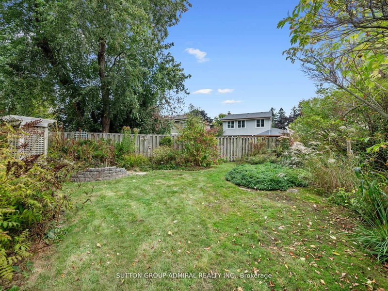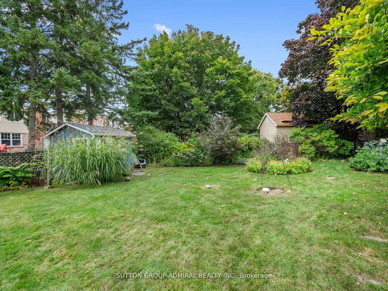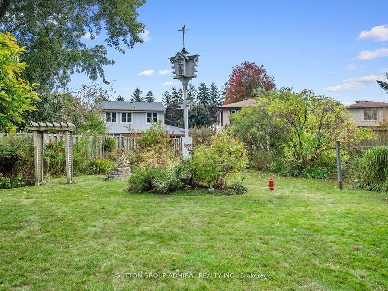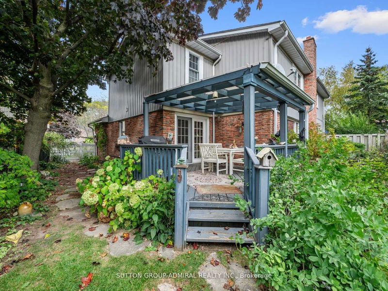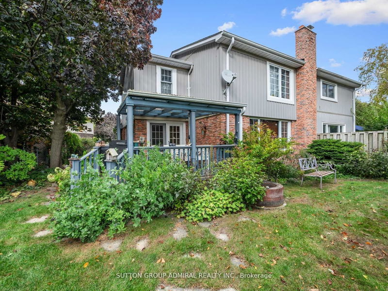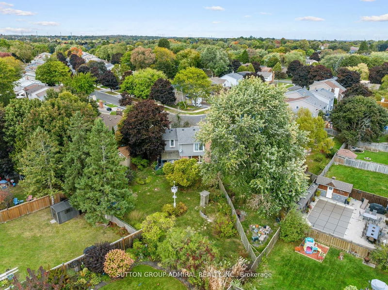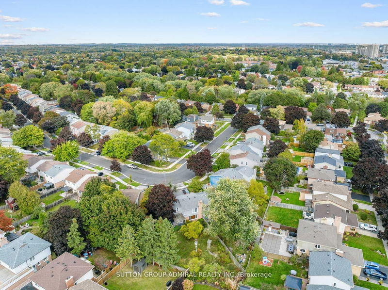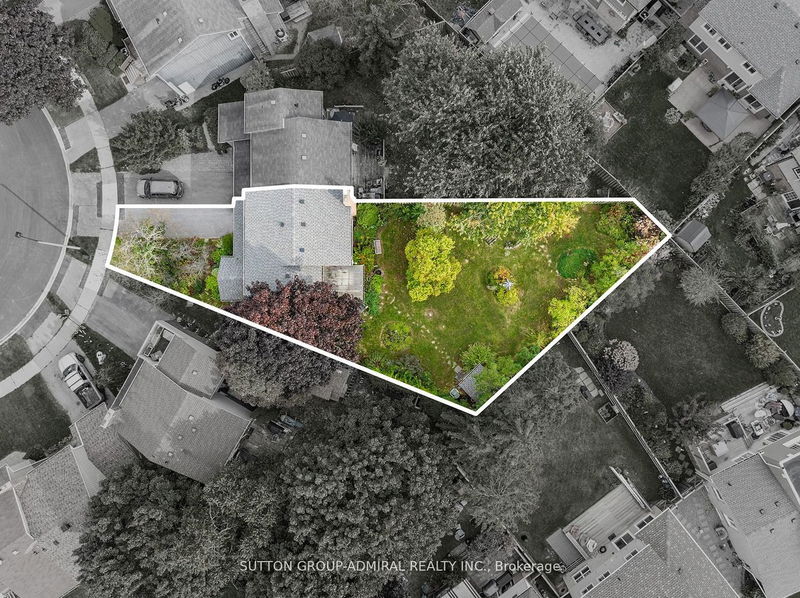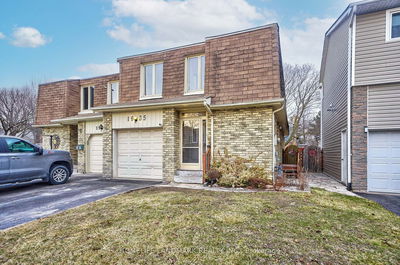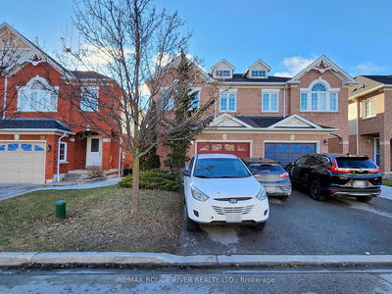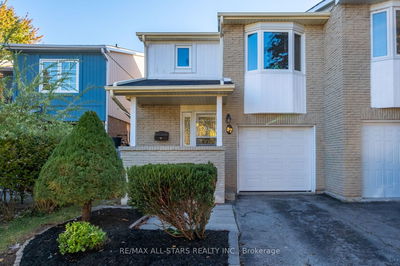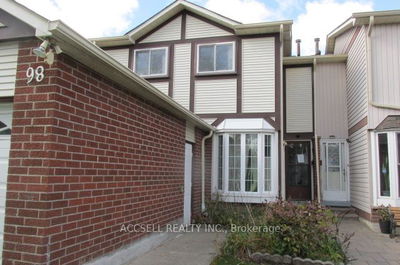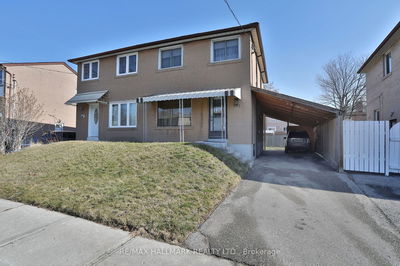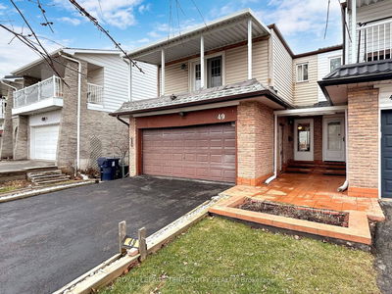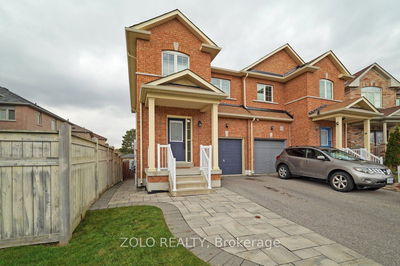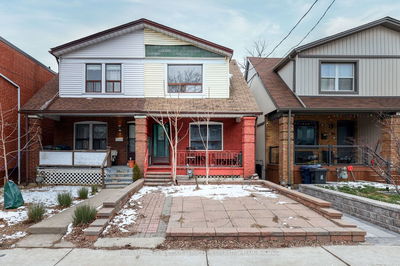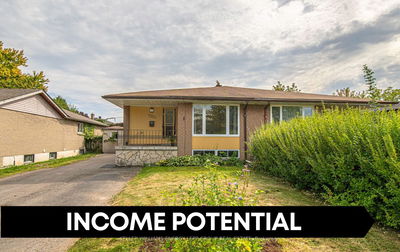Discover the perfect family home in this cherished 3-bed semi-det home. The bright liv/dining rooms along with the eat-in kitchen is a culinary haven, featuring french doors that open onto a private covered deck. Enjoy seamless indoor-outdoor living on this oversized lot, a natural sanctuary with endless entertainment possibilities. The canopy of mature trees provides shade and privacy in lush green surroundings. Pickering Town Centre, grocery stores and exceptional dining options are within easy reach, offering a diverse range of culinary experiences. For those who rely on public transport, you're in luck - buses and GO Transit/Train options are conveniently close by, ensuring your daily commute is a breeze along w/quick access to major roadways & hwy 401. Whether you're seeking relaxation on the sandy shores of Frenchman's Bay or indulging in waterfront dining, this picturesque bay offers a world of recreation and leisure activities. Come and see what this home has to offer!
Property Features
- Date Listed: Friday, March 15, 2024
- City: Pickering
- Neighborhood: Liverpool
- Major Intersection: Walnut Lane & Kingston Rd
- Full Address: 1750 Listowell Crescent, Pickering, L1V 2Y3, Ontario, Canada
- Living Room: Broadloom, Picture Window, Fireplace
- Kitchen: Vinyl Floor, Eat-In Kitchen, W/O To Deck
- Listing Brokerage: Sutton Group-Admiral Realty Inc. - Disclaimer: The information contained in this listing has not been verified by Sutton Group-Admiral Realty Inc. and should be verified by the buyer.

