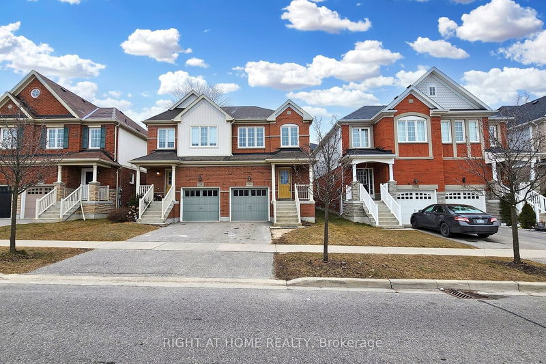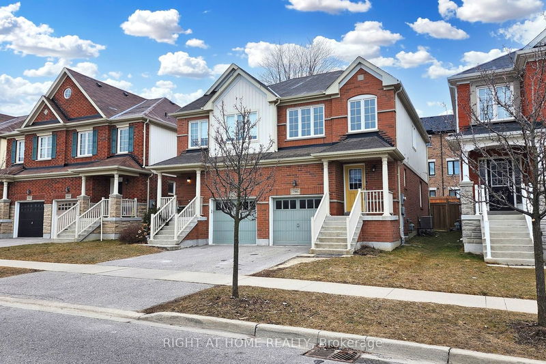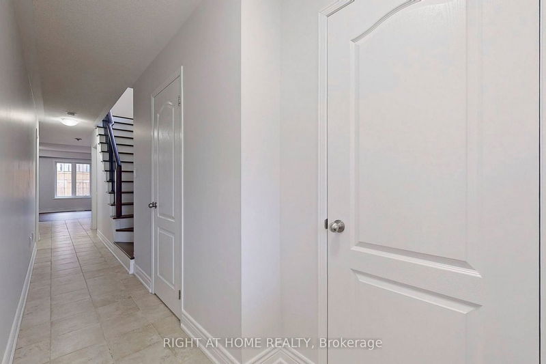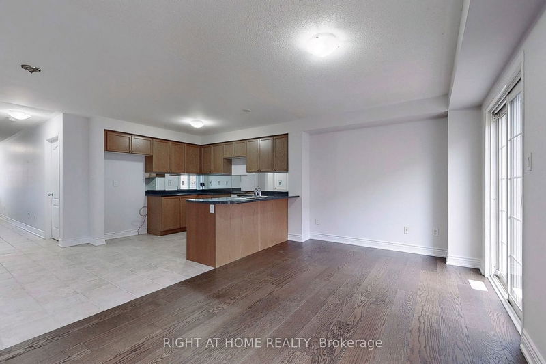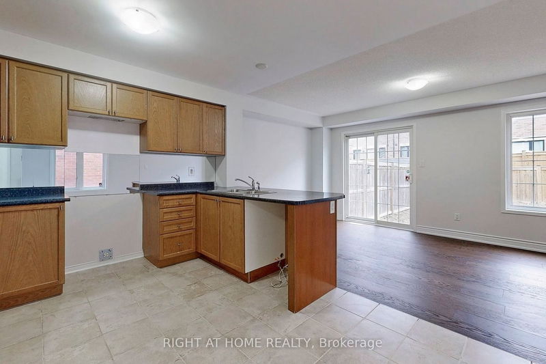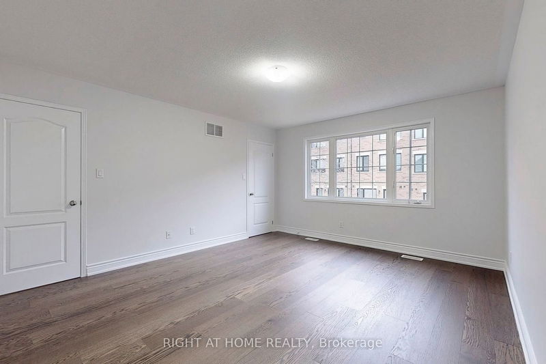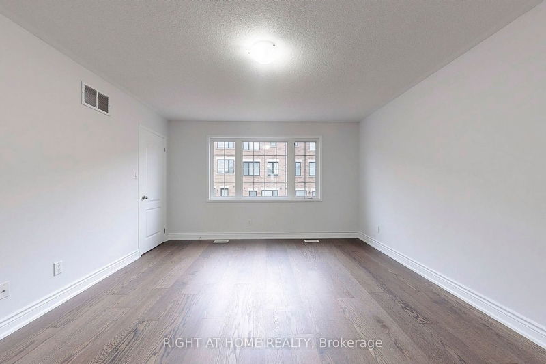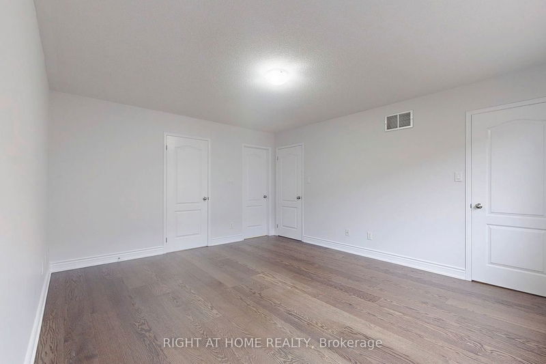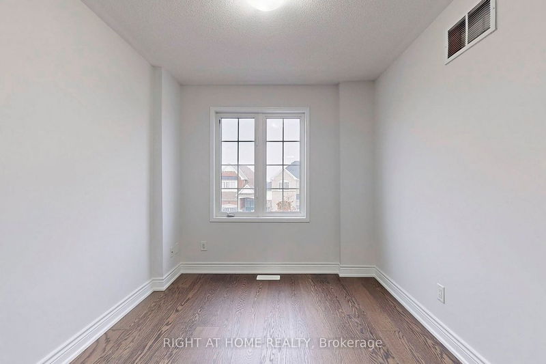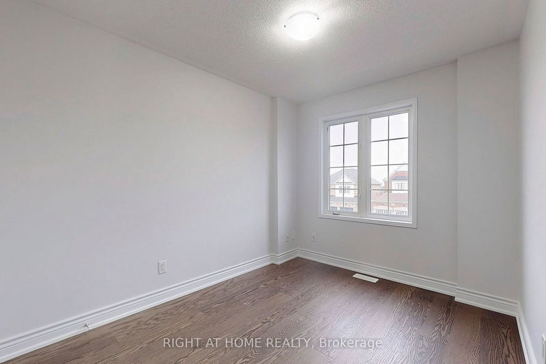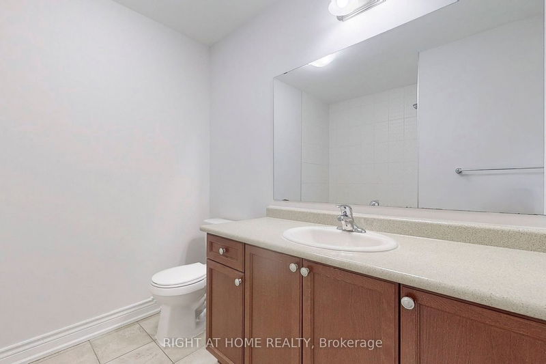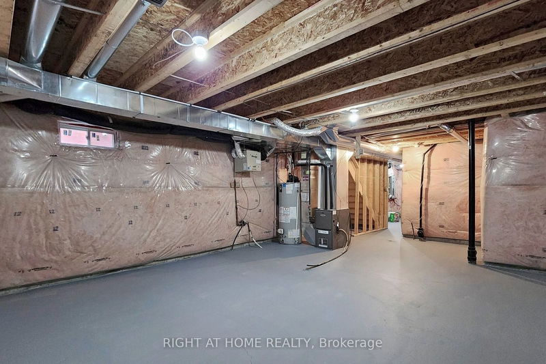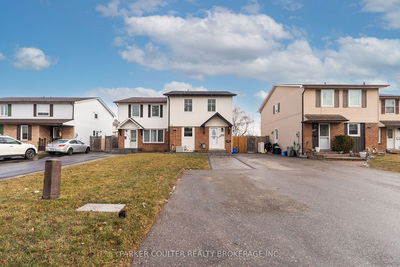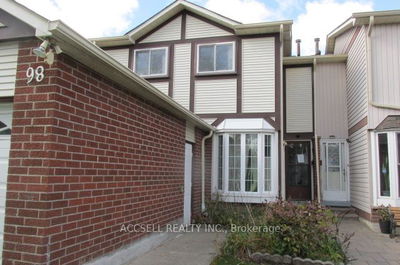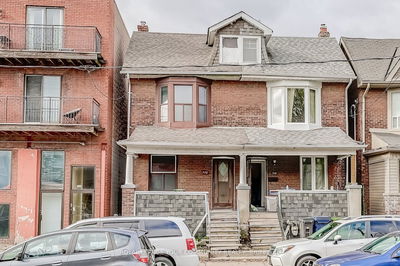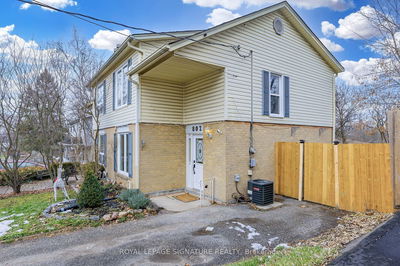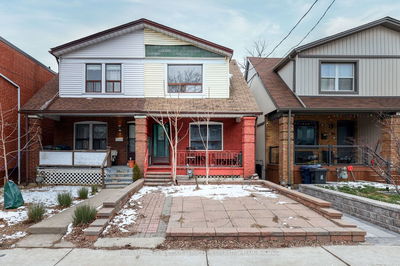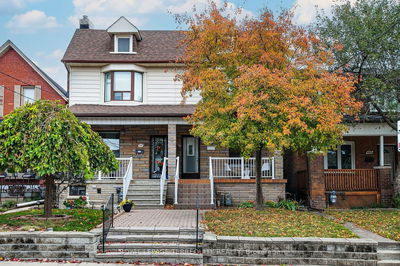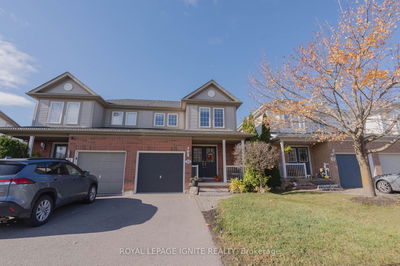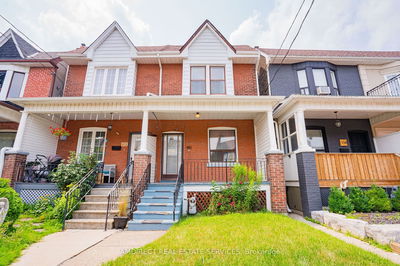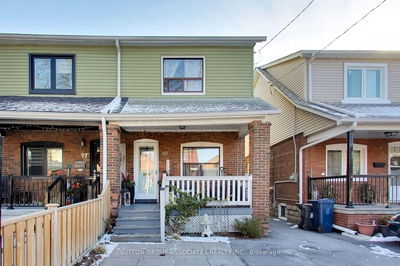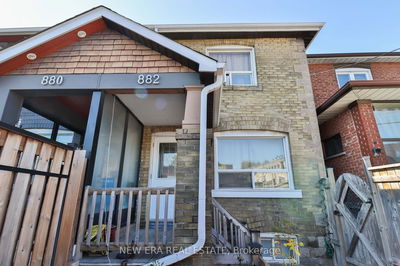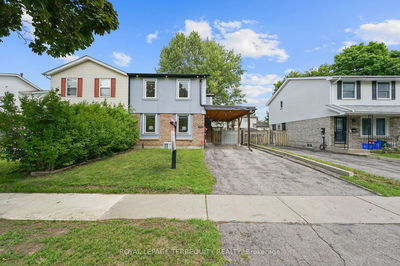Welcome to 796 McCue Drive. Bright 3 bed semi-detached home in quiet North Oshawa neighbourhood, minutes to shops, schools, parks, restaurants. Great open concept living/dining and kitchen/breakfast with walk-out to deep fenced yard. New engineered hardwood in most rooms. Large primary room with ensuite bathroom and his/hers closets. Must see!! View 3D tour and book your showing today.
Property Features
- Date Listed: Thursday, February 15, 2024
- Virtual Tour: View Virtual Tour for 796 Mccue Drive
- City: Oshawa
- Neighborhood: Taunton
- Full Address: 796 Mccue Drive, Oshawa, L1K 0R1, Ontario, Canada
- Living Room: Hardwood Floor, Combined W/Dining
- Kitchen: Tile Floor, Open Concept
- Listing Brokerage: Right At Home Realty - Disclaimer: The information contained in this listing has not been verified by Right At Home Realty and should be verified by the buyer.

