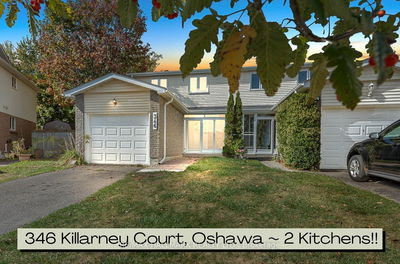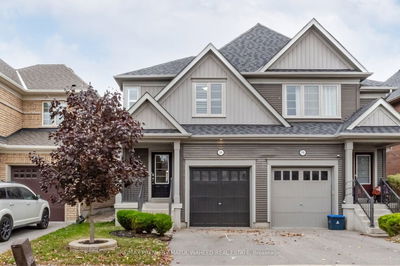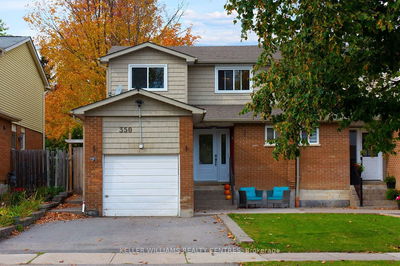Welcome to this 3 bedroom, 3 bath, 2 storey home in a family-friendly, quiet neighbourhood of North Bowmanville! A Semi-Detached home *Only attached at the garage.* Step up to the charming, covered front porch & then into the bright, open-concept main level where the living & dining room both offer hardwood floors and lots of sunlight with the south facing windows in Living and Kitchen. The eat-in kitchen features a walk-out to the patio and the mostly fenced good sized backyard. Enjoy the Cherry, Pear and Apple trees, the Raspberry bush and Vegetable box with lots of perennial herbs! Finish off the mnflr with the powder room before heading up to the second level with plush carpeting throughout. The spacious primary bedroom boasts a walk-in closet and 4-pc ensuite with a shower and tub! Secondary bedrooms share their own 4-pc bath. Down in the lower level, the unfinished basement awaits your personal best use potential.
Property Features
- Date Listed: Monday, November 20, 2023
- Virtual Tour: View Virtual Tour for 39 Sidney Rundle Avenue
- City: Clarington
- Neighborhood: Bowmanville
- Full Address: 39 Sidney Rundle Avenue, Clarington, L1C 0P2, Ontario, Canada
- Kitchen: Eat-In Kitchen, Double Sink, W/O To Patio
- Living Room: Hardwood Floor, Combined W/Dining, O/Looks Backyard
- Listing Brokerage: Re/Max Hallmark Realty Ltd. - Disclaimer: The information contained in this listing has not been verified by Re/Max Hallmark Realty Ltd. and should be verified by the buyer.





























































































