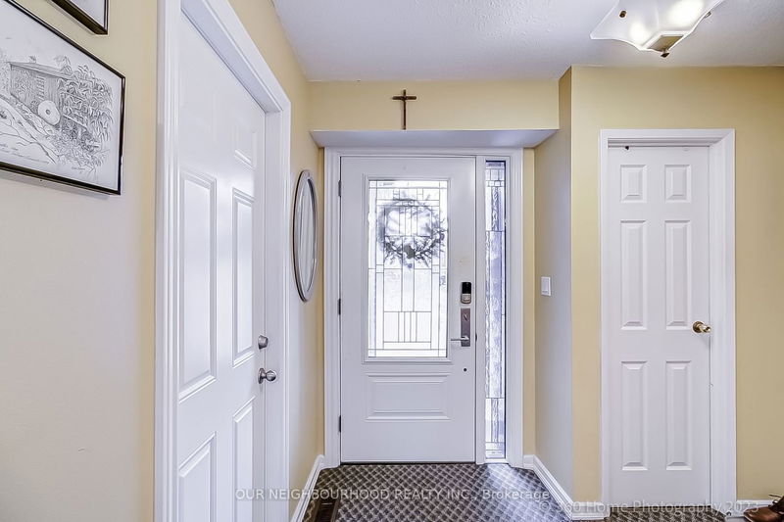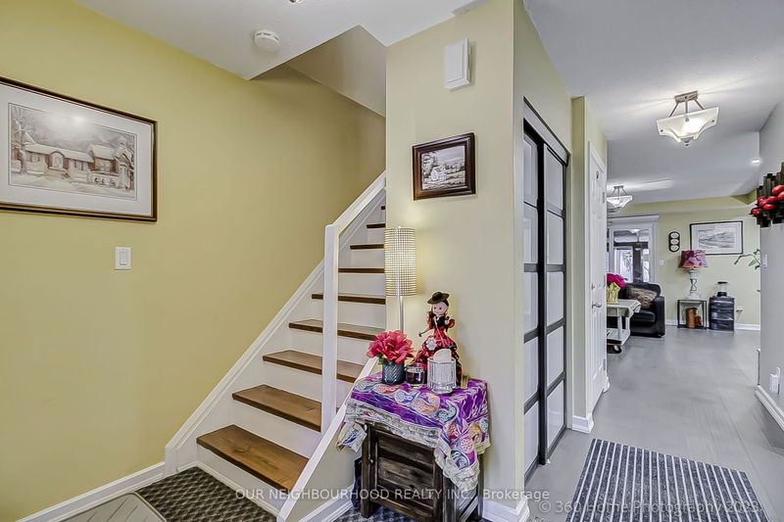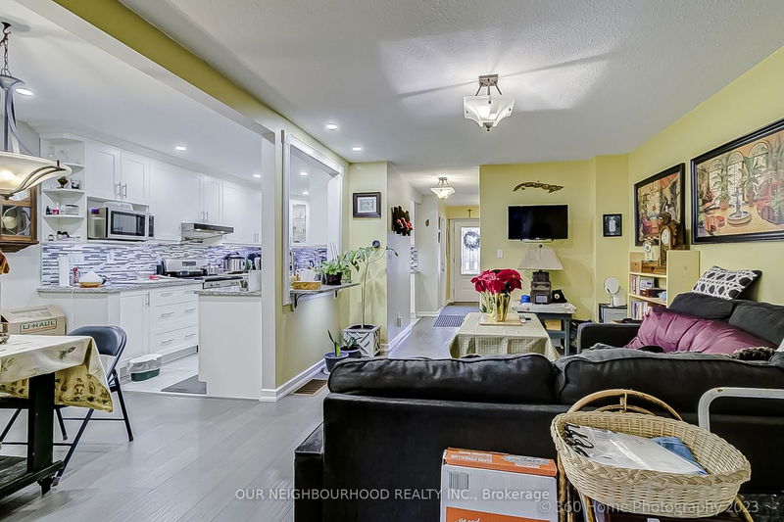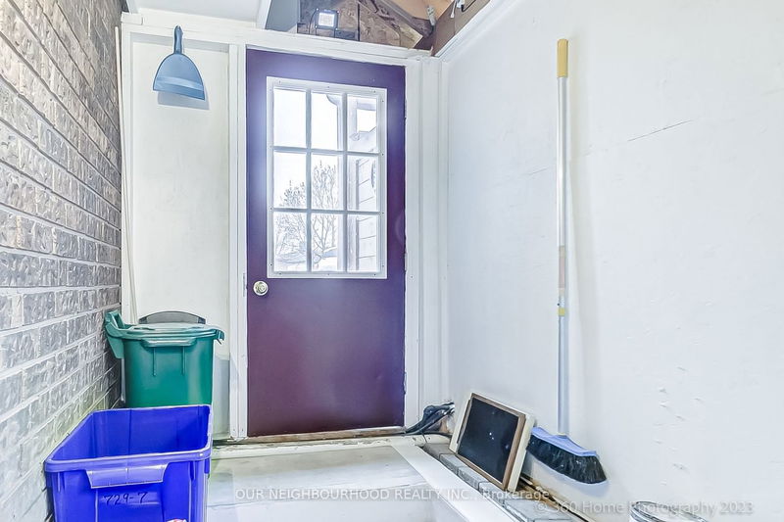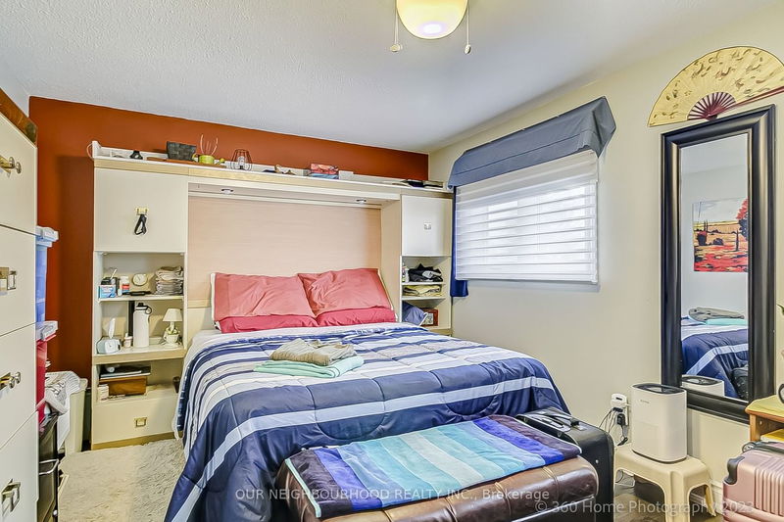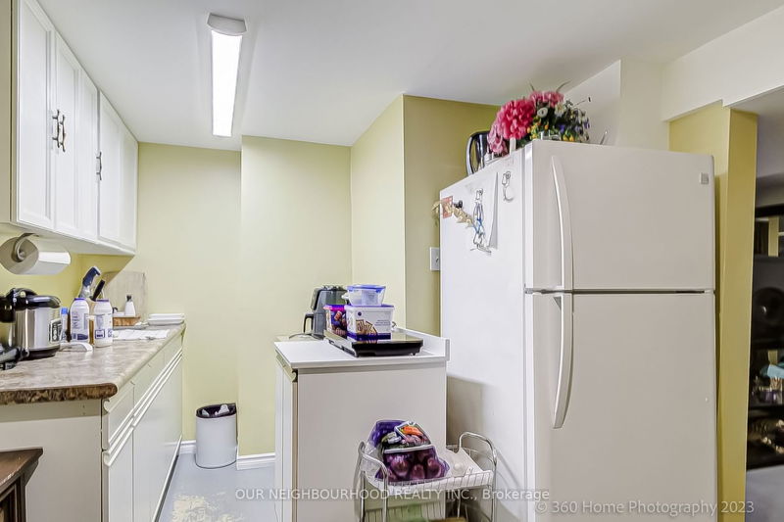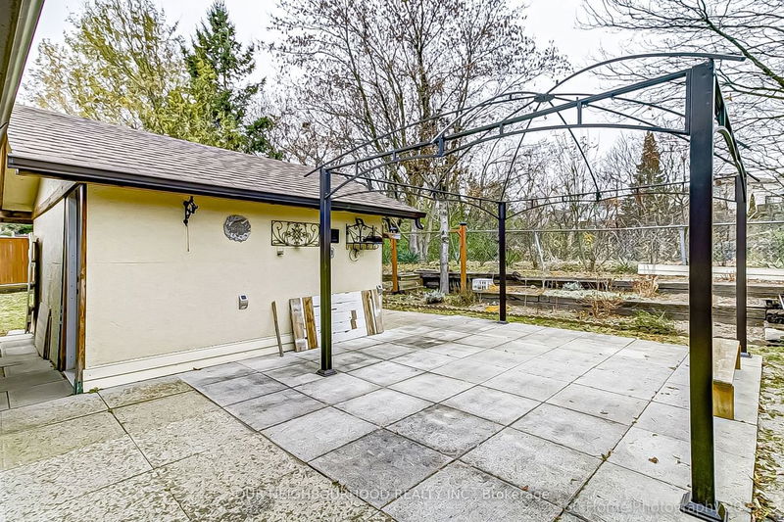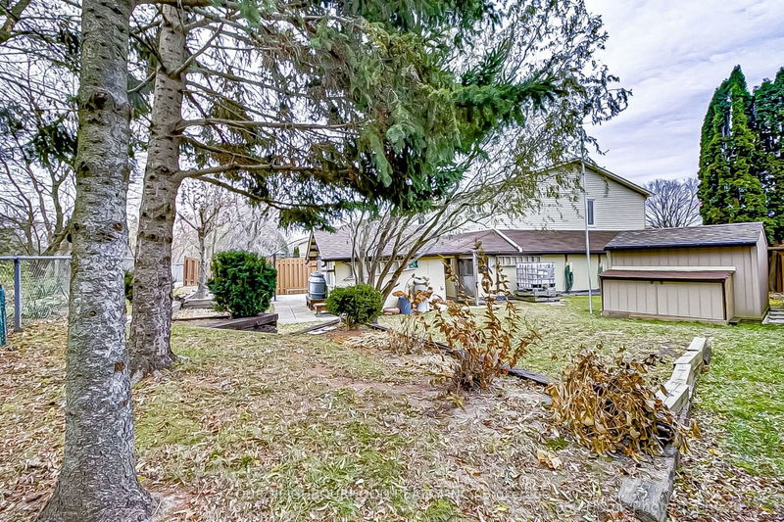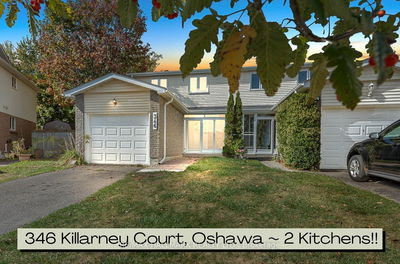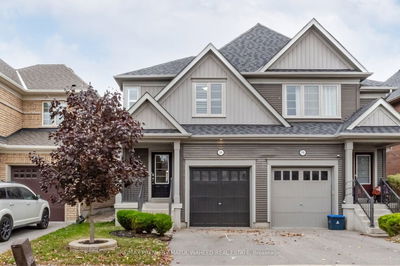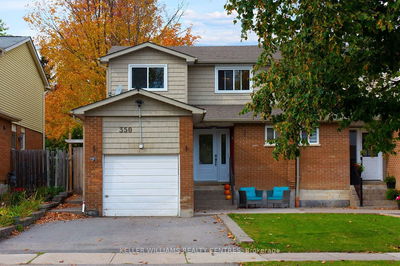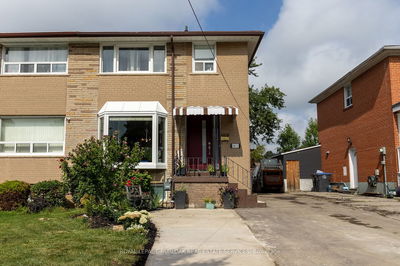** Wow !!! Renovated from top to bottom, Big pie shaped lot backing to Harmony Creek Valley, Ravine backyard, Laminated floor through out, Big garden shed, 2nd garden shed, separate entrance all closed in and connected to sunroom area could be extra storage space for anything, Nice inlaw suite set up, basement laundary, all appliances as new as house renovated. list of renovated attached
Property Features
- Date Listed: Wednesday, November 22, 2023
- Virtual Tour: View Virtual Tour for 7-729 Cricklewood Drive N
- City: Oshawa
- Neighborhood: Pinecrest
- Major Intersection: Rossland / Wilson
- Full Address: 7-729 Cricklewood Drive N, Oshawa, L1K 1R5, Ontario, Canada
- Living Room: Laminate, W/O To Patio
- Kitchen: Laminate, Granite Counter, Backsplash
- Kitchen: Concrete Floor
- Listing Brokerage: Our Neighbourhood Realty Inc. - Disclaimer: The information contained in this listing has not been verified by Our Neighbourhood Realty Inc. and should be verified by the buyer.



