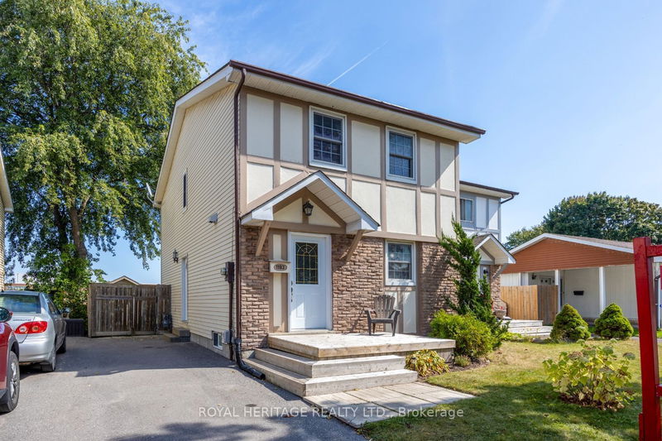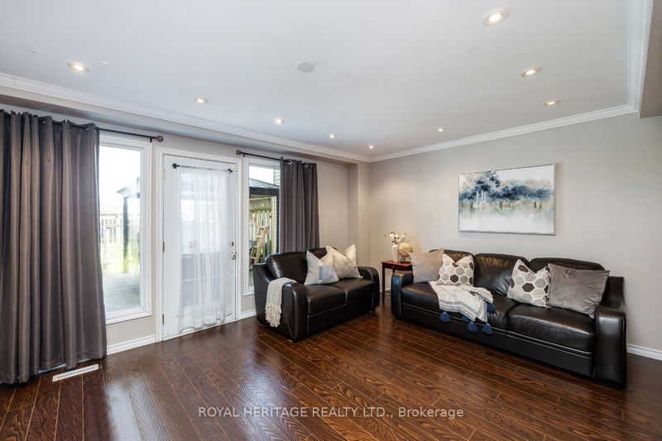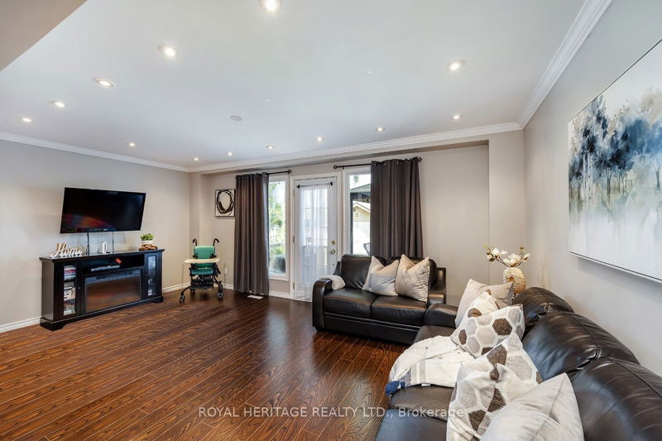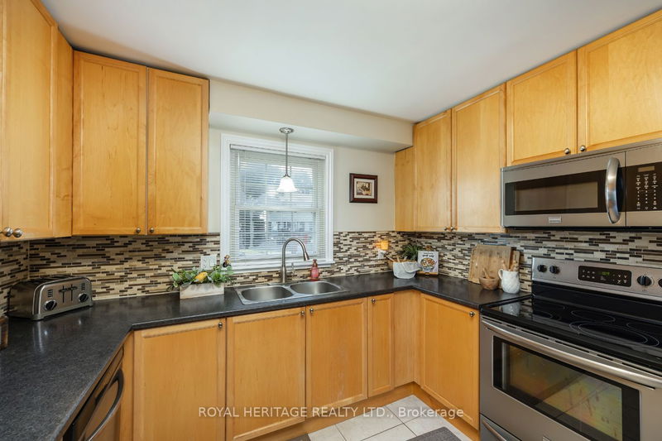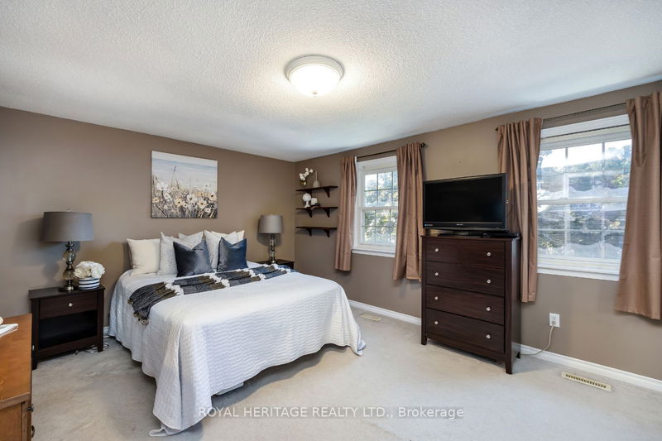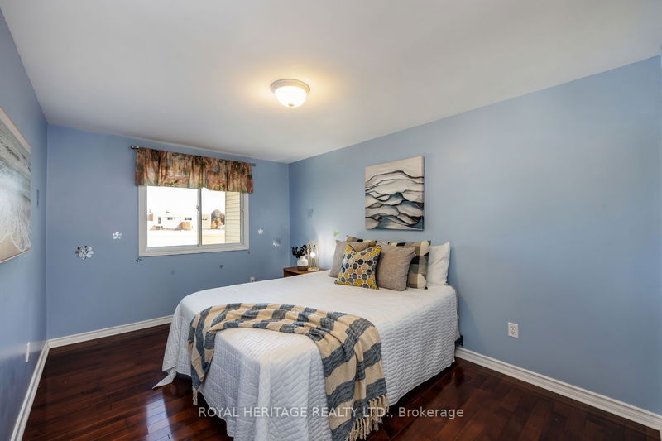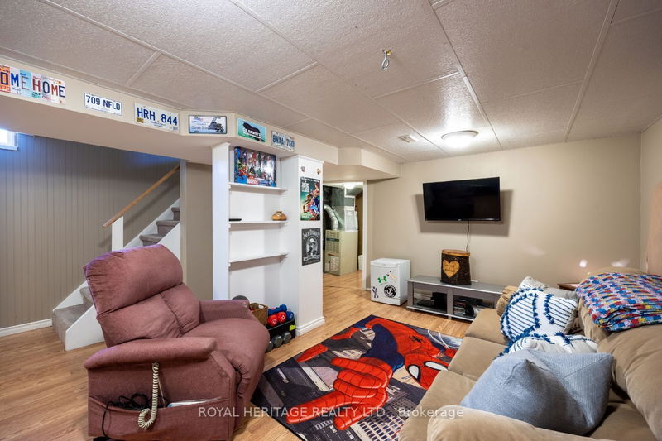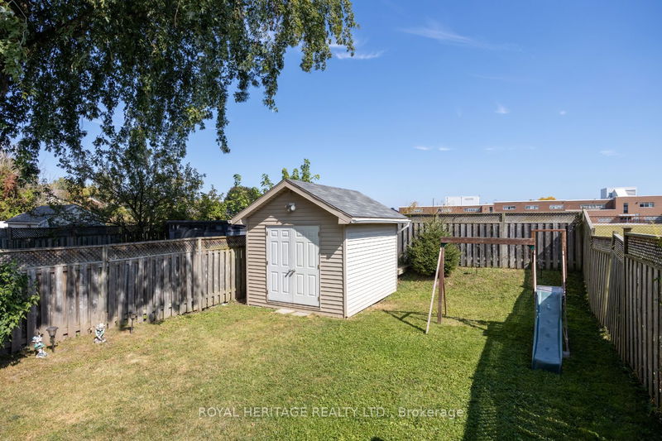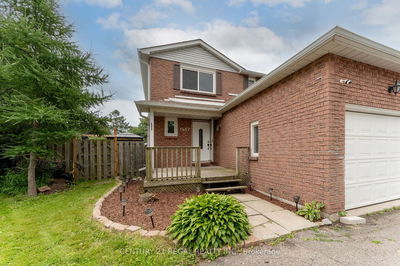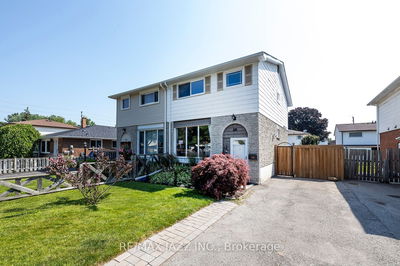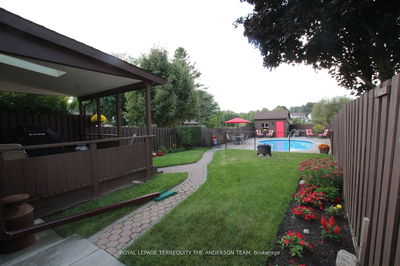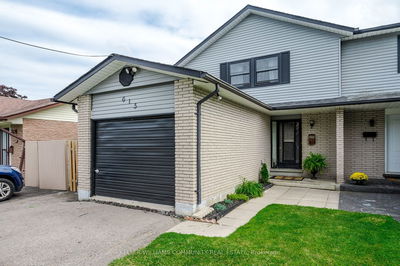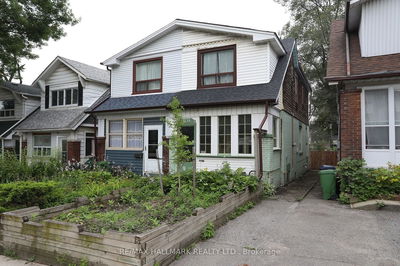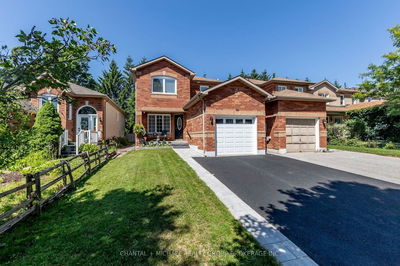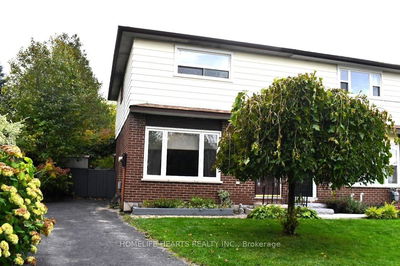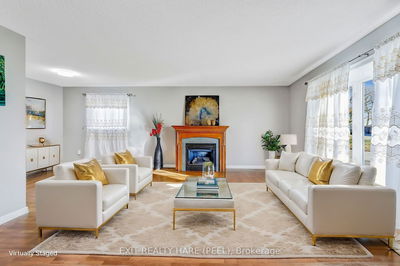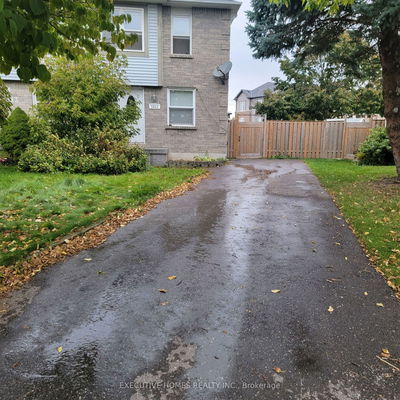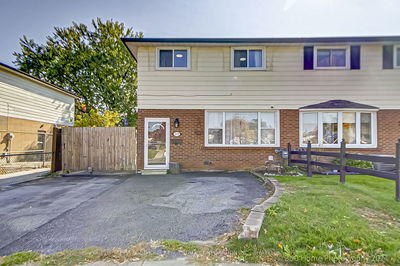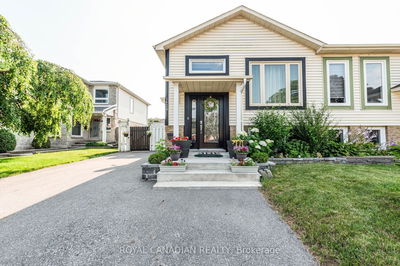Bright Semi-Detached Home with 3+1 Bedrooms & 2 Bathrooms. Updated Kitchen With Maple Cabinets, Glass Backsplash & Great Counter/Prep Space. Quality Laminate Flooring Through The Open Concept Living & Dining, Pot Lights, Wall Of Windows & French Door To Deck & Backyard. 3 Good Size Bedrooms Upstairs. Separate Side Entrance Leads To Finished Basement With 2Pc Bath, 1 Bed & Large Rec & Play Area. Private Yard With No Houses Behind.
Property Features
- Date Listed: Wednesday, September 27, 2023
- Virtual Tour: View Virtual Tour for 1183 Oxford Street
- City: Oshawa
- Neighborhood: Lakeview
- Full Address: 1183 Oxford Street, Oshawa, L1J 3W4, Ontario, Canada
- Living Room: Main
- Kitchen: Main
- Listing Brokerage: Royal Heritage Realty Ltd. - Disclaimer: The information contained in this listing has not been verified by Royal Heritage Realty Ltd. and should be verified by the buyer.


