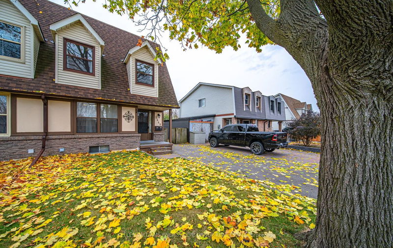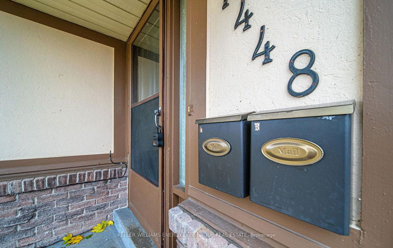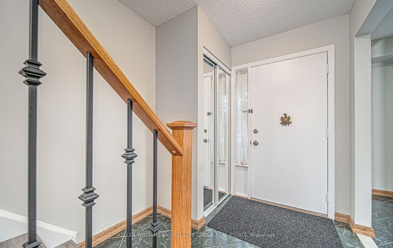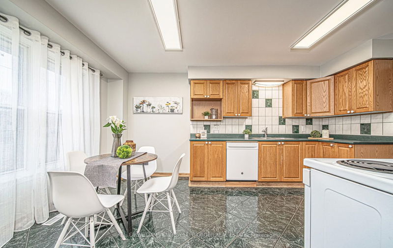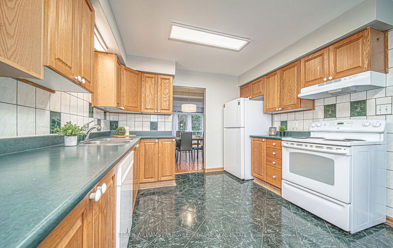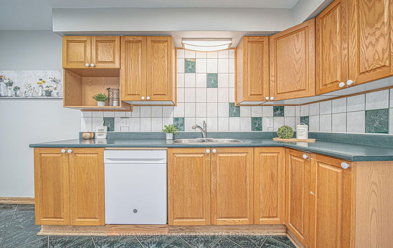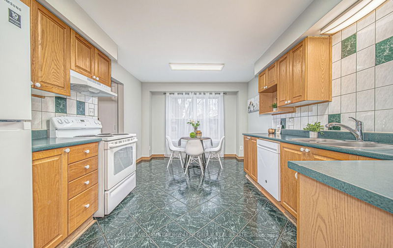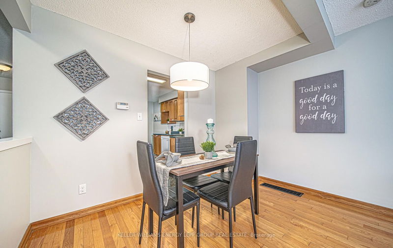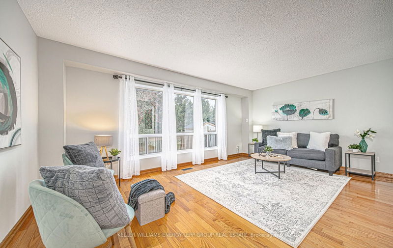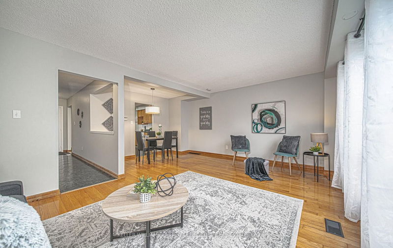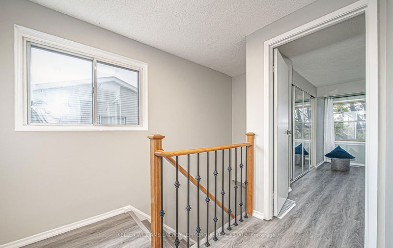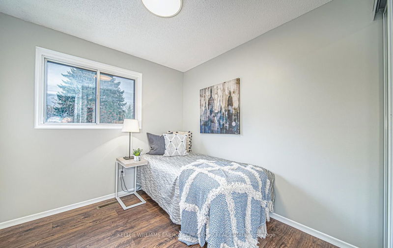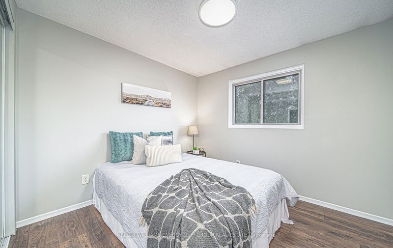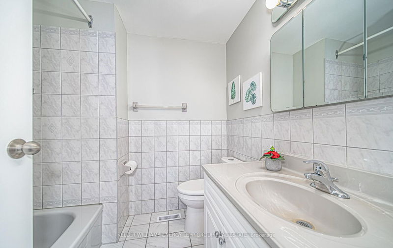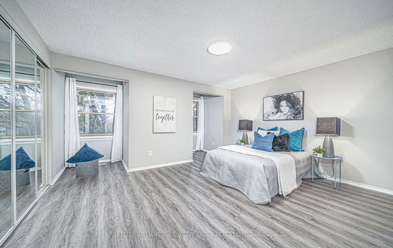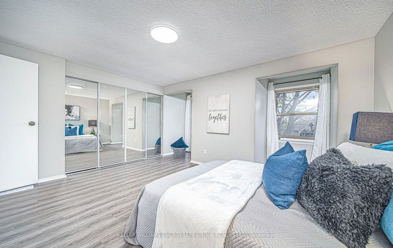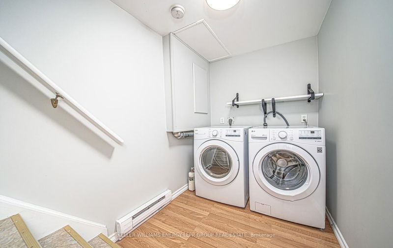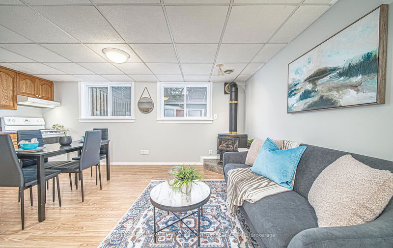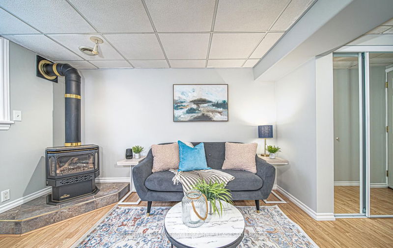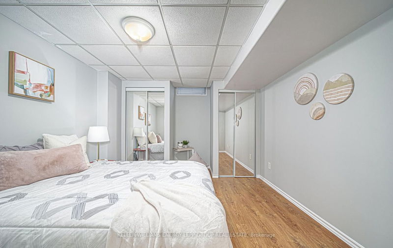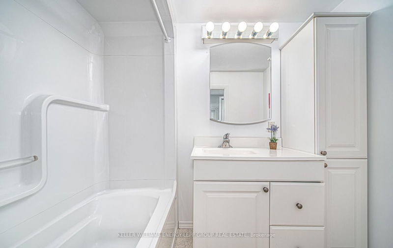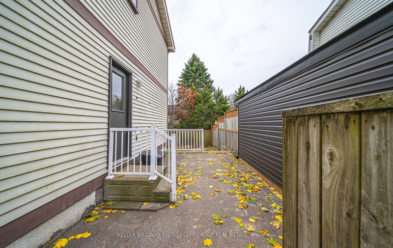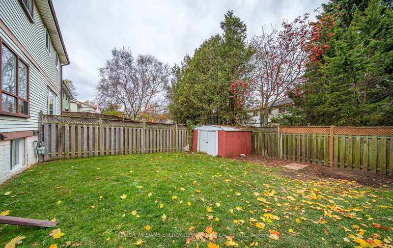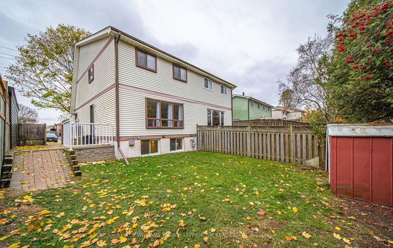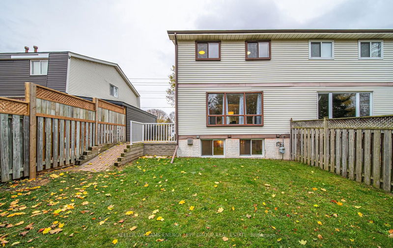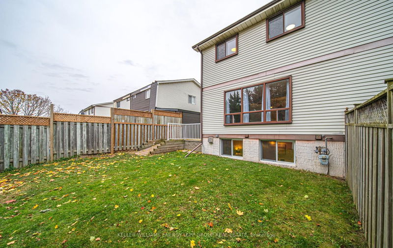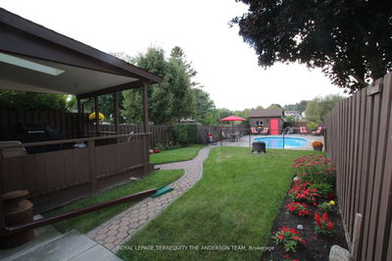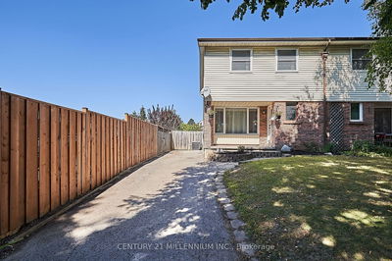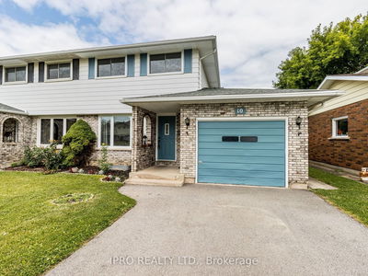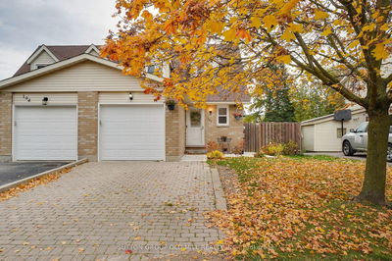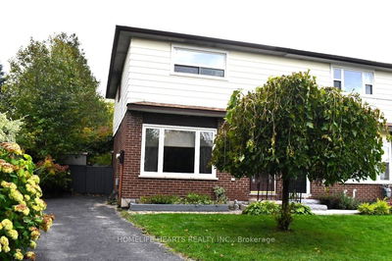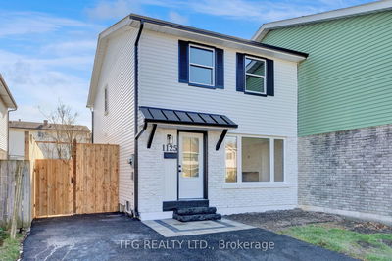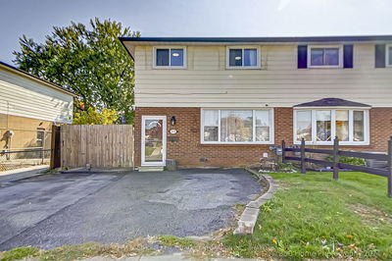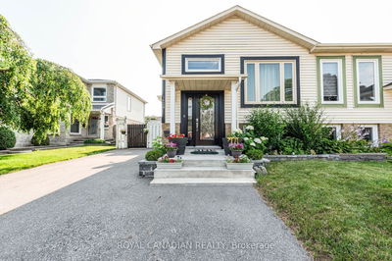Gorgeous 2 Story Semi-Detached home with income potential in desirable Lakeside neighborhood of Oshawa. Steps away from Lakeview Park, Lakefront Bike Trails and Lake Ontario. The main level of the home features a family room with large windows, dining room and eat-in kitchen. The upper level showcases three good-sized bedrooms with mirror closets. The finished basement includes a separate entrance, bedroom, eat-in kitchen and full bathroom. The location provides easy access to major commuter routes, minutes to Oshawa Go Train and all major shopping. This move-in-ready home presents an excellent opportunity to live in one unit and rent out the other for added income.
Property Features
- Date Listed: Thursday, November 09, 2023
- Virtual Tour: View Virtual Tour for 1448 Ritson Road S
- City: Oshawa
- Neighborhood: Lakeview
- Major Intersection: Ritson / Valley Dr
- Full Address: 1448 Ritson Road S, Oshawa, L1J 6N5, Ontario, Canada
- Family Room: Large Window, Open Concept, O/Looks Dining
- Kitchen: Eat-In Kitchen, Breakfast Area, Backsplash
- Kitchen: Open Concept, Eat-In Kitchen, Breakfast Area
- Listing Brokerage: Keller Williams Energy Lepp Group Real Estate - Disclaimer: The information contained in this listing has not been verified by Keller Williams Energy Lepp Group Real Estate and should be verified by the buyer.


